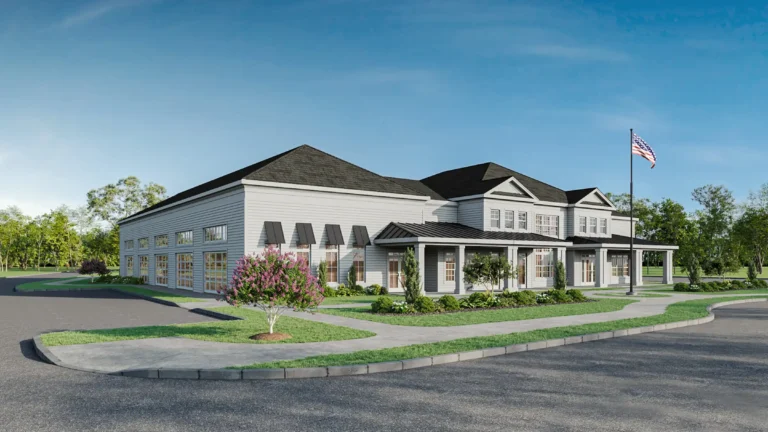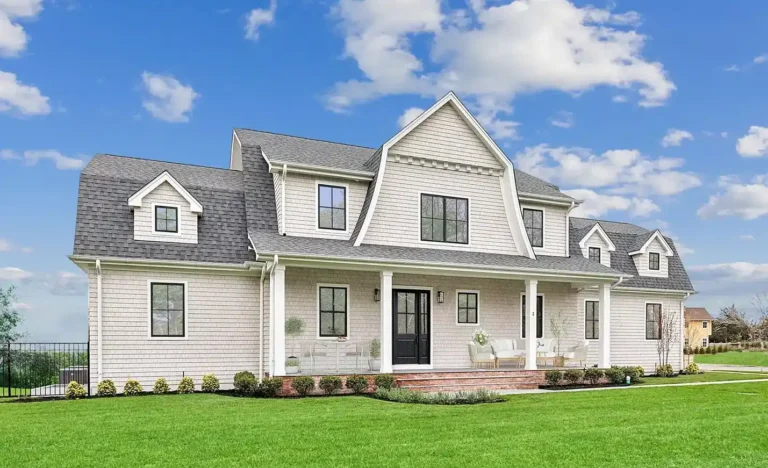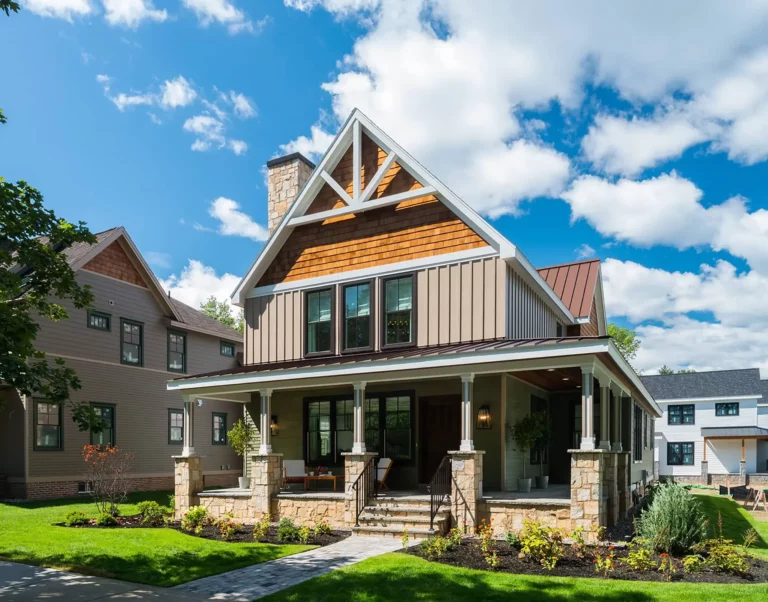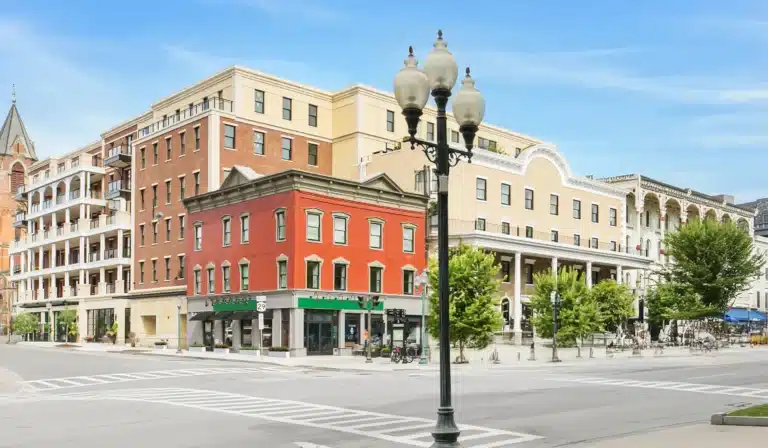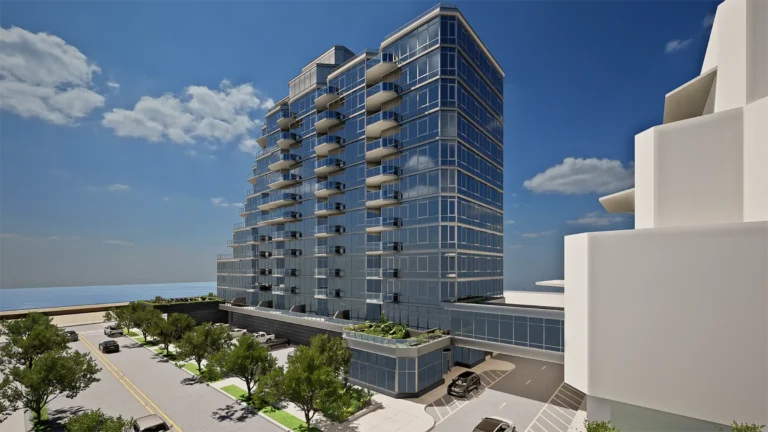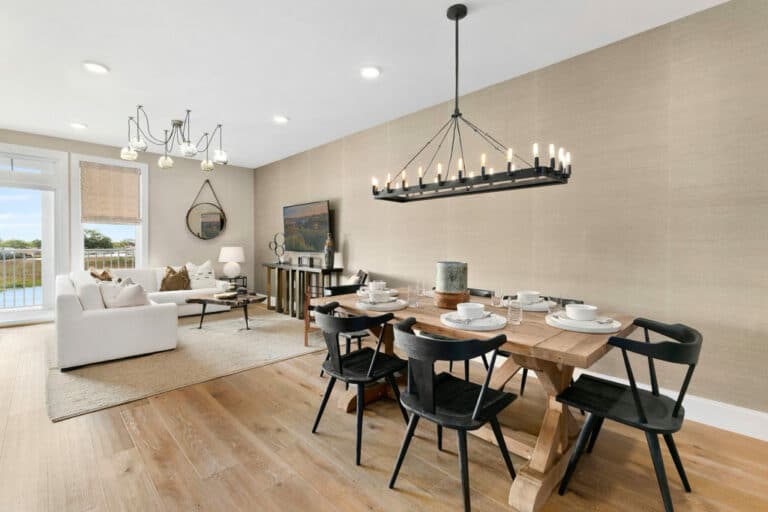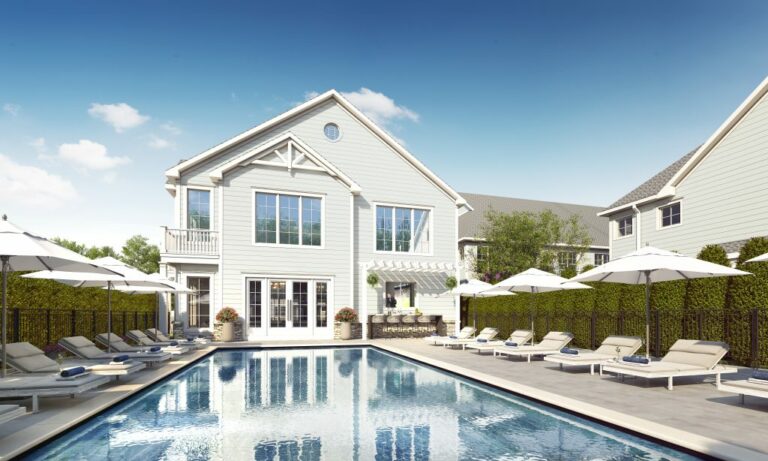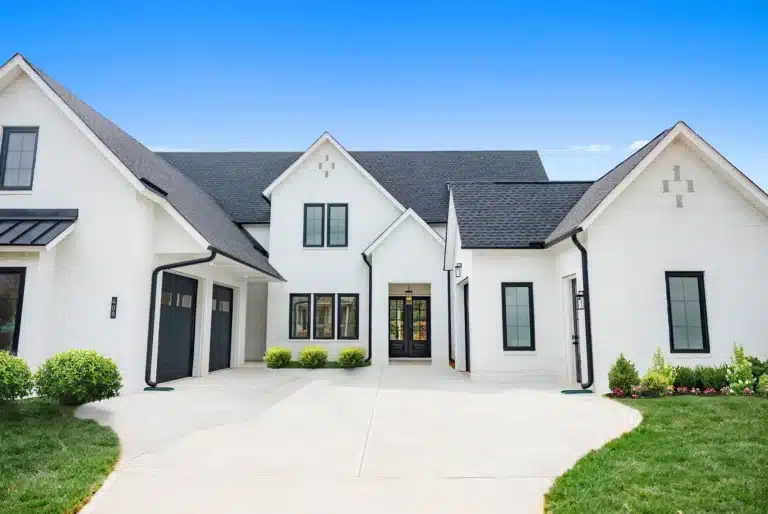Image Gallery
This is a Image Gallery.
- The Ashford - Kitchen & Living Room
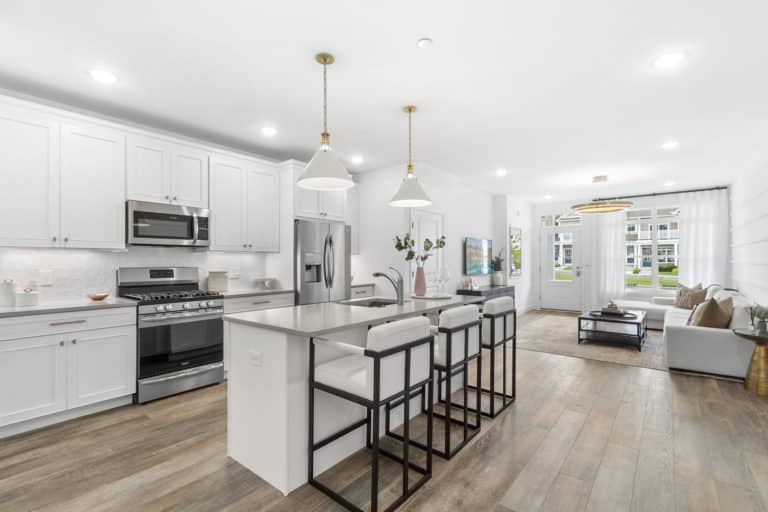 2The Ashford - Kitchen & Living Room
2The Ashford - Kitchen & Living Room - The Ashford - Kitchen
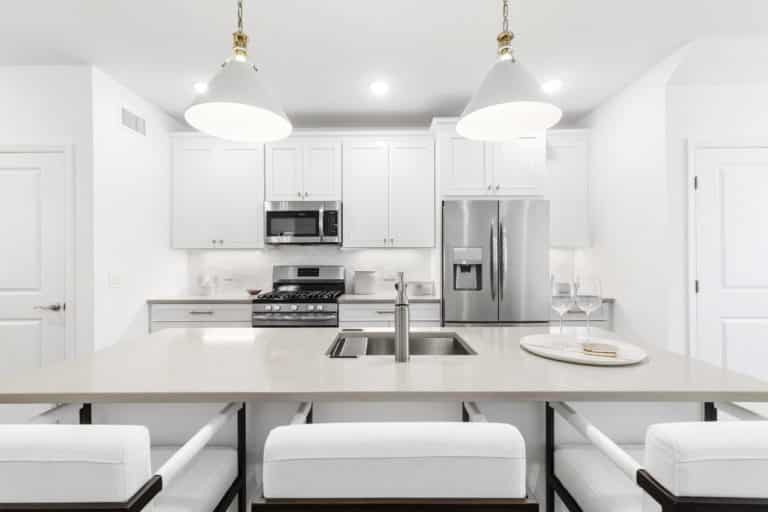 2The Ashford - Kitchen
2The Ashford - Kitchen - The Ashford - Dining, Kitchen & Living Room
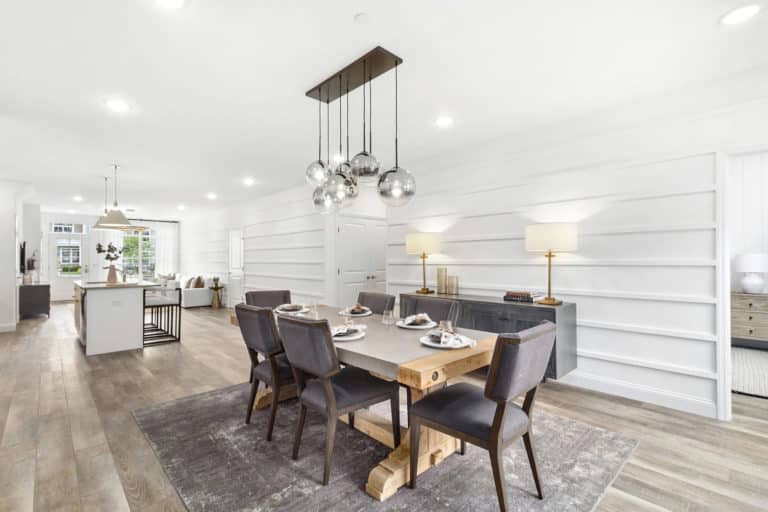 2The Ashford - Dining, Kitchen & Living Room
2The Ashford - Dining, Kitchen & Living Room - The Ashford - Living Room
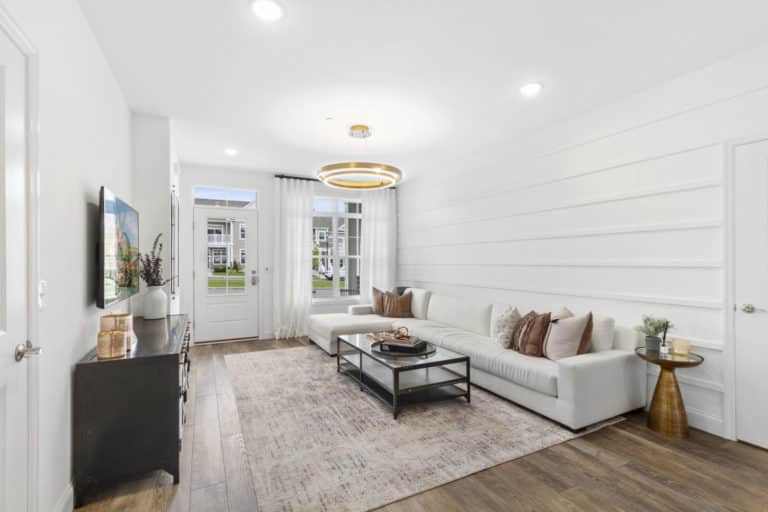 2The Ashford - Living Room
2The Ashford - Living Room - The Ashford - Master Bath
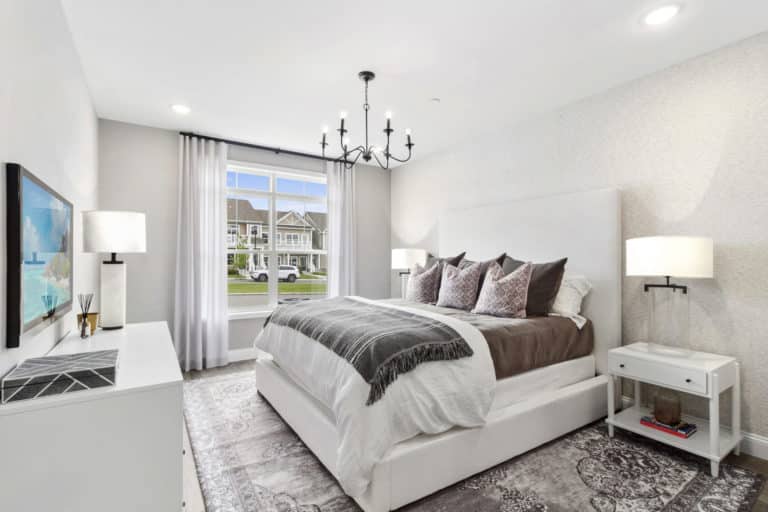 2The Ashford - Master Bath
2The Ashford - Master Bath - The Ashford - Master Bedroom
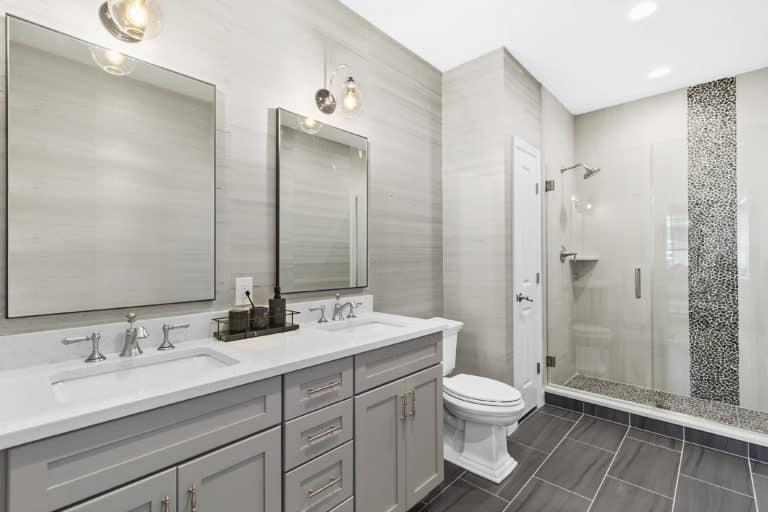 2The Ashford - Master Bedroom
2The Ashford - Master Bedroom - The Ashford - Bedroom
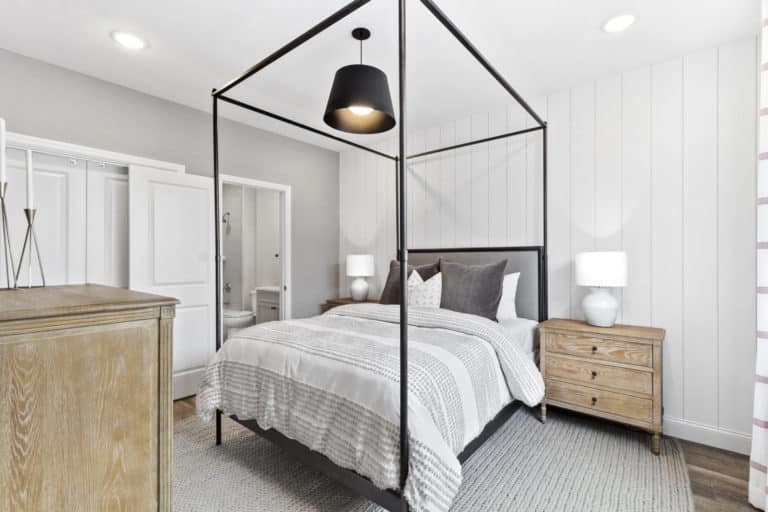 2The Ashford - Bedroom
2The Ashford - Bedroom - The Ashford - Master Hall Bath
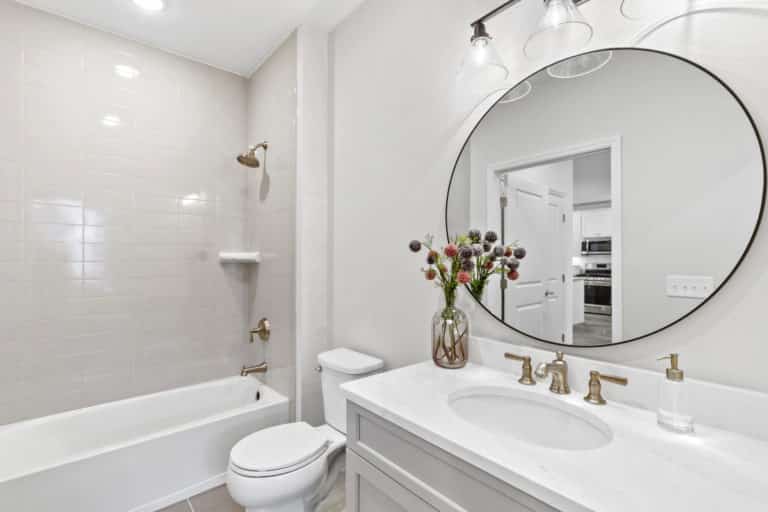 2The Ashford - Master Hall Bath
2The Ashford - Master Hall Bath - The Bradford - Dining Room
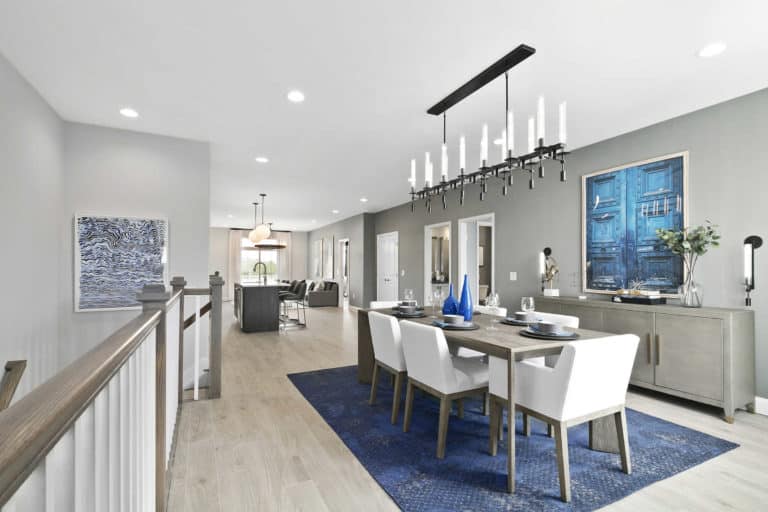 2The Bradford - Dining Room
2The Bradford - Dining Room - The Bradford - Dining Room
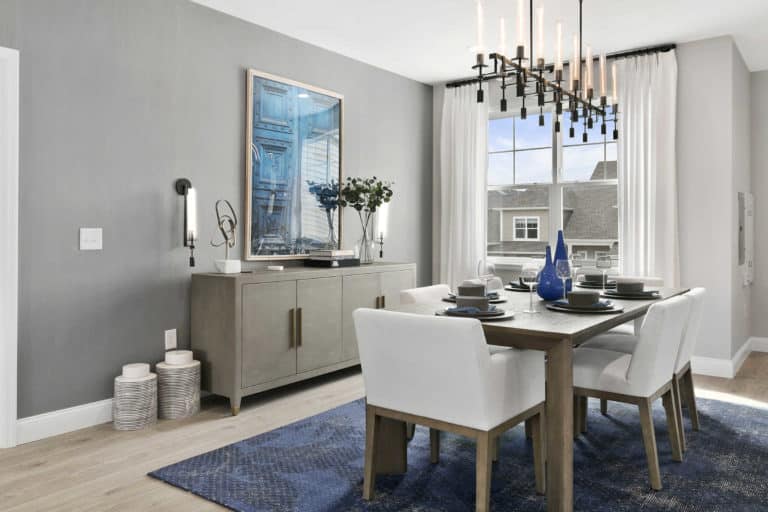 2The Bradford - Dining Room
2The Bradford - Dining Room - The Bradford - Living Room
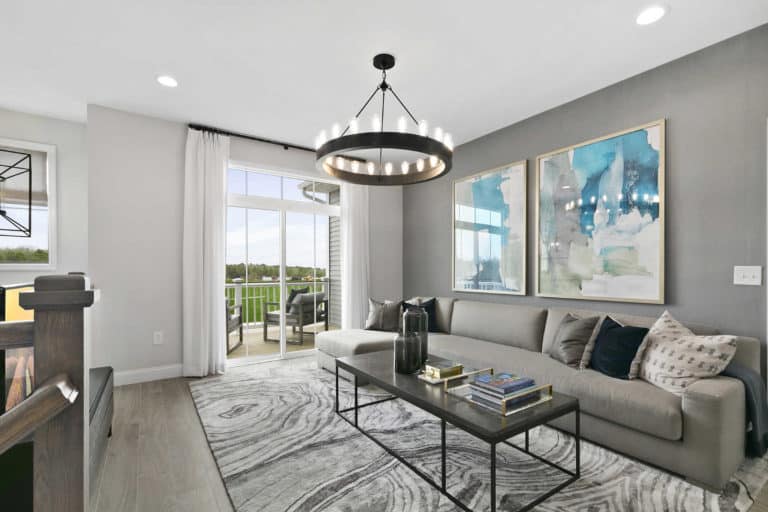 2The Bradford - Living Room
2The Bradford - Living Room - The Bradford -Living Room
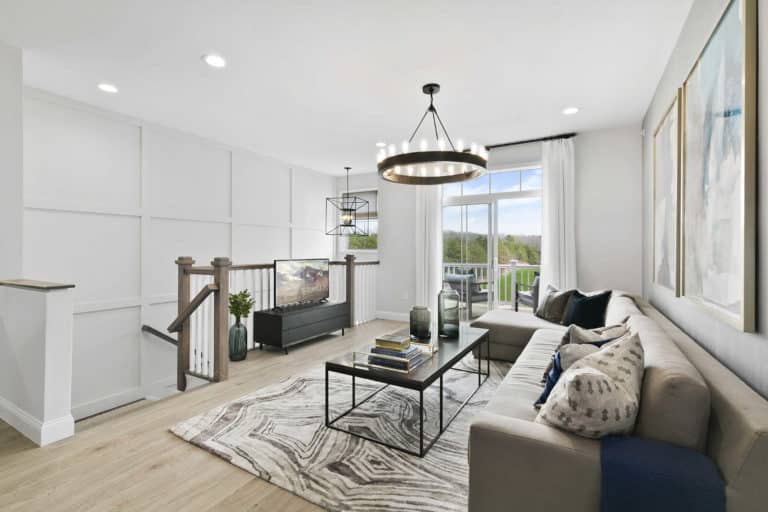 2The Bradford -Living Room
2The Bradford -Living Room - The Bradford - Master Bedroom
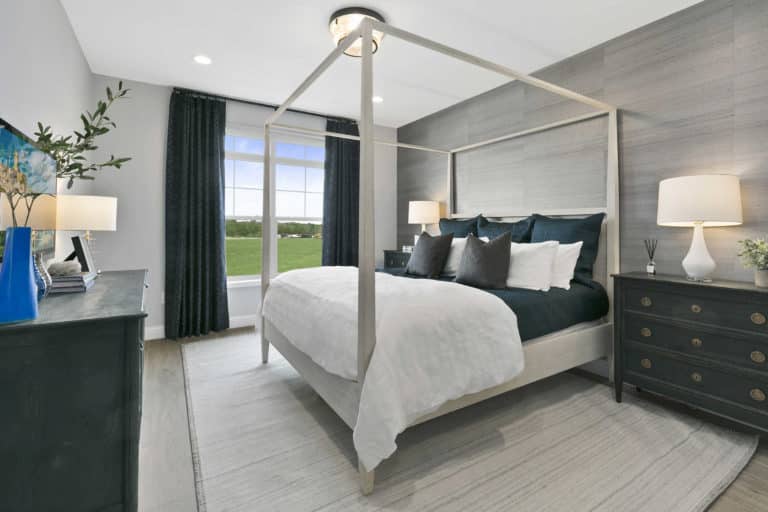 2The Bradford - Master Bedroom
2The Bradford - Master Bedroom - The Bradford - Master Bath
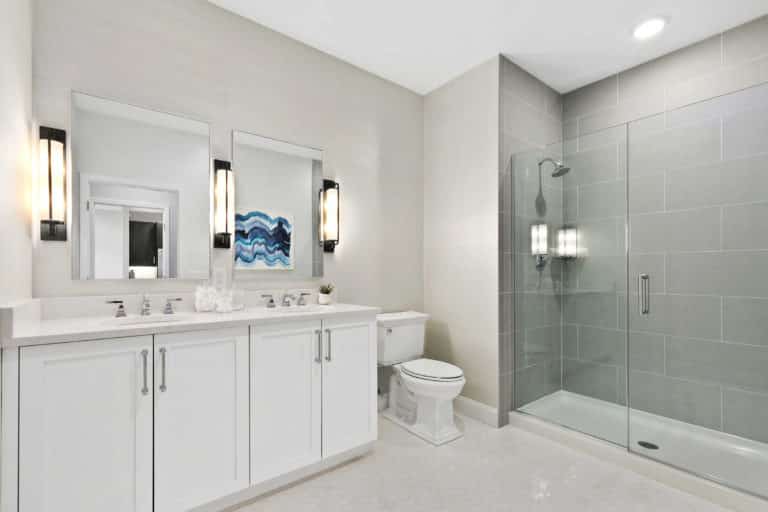 2The Bradford - Master Bath
2The Bradford - Master Bath - The Bradford - Bedroom
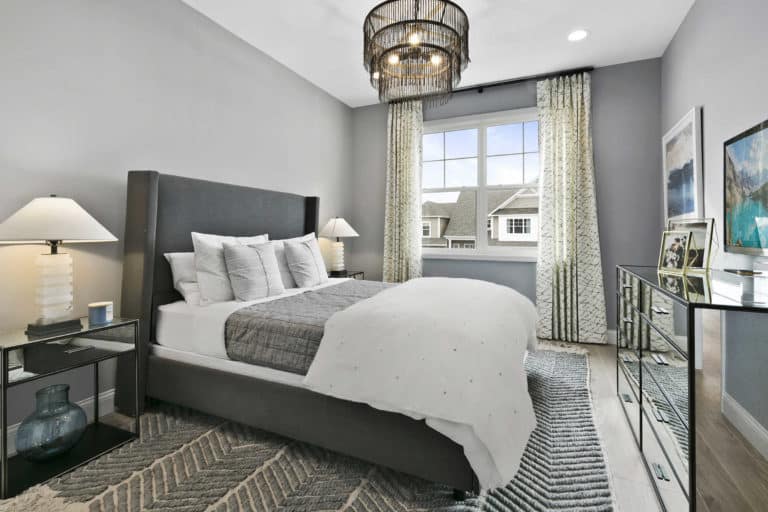 2The Bradford - Bedroom
2The Bradford - Bedroom - The Bradford - Bath
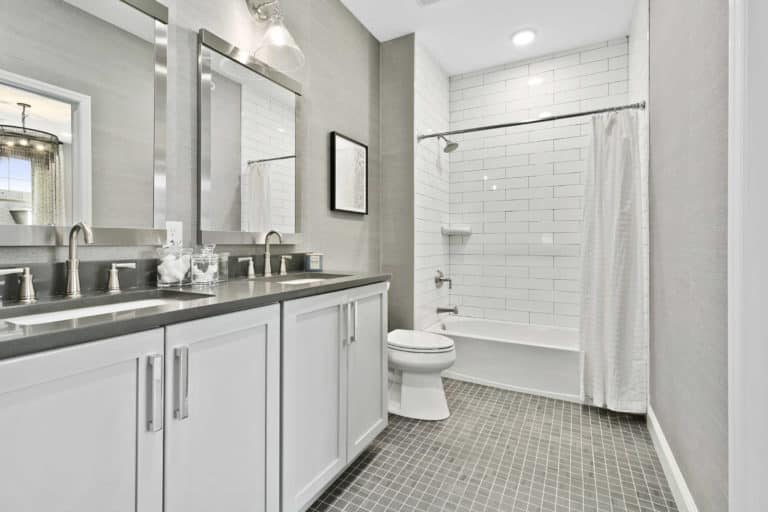 2The Bradford - Bath
2The Bradford - Bath - The Davenport - Kitchen, Dining, & Living Room
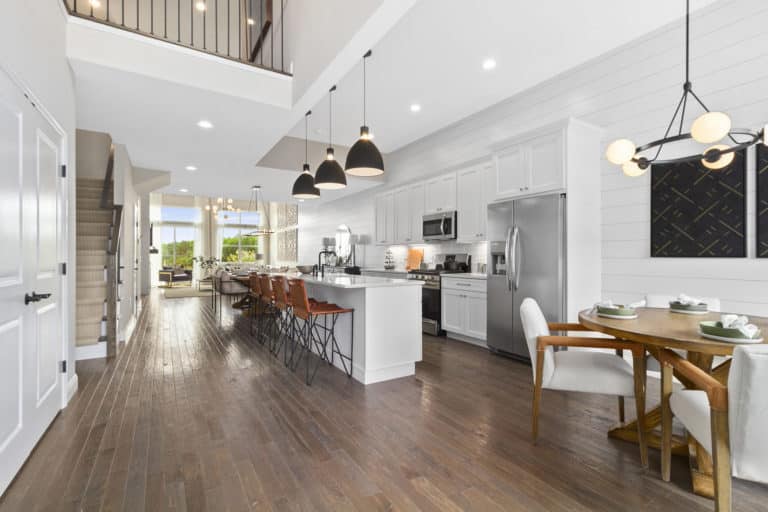 2The Davenport - Kitchen, Dining, & Living Room
2The Davenport - Kitchen, Dining, & Living Room - The Davenport - Kitchen & Breakfast Nook
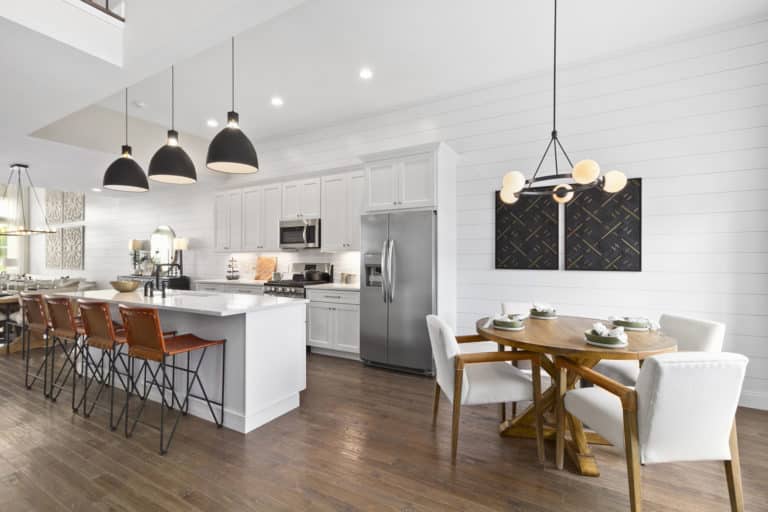 2The Davenport - Kitchen & Breakfast Nook
2The Davenport - Kitchen & Breakfast Nook - The Davenport - Kitchen
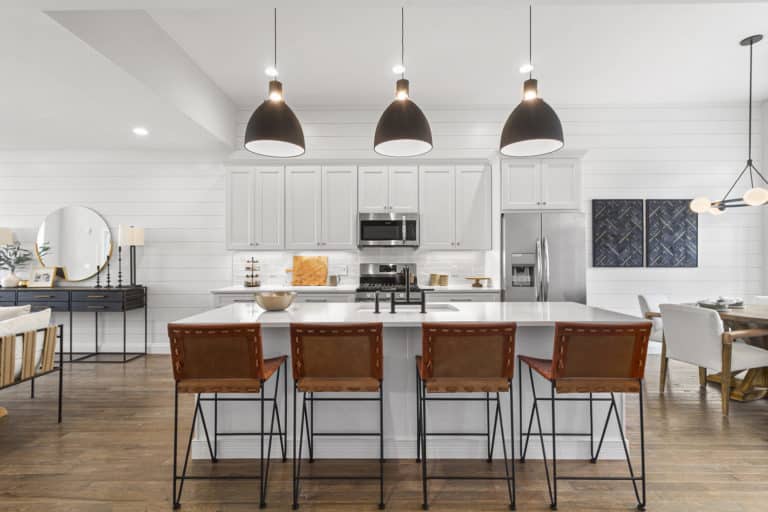 2The Davenport - Kitchen
2The Davenport - Kitchen - The Davenport - Dining & Kitchen
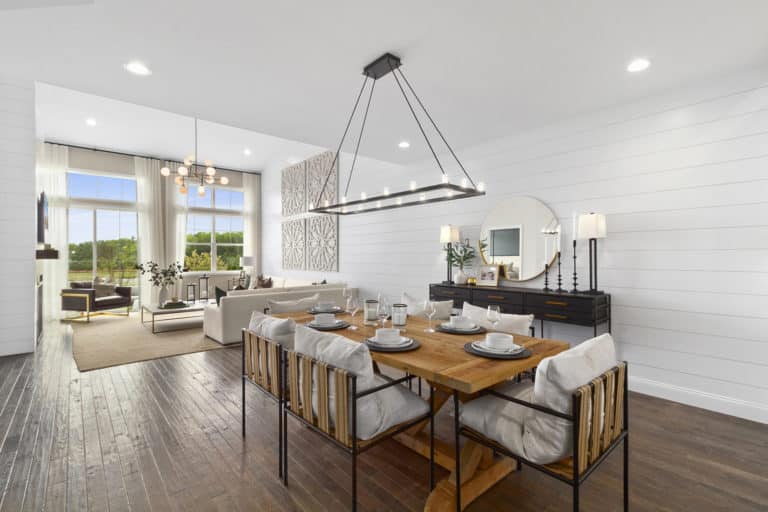 2The Davenport - Dining & Kitchen
2The Davenport - Dining & Kitchen - The Davenport - Living Room
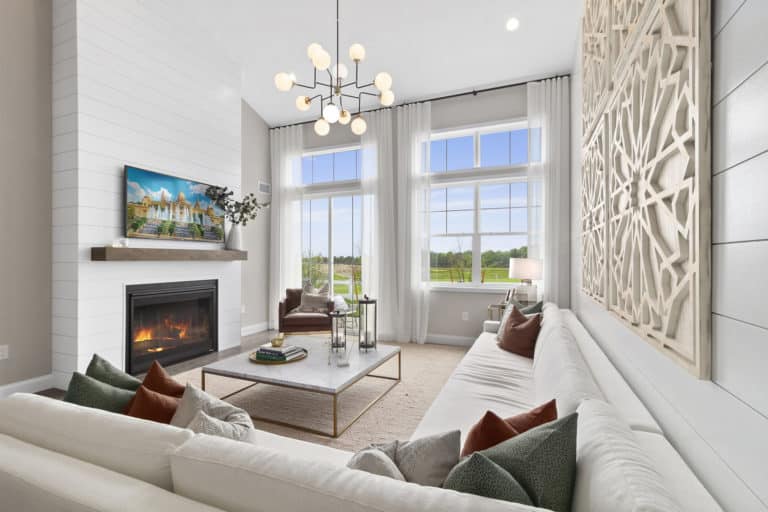 2The Davenport - Living Room
2The Davenport - Living Room - The Davenport - Loft
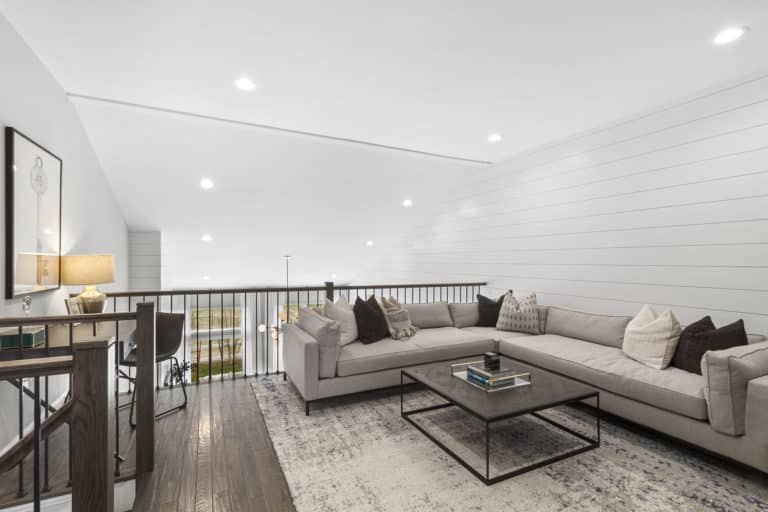 2The Davenport - Loft
2The Davenport - Loft - The Davenport - Master Bedroom
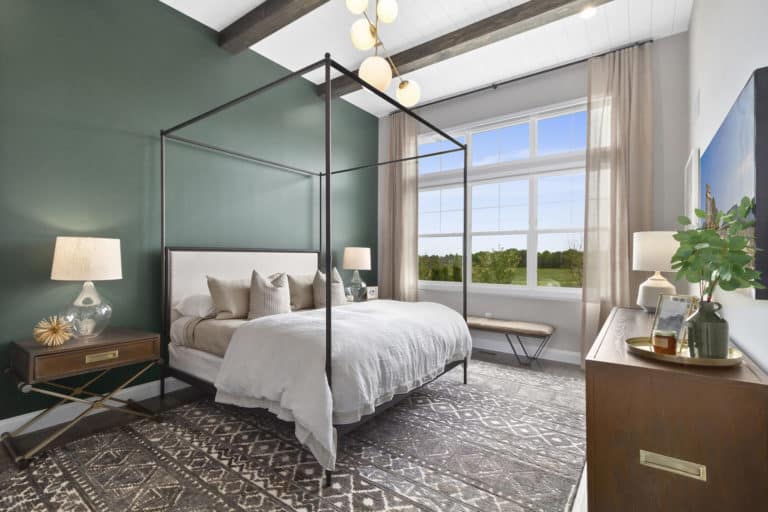 2The Davenport - Master Bedroom
2The Davenport - Master Bedroom - The Davenport - Master Bath
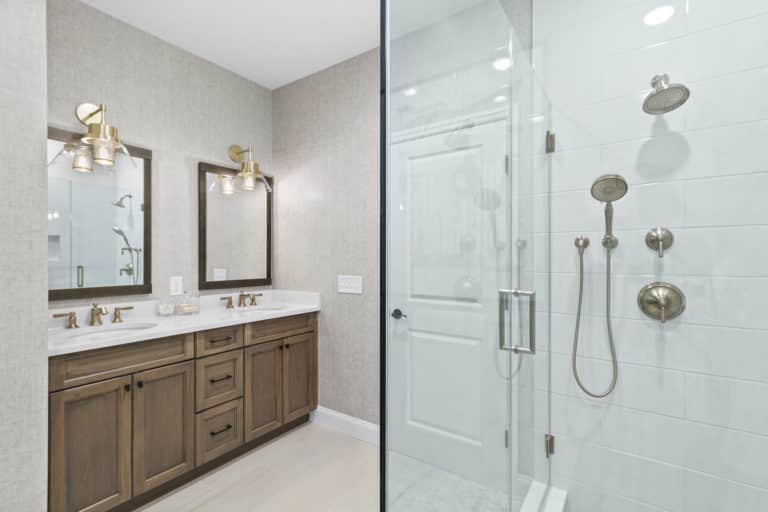 2The Davenport - Master Bath
2The Davenport - Master Bath - The Davenport - Bedroom
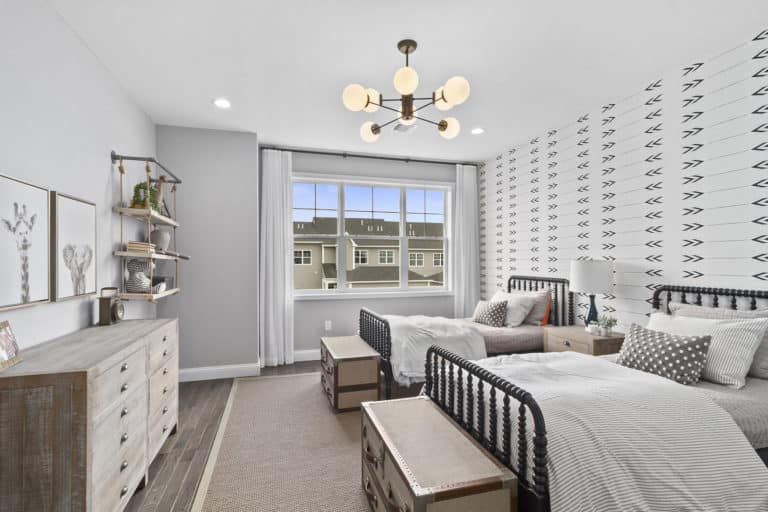 2The Davenport - Bedroom
2The Davenport - Bedroom - The Davenport - Hall Bath
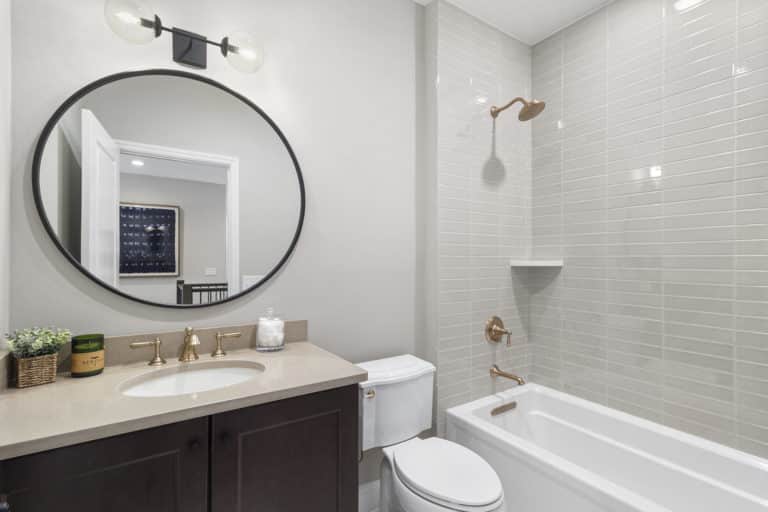 2The Davenport - Hall Bath
2The Davenport - Hall Bath - The Davenport - Kitchen, Dining, & Living Room
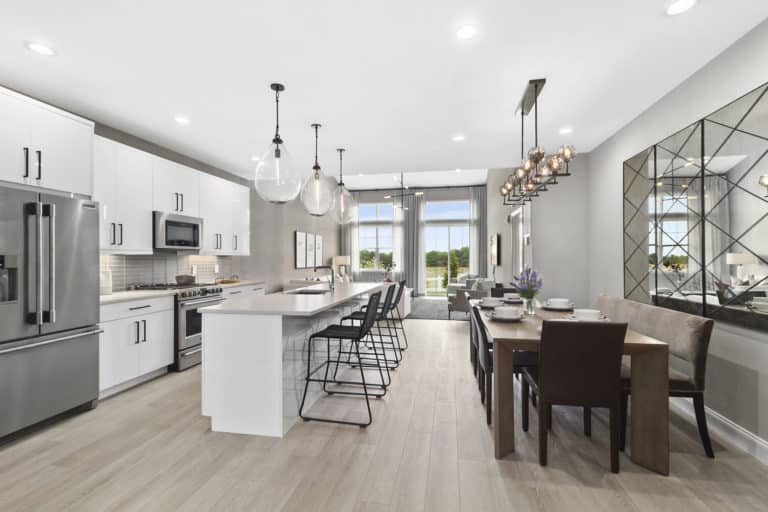 2The Davenport - Kitchen, Dining, & Living Room
2The Davenport - Kitchen, Dining, & Living Room - The Davenport -Great Room
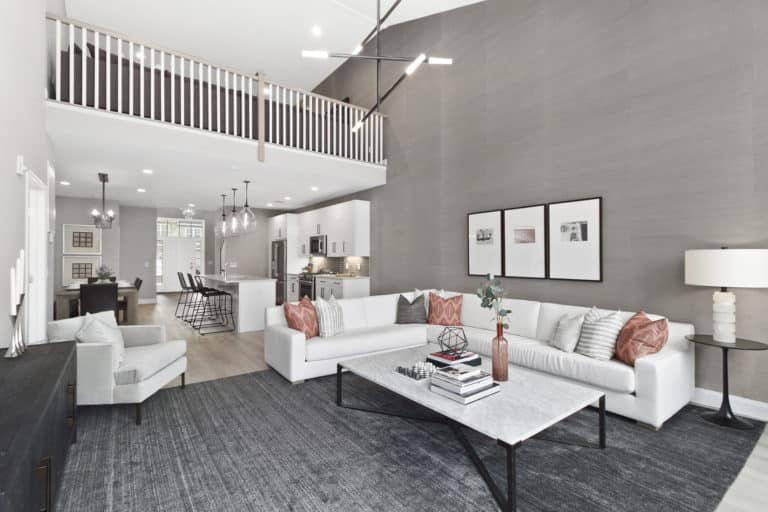 2The Davenport -Great Room
2The Davenport -Great Room - The Davenport -Foyer
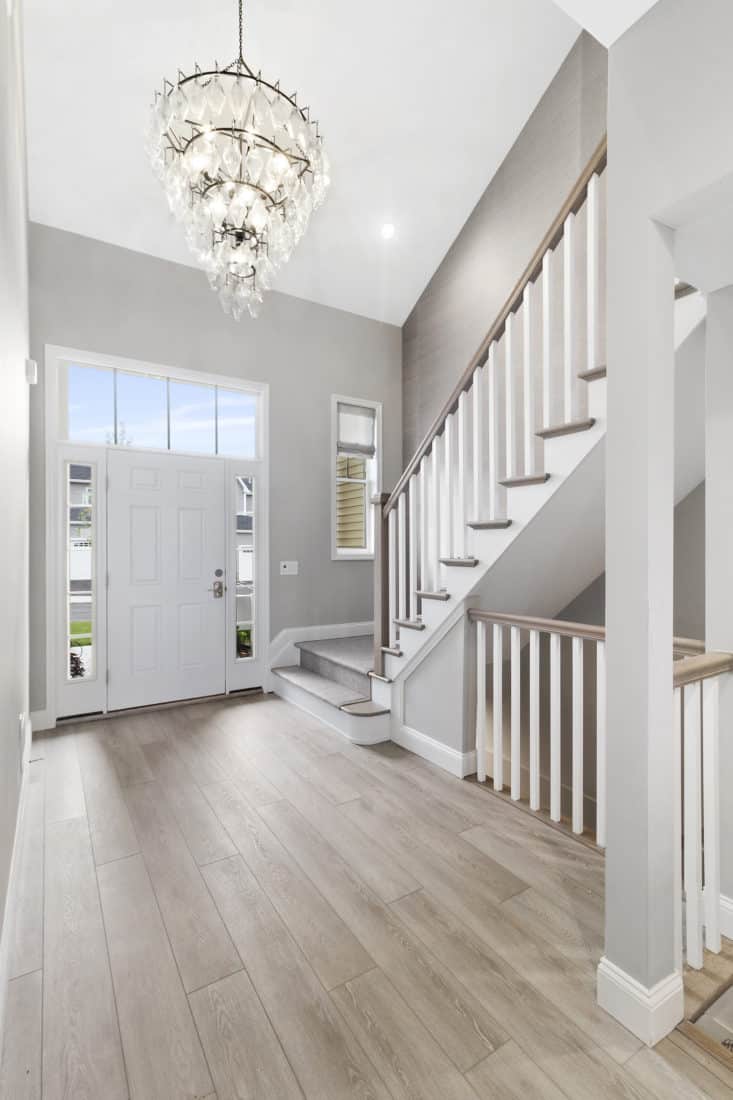 2The Davenport -Foyer
2The Davenport -Foyer - The Davenport - Living Room
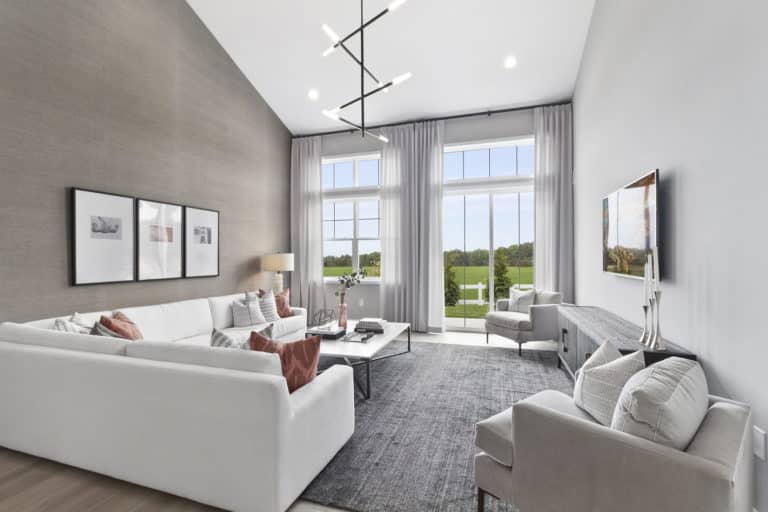 2The Davenport - Living Room
2The Davenport - Living Room - The Davenport - Loft
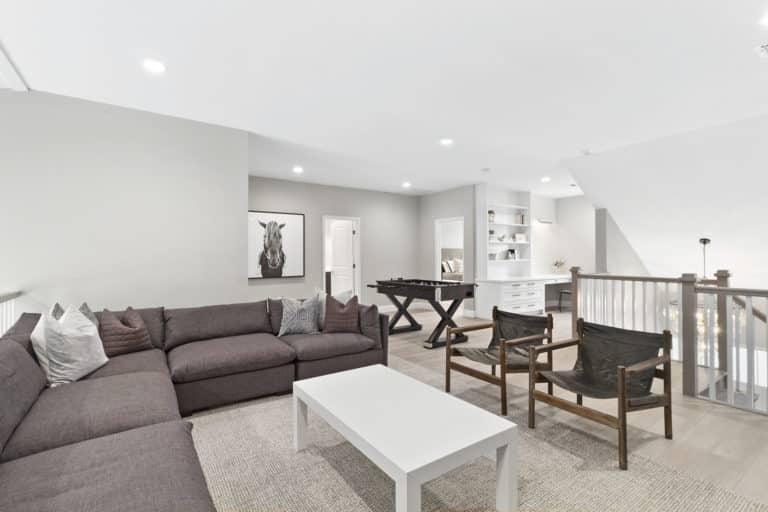 2The Davenport - Loft
2The Davenport - Loft - The Davenport - Master Bedroom Bedroom
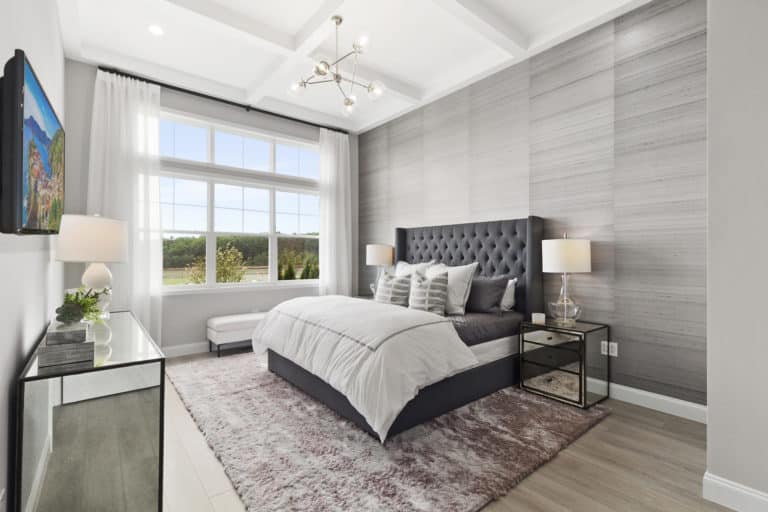 2The Davenport - Master Bedroom Bedroom
2The Davenport - Master Bedroom Bedroom - The Davenport - Master Bath
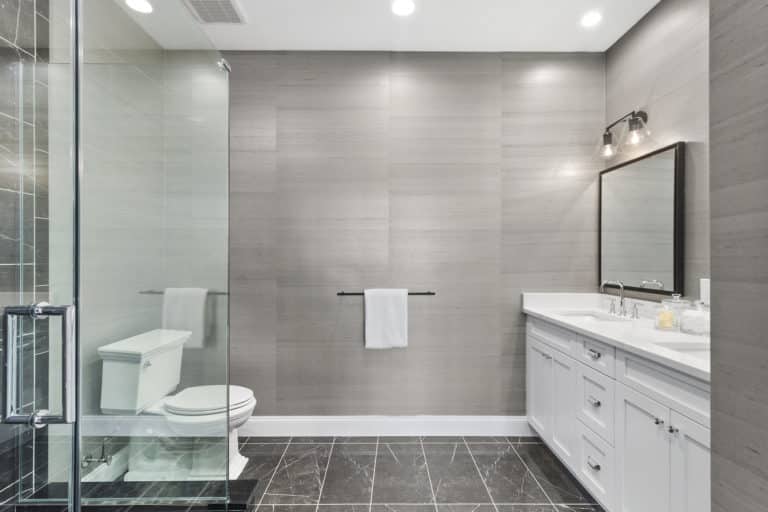 2The Davenport - Master Bath
2The Davenport - Master Bath - The Davenport - Bedroom
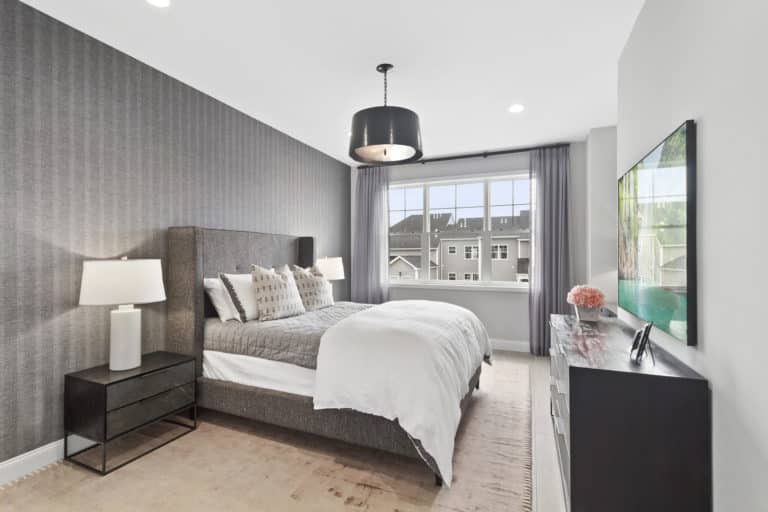 2The Davenport - Bedroom
2The Davenport - Bedroom - The Davenport - Hall Bath
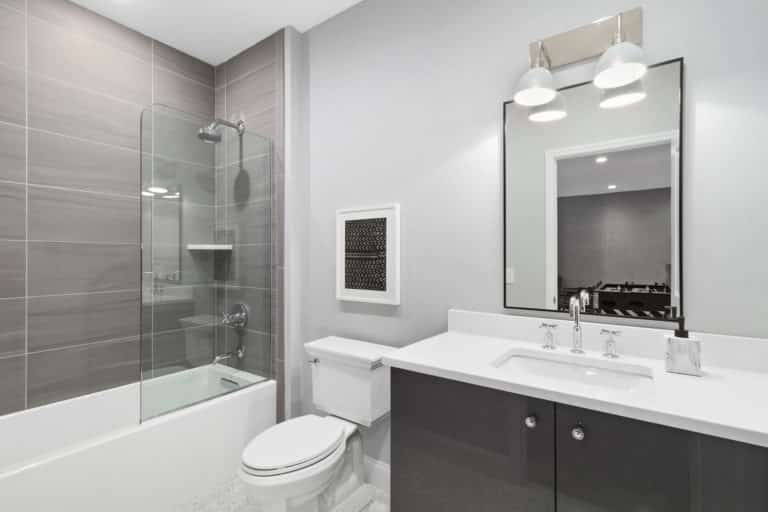 2The Davenport - Hall Bath
2The Davenport - Hall Bath - The Davenport - Basement
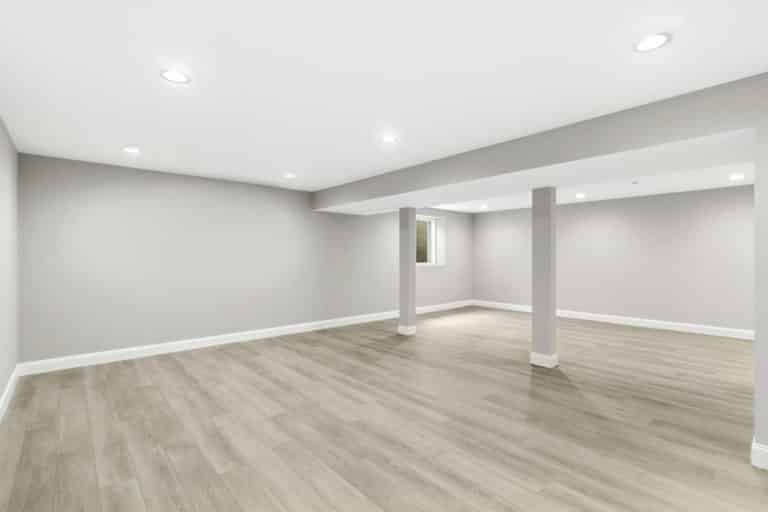 2The Davenport - Basement
2The Davenport - Basement - The Davenport - Basement
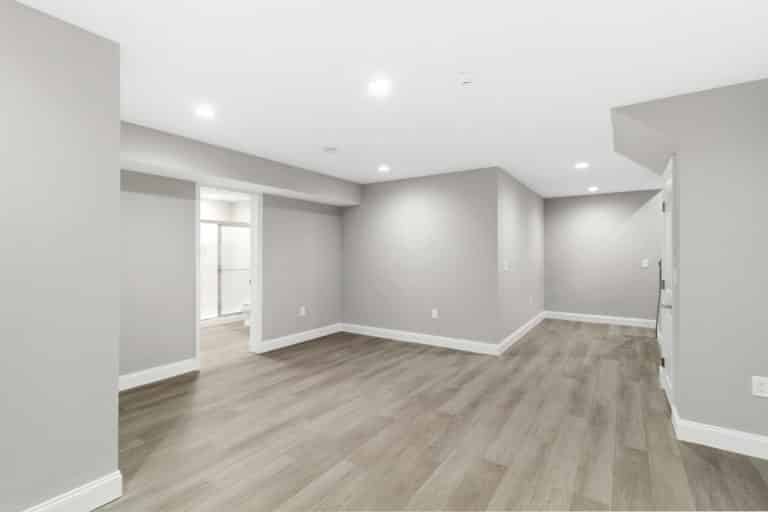 2The Davenport - Basement
2The Davenport - Basement - The Essex - Dining Room & Living Room
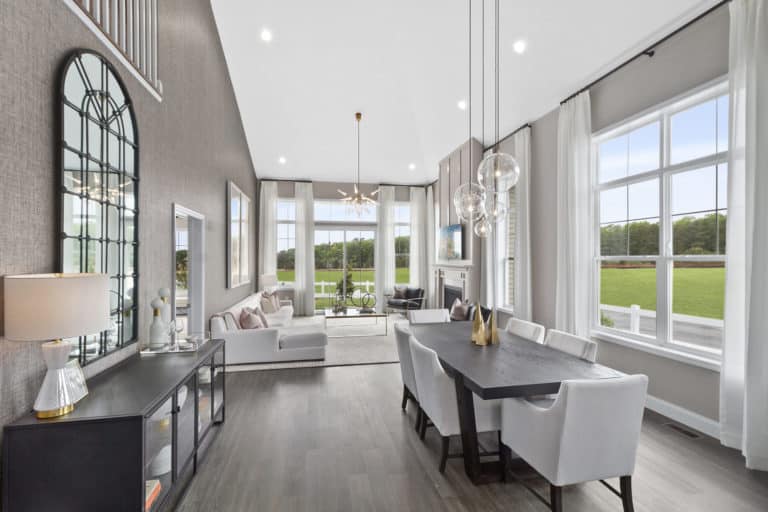 2The Essex - Dining Room & Living Room
2The Essex - Dining Room & Living Room - The Essex - Living Room
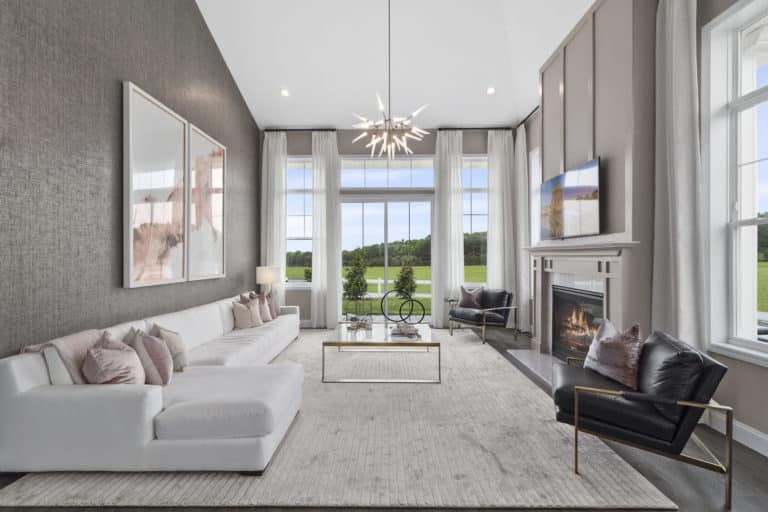 2The Essex - Living Room
2The Essex - Living Room - The Essex - Dining Room & Kitchen
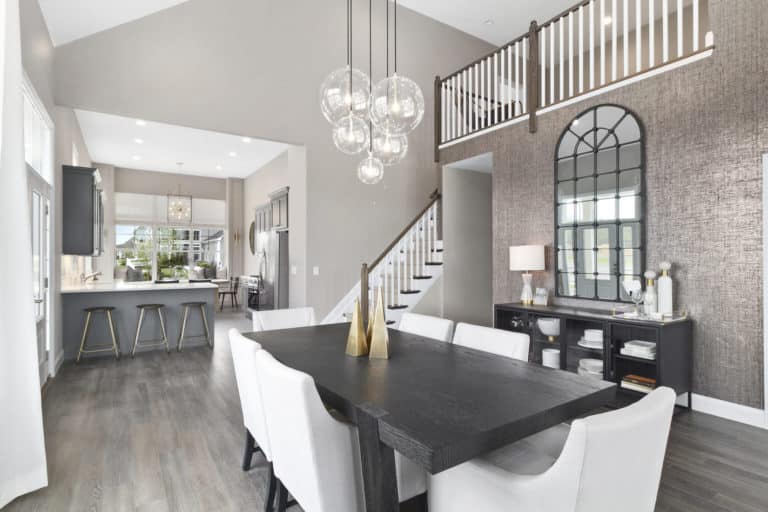 2The Essex - Dining Room & Kitchen
2The Essex - Dining Room & Kitchen - The Essex - Kitchen
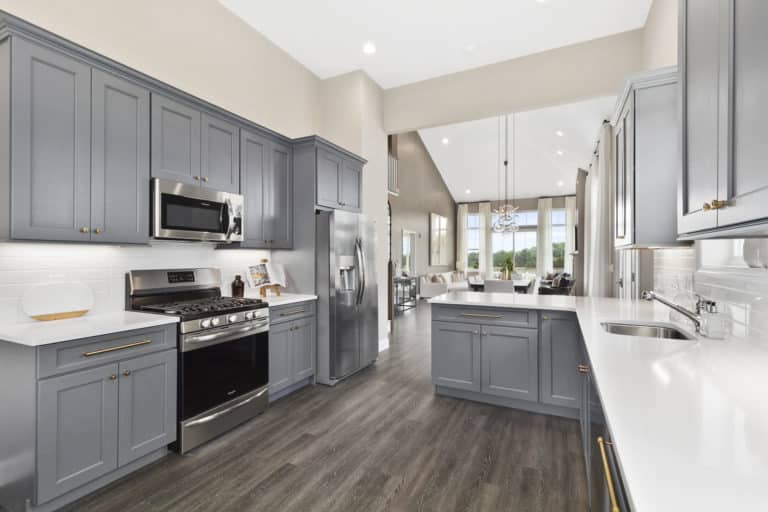 2The Essex - Kitchen
2The Essex - Kitchen - The Essex - Kitchen
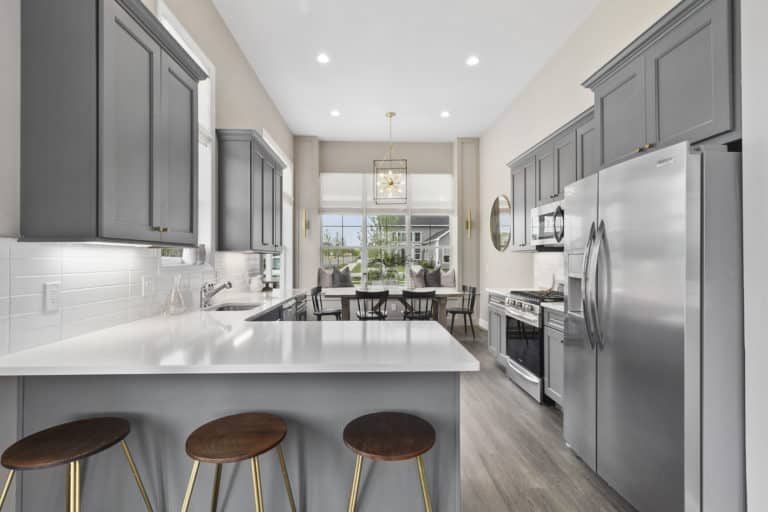 2The Essex - Kitchen
2The Essex - Kitchen - The Essex - Breakfast Nook
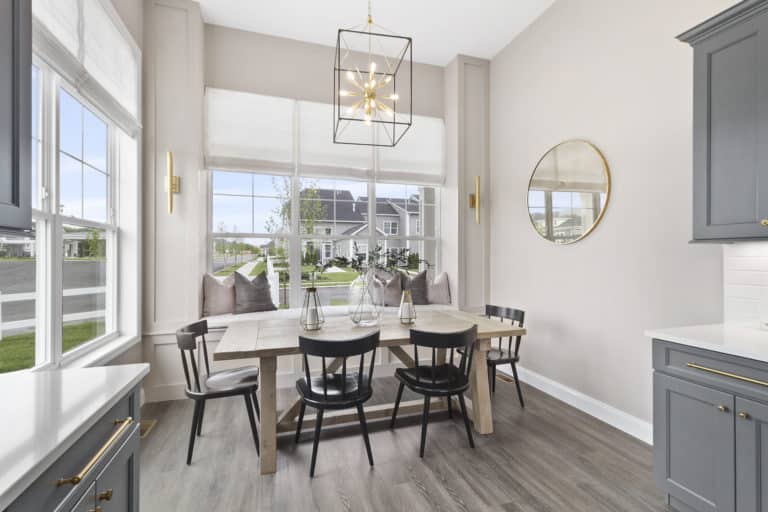 2The Essex - Breakfast Nook
2The Essex - Breakfast Nook - The Essex - Loft
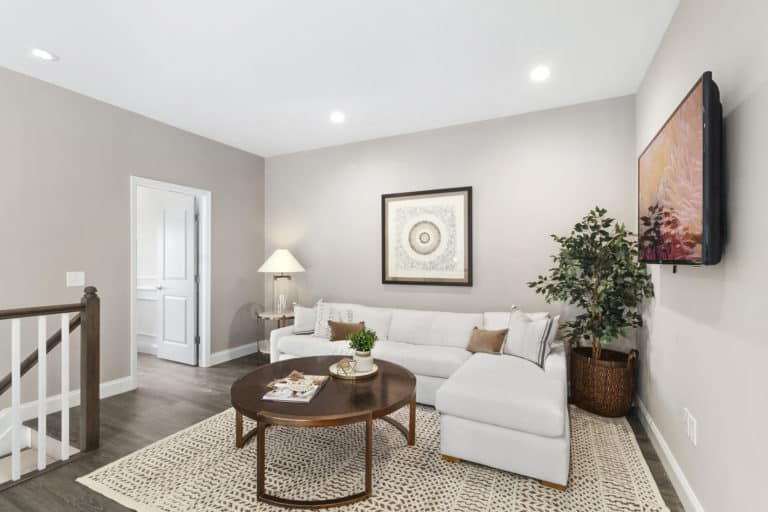 2The Essex - Loft
2The Essex - Loft - The Essex - Upstairs Den
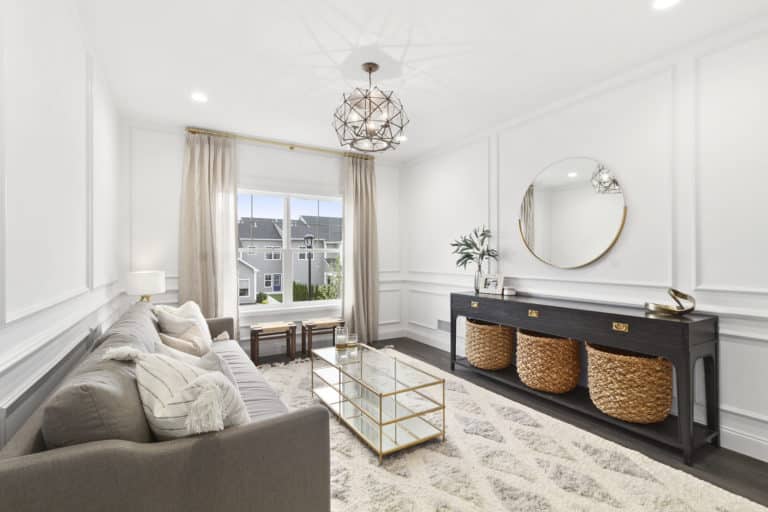 2The Essex - Upstairs Den
2The Essex - Upstairs Den - The Essex - Master Bedroom
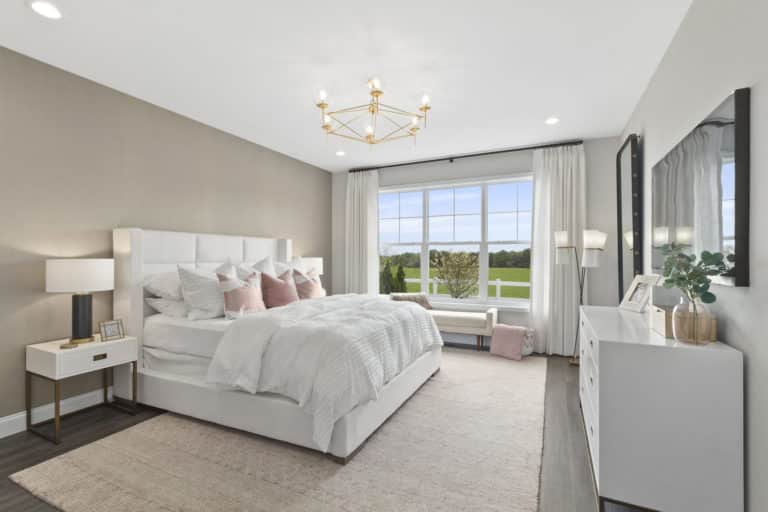 2The Essex - Master Bedroom
2The Essex - Master Bedroom - The Essex - Master Bath
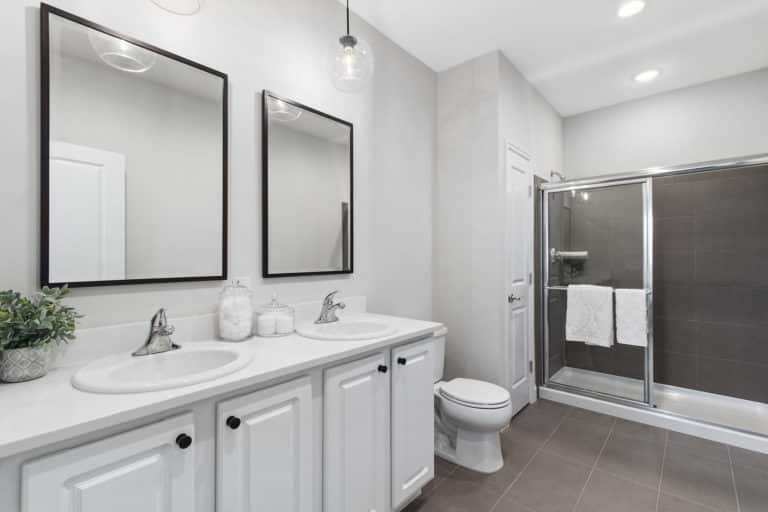 2The Essex - Master Bath
2The Essex - Master Bath - The Essex - Bedroom
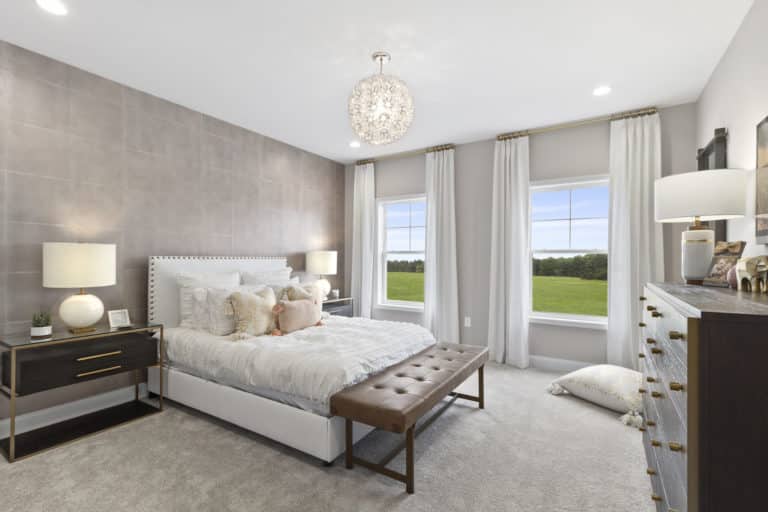 2The Essex - Bedroom
2The Essex - Bedroom - The Essex - Hall Bath
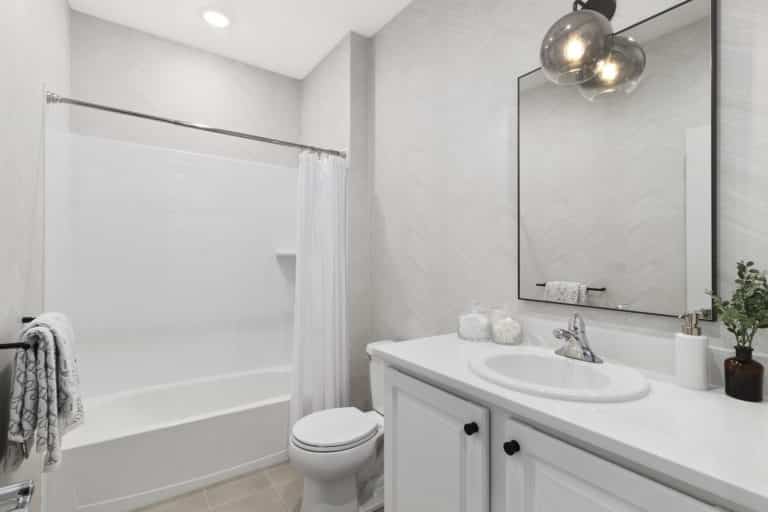 2The Essex - Hall Bath
2The Essex - Hall Bath - The Eastbourne - Living Room
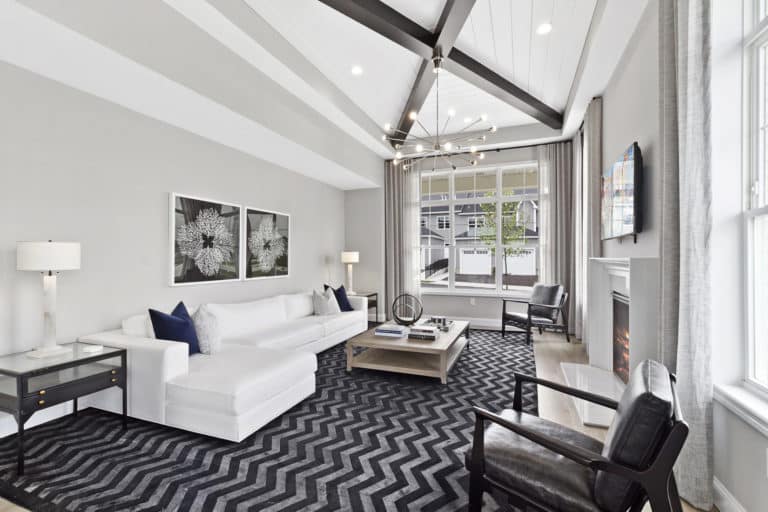 2The Eastbourne - Living Room
2The Eastbourne - Living Room - The Eastbourne - Kitchen
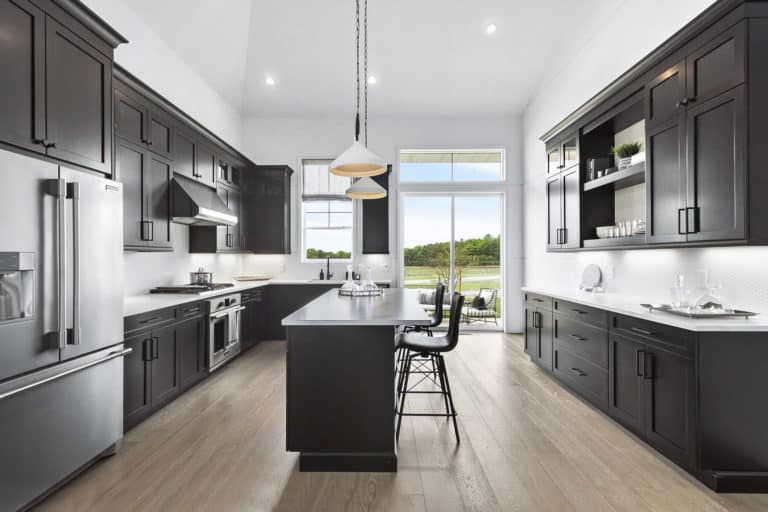 2The Eastbourne - Kitchen
2The Eastbourne - Kitchen - The Eastbourne - Dining Room & Living Room
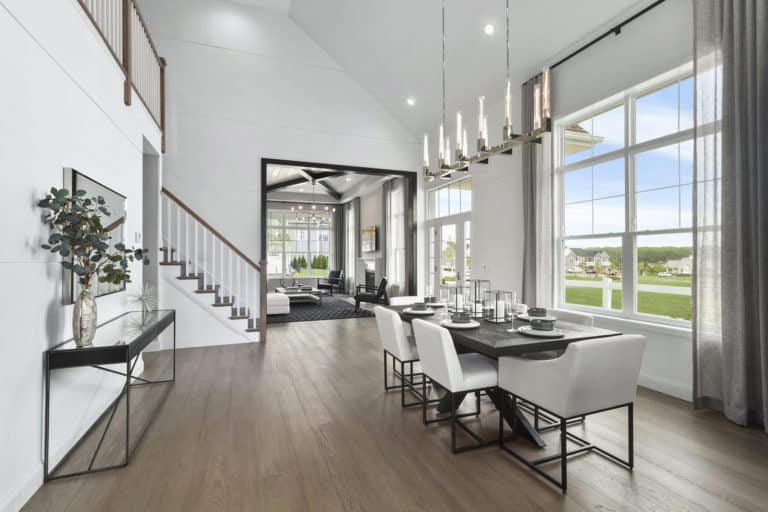 2The Eastbourne - Dining Room & Living Room
2The Eastbourne - Dining Room & Living Room - The Eastbourne - Loft
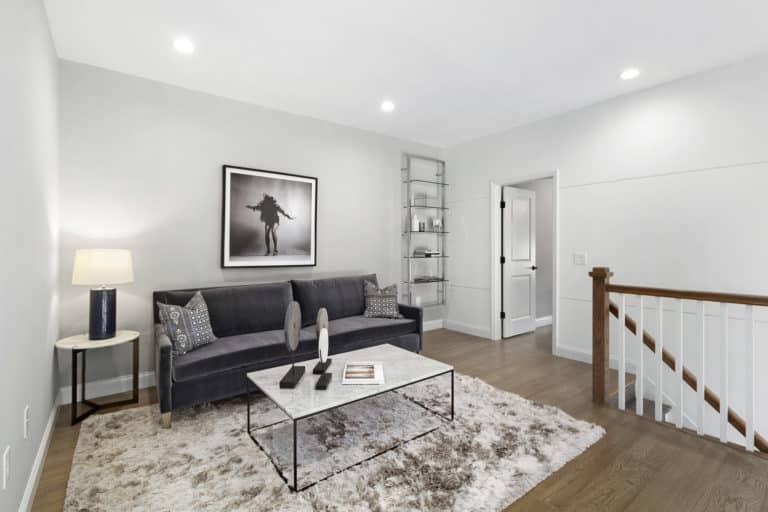 2The Eastbourne - Loft
2The Eastbourne - Loft - The Eastbourne - Upstairs Den
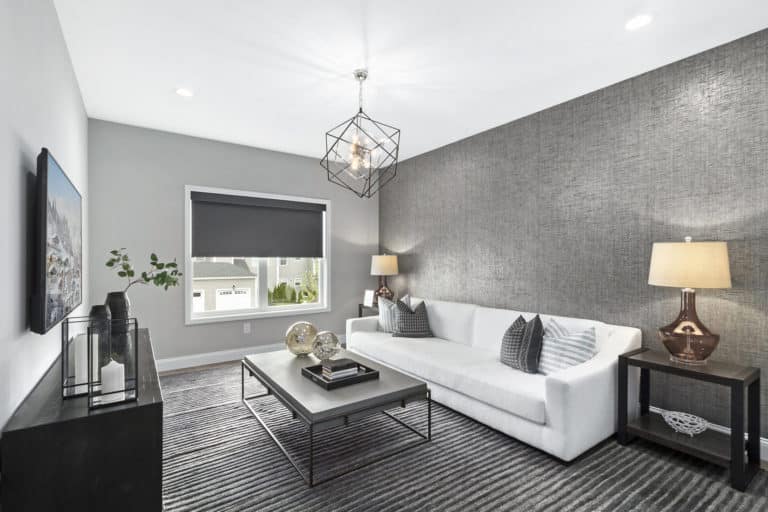 2The Eastbourne - Upstairs Den
2The Eastbourne - Upstairs Den - The Eastbourne - Master Bedroom
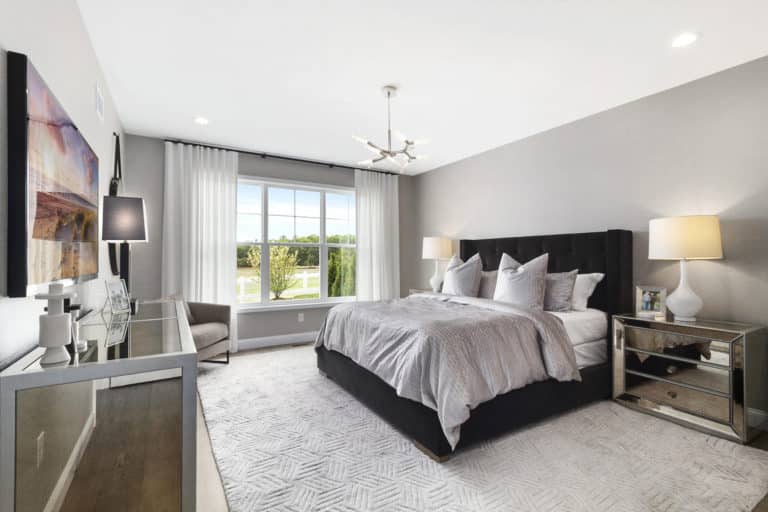 2The Eastbourne - Master Bedroom
2The Eastbourne - Master Bedroom - The Eastbourne - Master Bath
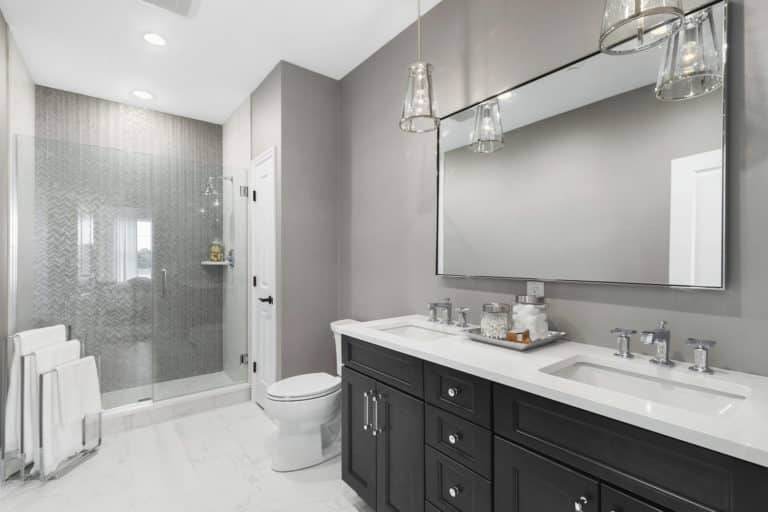 2The Eastbourne - Master Bath
2The Eastbourne - Master Bath - The Eastbourne - Bedroom
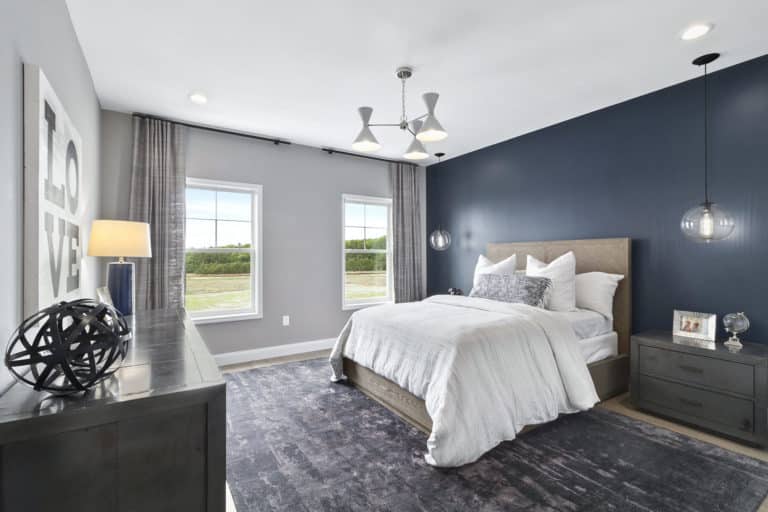 2The Eastbourne - Bedroom
2The Eastbourne - Bedroom - The Eastbourne - Hall Bath
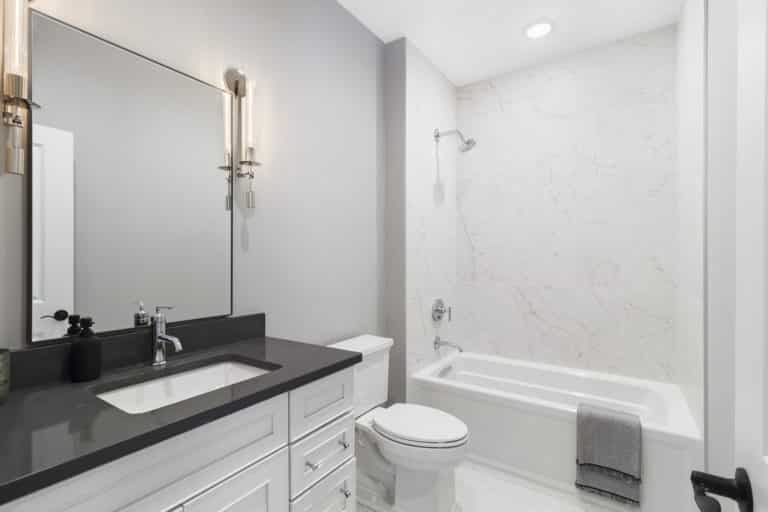 2The Eastbourne - Hall Bath
2The Eastbourne - Hall Bath - The Eastbourne - Outdoor Patio
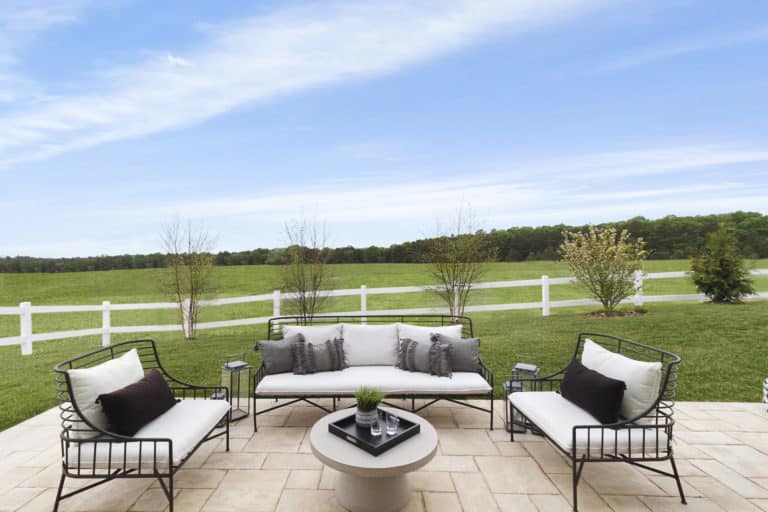 2The Eastbourne - Outdoor Patio
2The Eastbourne - Outdoor Patio - The Elgin - Dining & Living
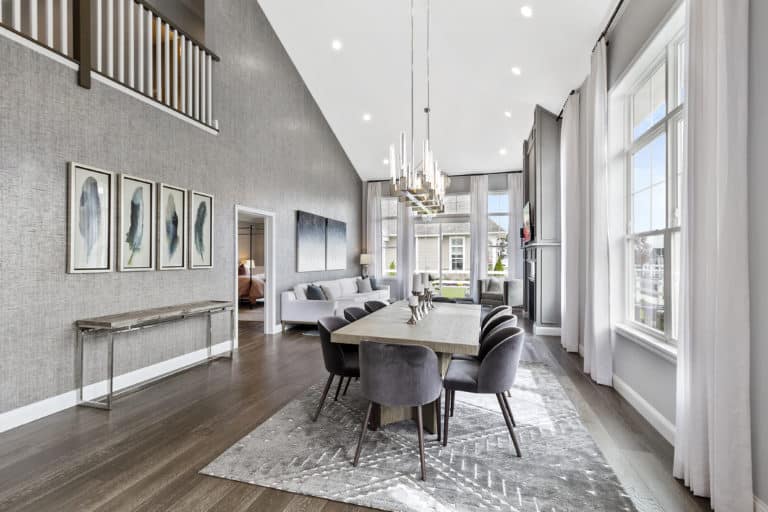 2The Elgin - Dining & Living
2The Elgin - Dining & Living - The Elgin - Living Room
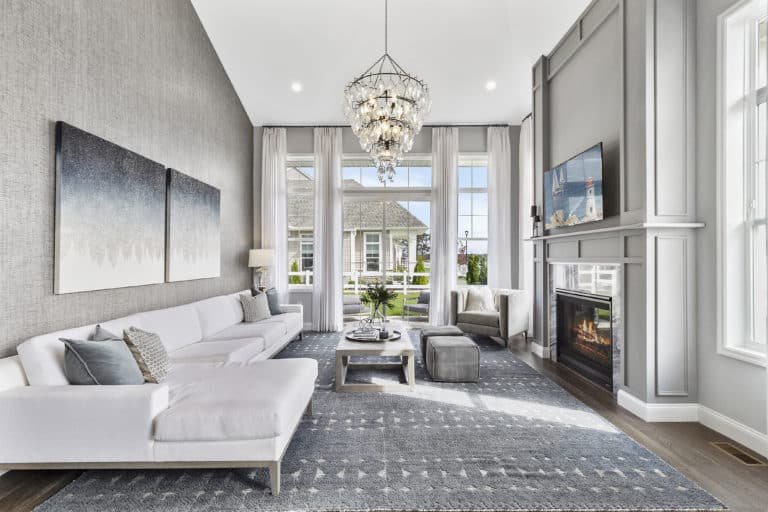 2The Elgin - Living Room
2The Elgin - Living Room - The Elgin - Kitchen
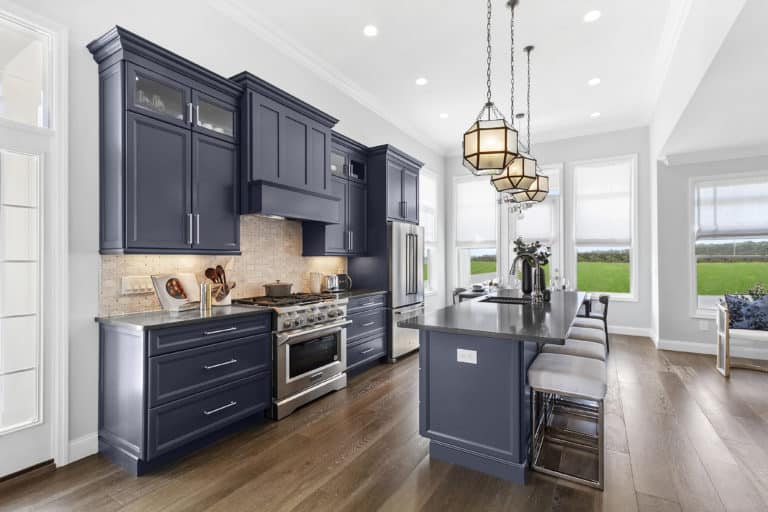 2The Elgin - Kitchen
2The Elgin - Kitchen - The Elgin - Kitchen
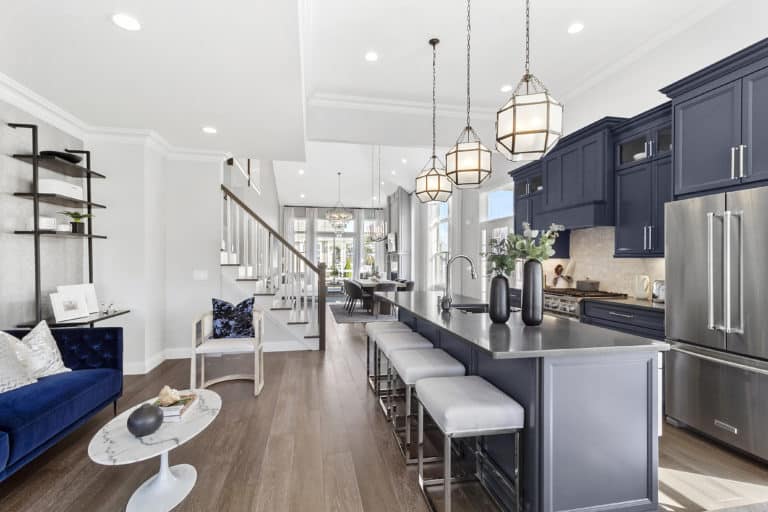 2The Elgin - Kitchen
2The Elgin - Kitchen - The Elgin - Dining Room
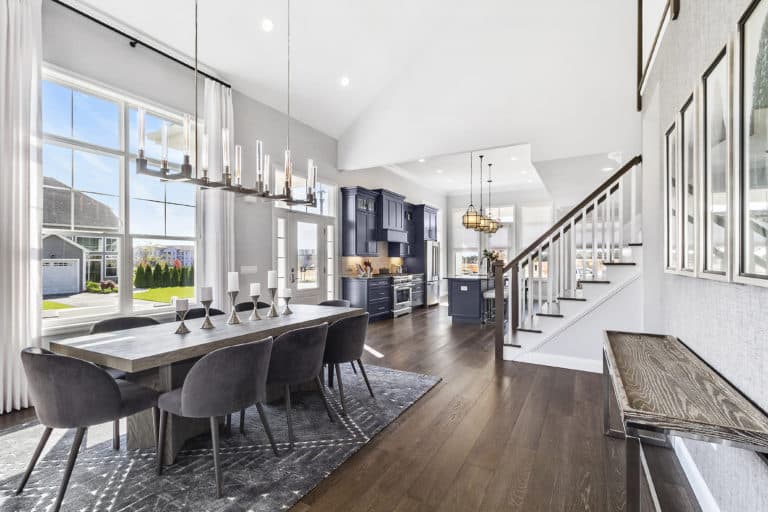 2The Elgin - Dining Room
2The Elgin - Dining Room - The Elgin - Loft
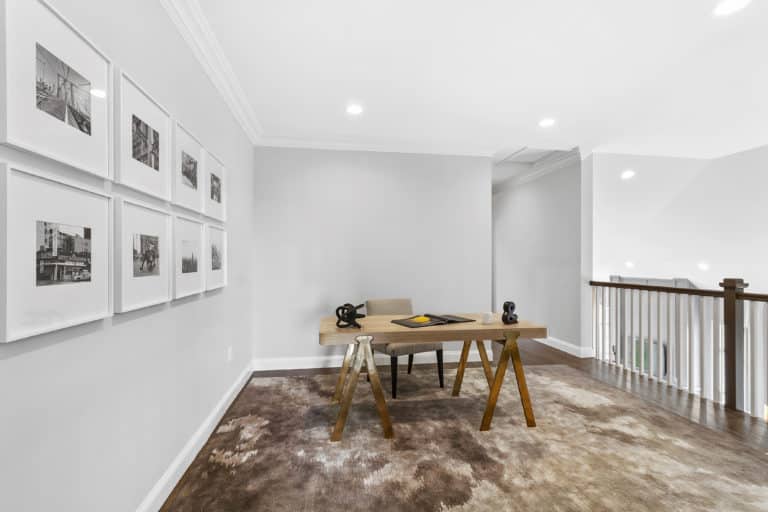 2The Elgin - Loft
2The Elgin - Loft - The Elgin - Master Bedroom
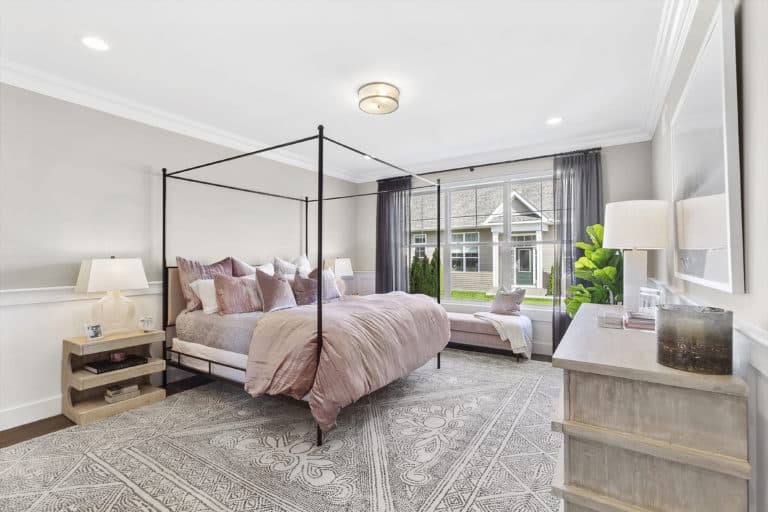 2The Elgin - Master Bedroom
2The Elgin - Master Bedroom - The Elgin - Master Bath
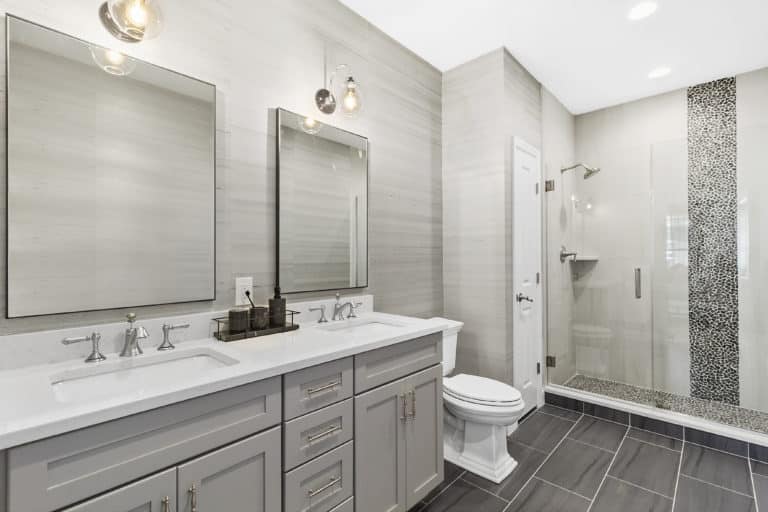 2The Elgin - Master Bath
2The Elgin - Master Bath - The Elgin - Bedroom
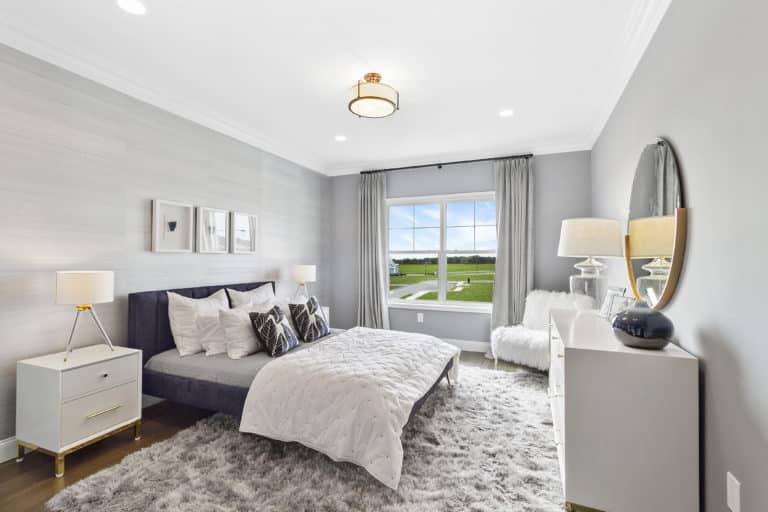 2The Elgin - Bedroom
2The Elgin - Bedroom - The Elgin - Bath
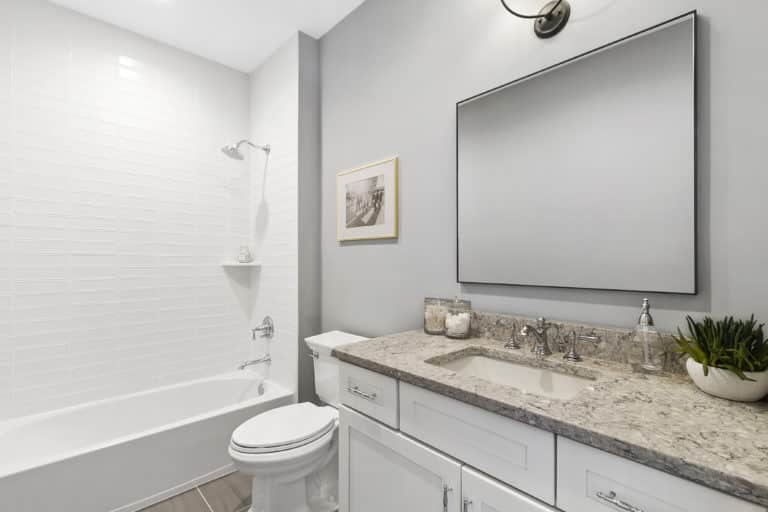 2The Elgin - Bath
2The Elgin - Bath - The Elgin - Living Room
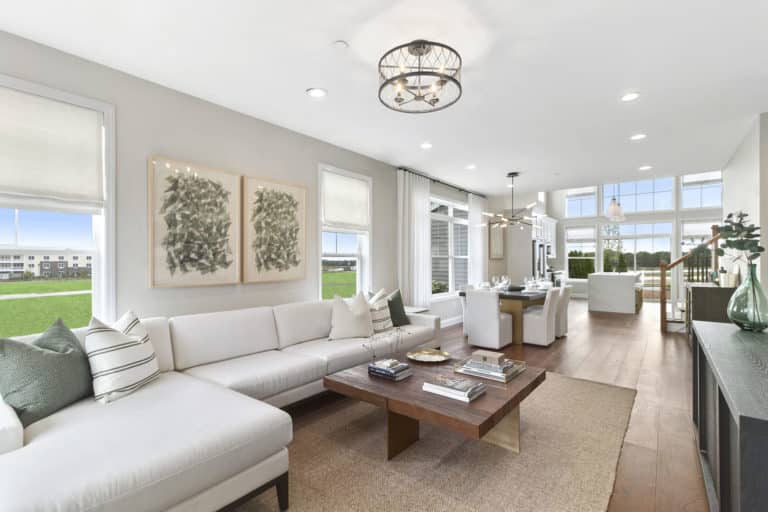 2The Elgin - Living Room
2The Elgin - Living Room - The Fairlawn - Dining Room & Living Room
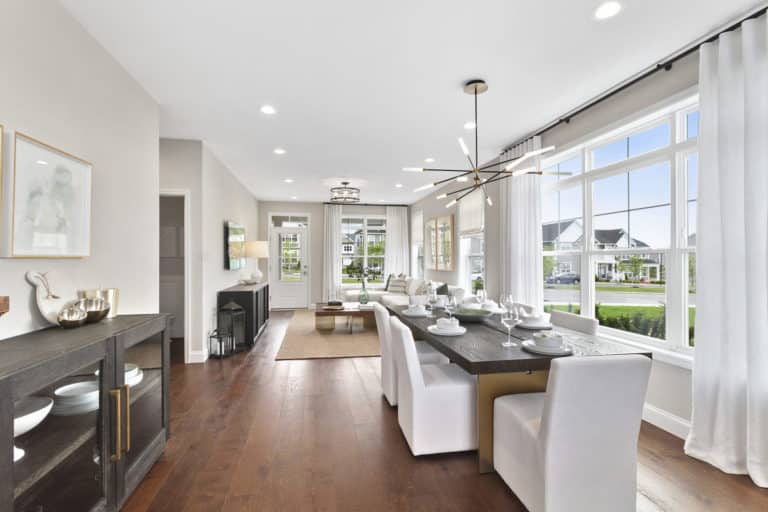 2The Fairlawn - Dining Room & Living Room
2The Fairlawn - Dining Room & Living Room - The Fairlawn - Great Room
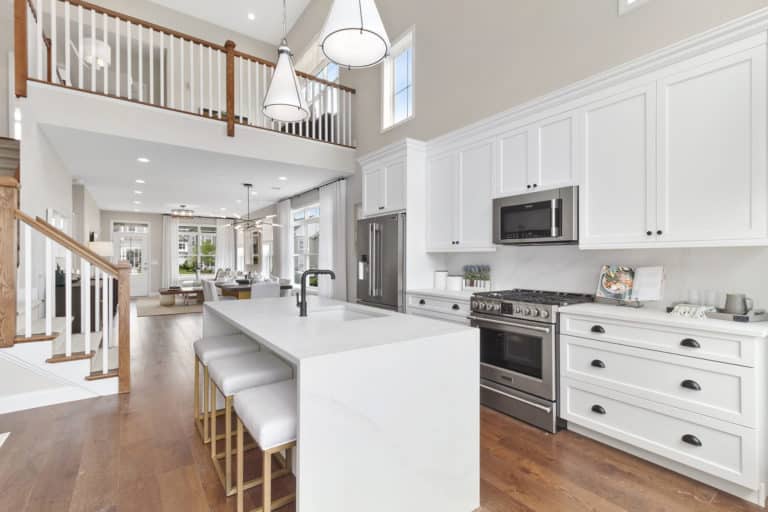 2The Fairlawn - Great Room
2The Fairlawn - Great Room - The Fairlawn - Kitchen
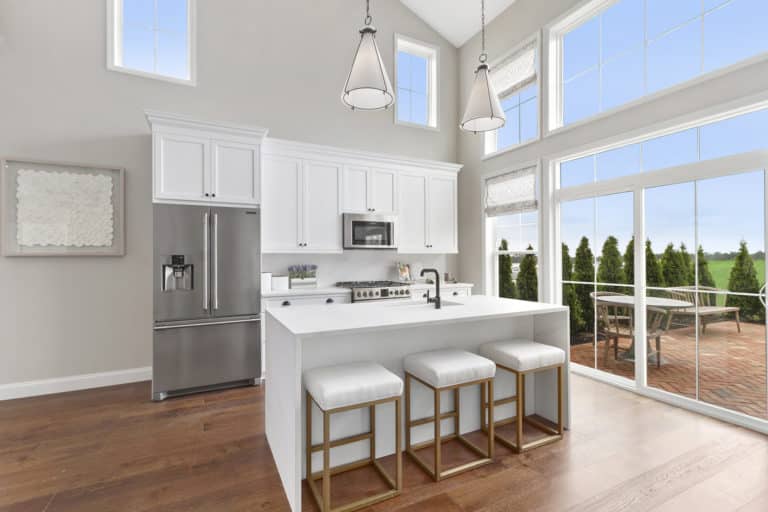 2The Fairlawn - Kitchen
2The Fairlawn - Kitchen - The Fairlawn - Front Den
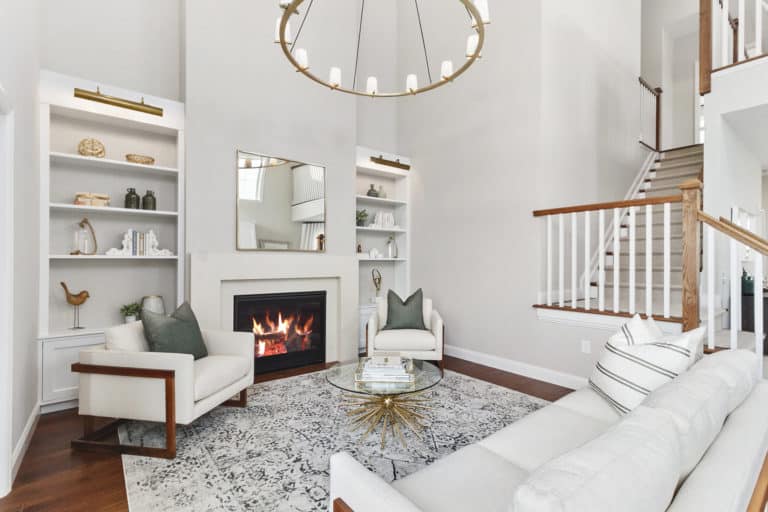 2The Fairlawn - Front Den
2The Fairlawn - Front Den - The Fairlawn - Library
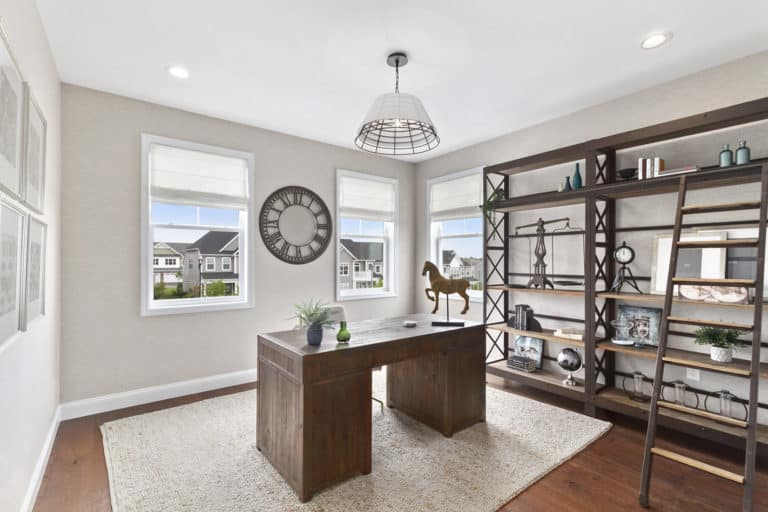 2The Fairlawn - Library
2The Fairlawn - Library - The Fairlawn - Loft
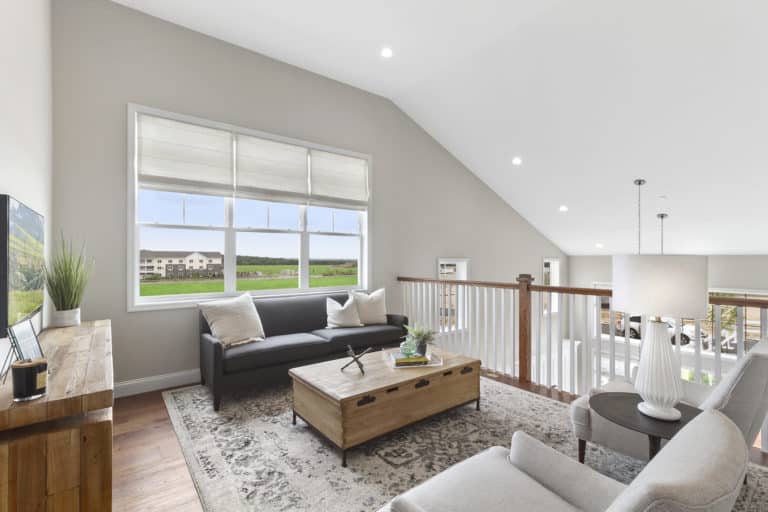 2The Fairlawn - Loft
2The Fairlawn - Loft - The Fairlawn - Master Bedroom
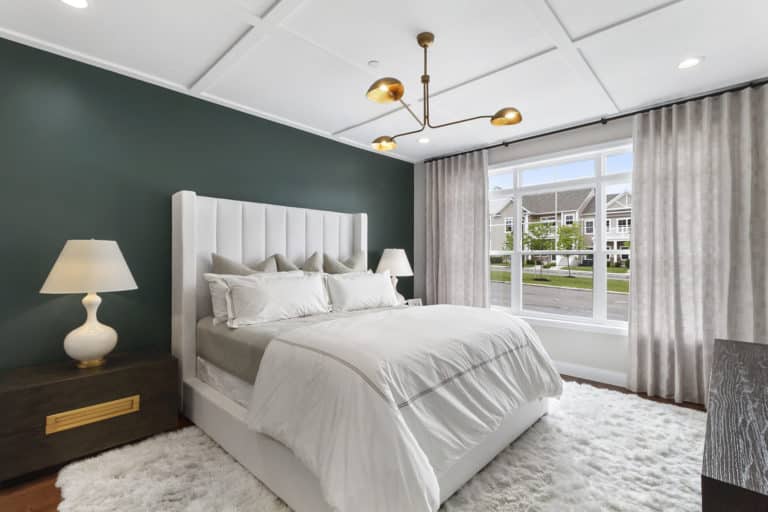 2The Fairlawn - Master Bedroom
2The Fairlawn - Master Bedroom - The Fairlawn - Master Bath
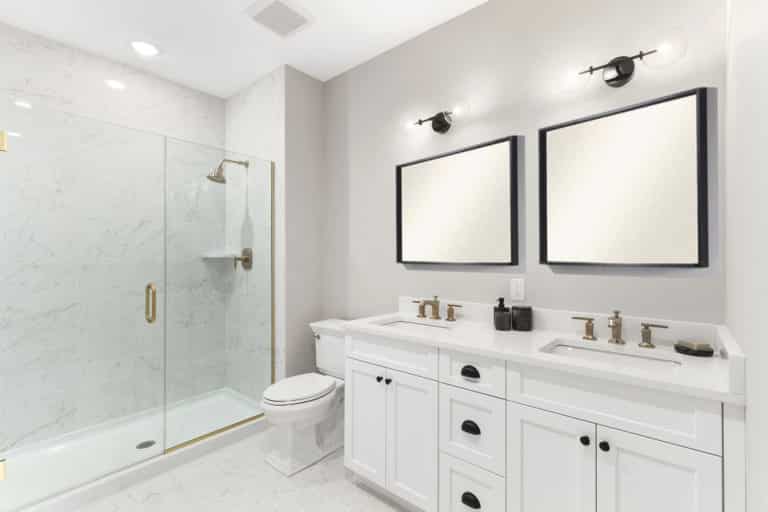 2The Fairlawn - Master Bath
2The Fairlawn - Master Bath - The Fairlawn - Bedroom
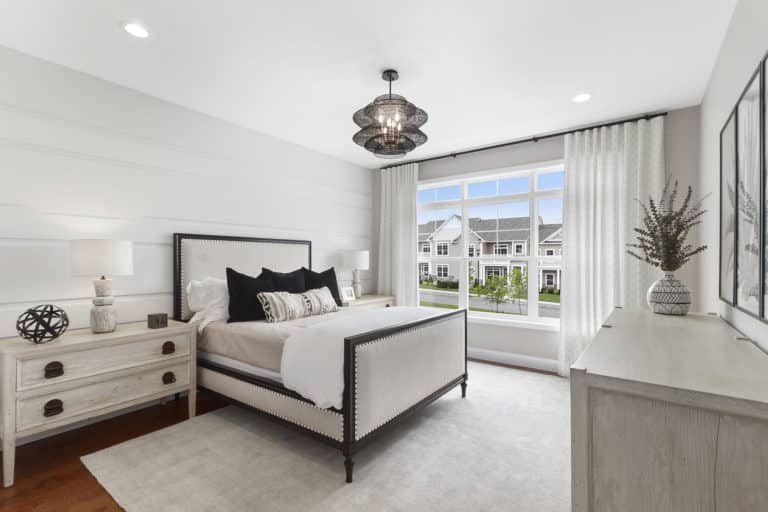 2The Fairlawn - Bedroom
2The Fairlawn - Bedroom - The Fairlawn - Hall Bath
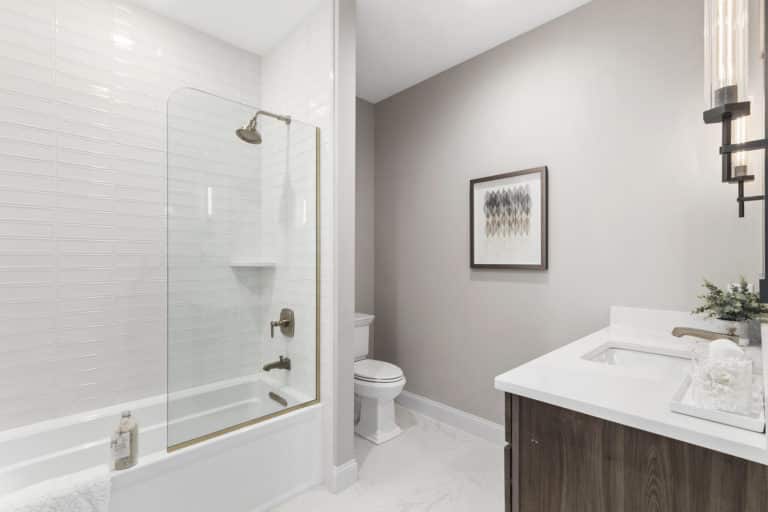 2The Fairlawn - Hall Bath
2The Fairlawn - Hall Bath 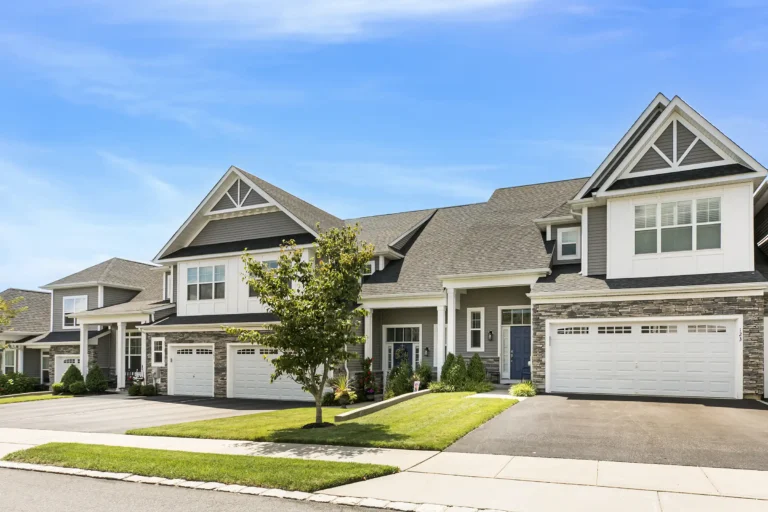 2Townhomess Exterior
2Townhomess Exterior- Clubhouse
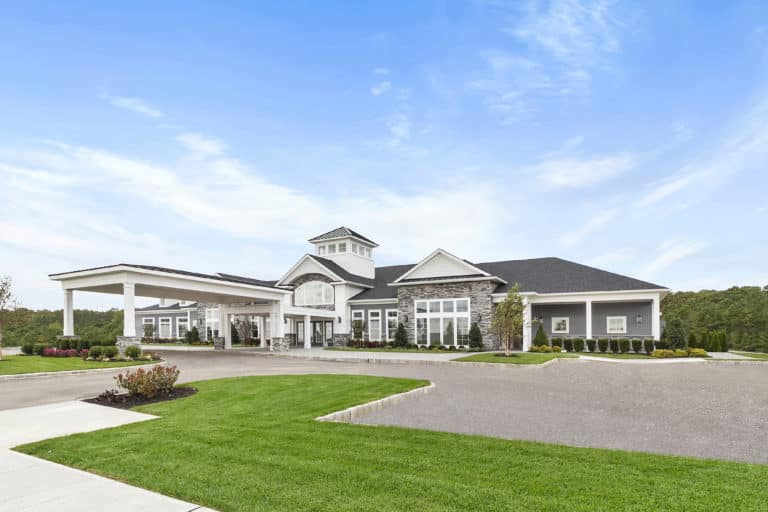 2Clubhouse
2Clubhouse - Townhomes Exterior
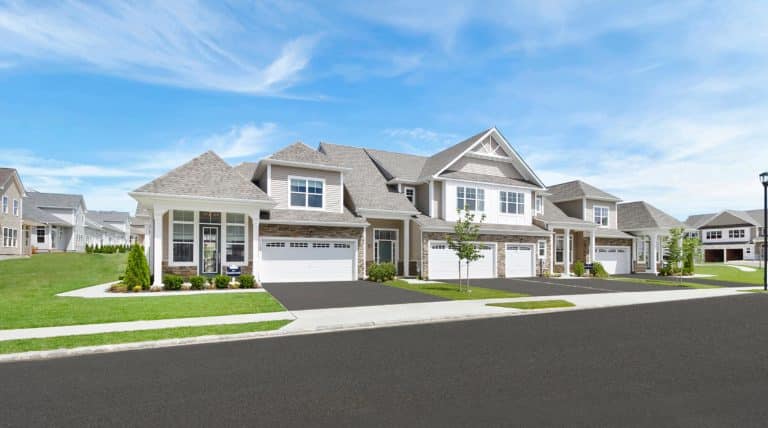 2Townhomess Exterior
2Townhomess Exterior - Townhomes Side View Exterior
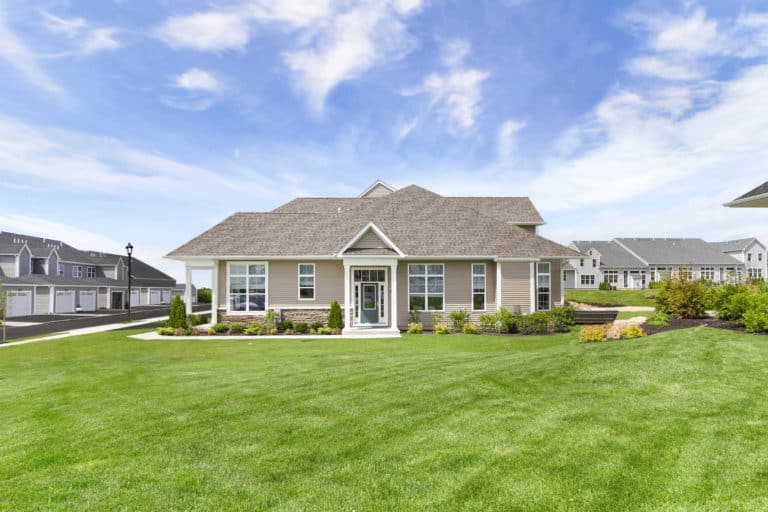 2Townhomes Side View Exterior
2Townhomes Side View Exterior - Townhomes Exterior
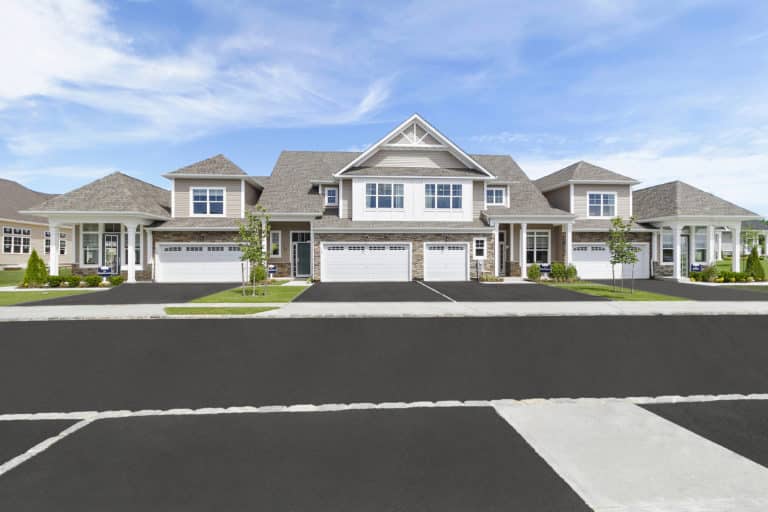 2Townhomess Exterior
2Townhomess Exterior - Backyard View
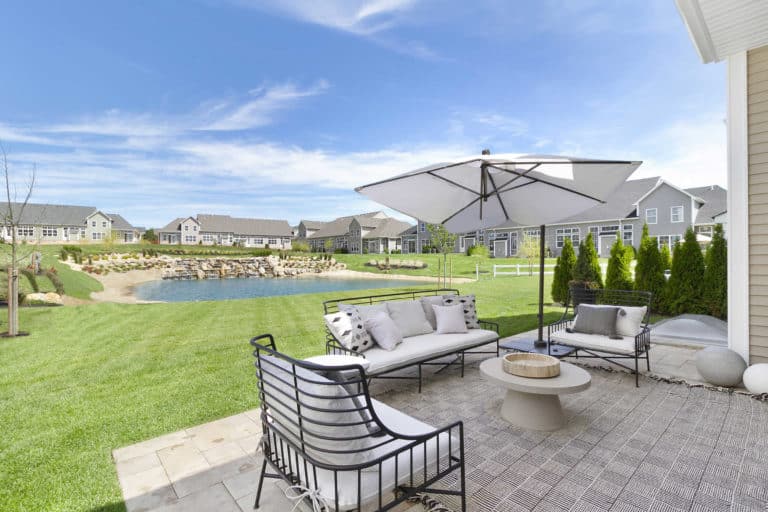 2Backyard View
2Backyard View - Backyard View
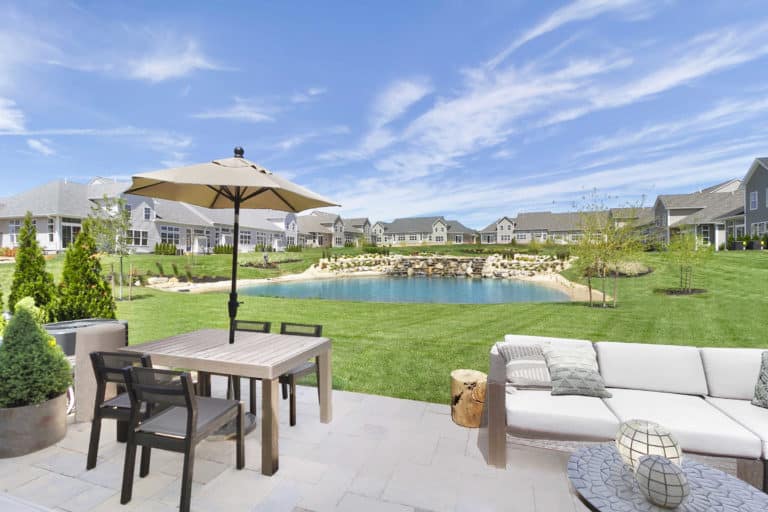 2Backyard View
2Backyard View - Backyard View
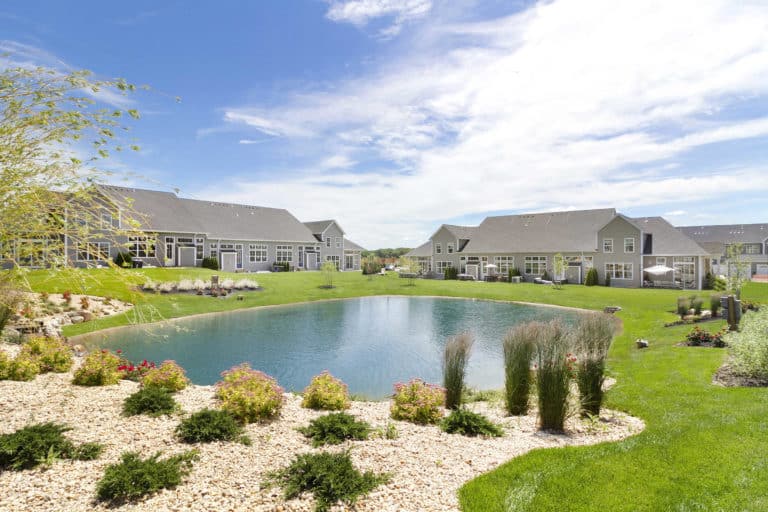 2Backyard View
2Backyard View - Clubhouse Interior
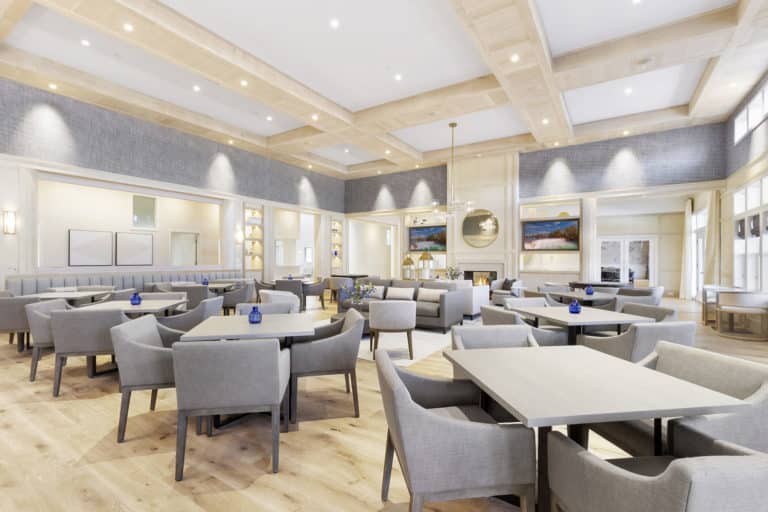 2Clubhouse Interior
2Clubhouse Interior - Clubhouse Interior
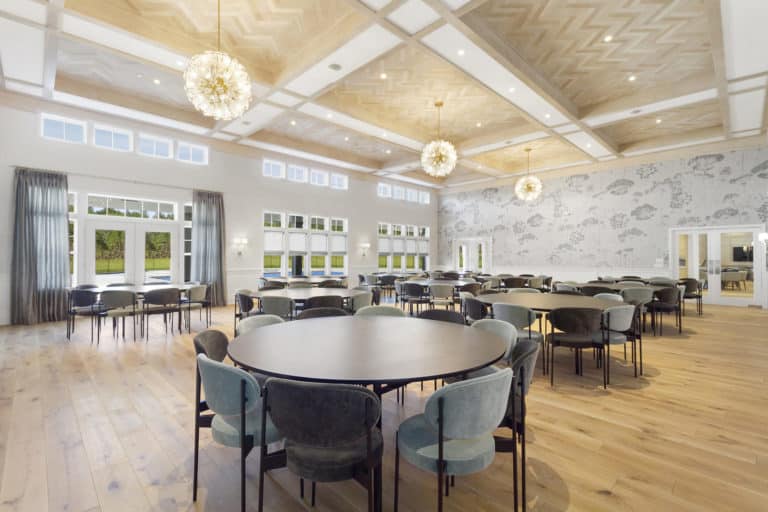 2Clubhouse Interior
2Clubhouse Interior - Fitness Center
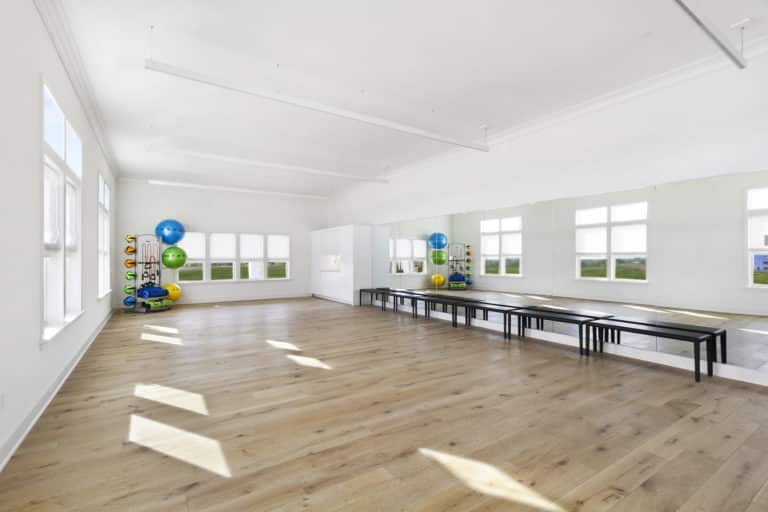 2Fitness Center
2Fitness Center - Fitness Center
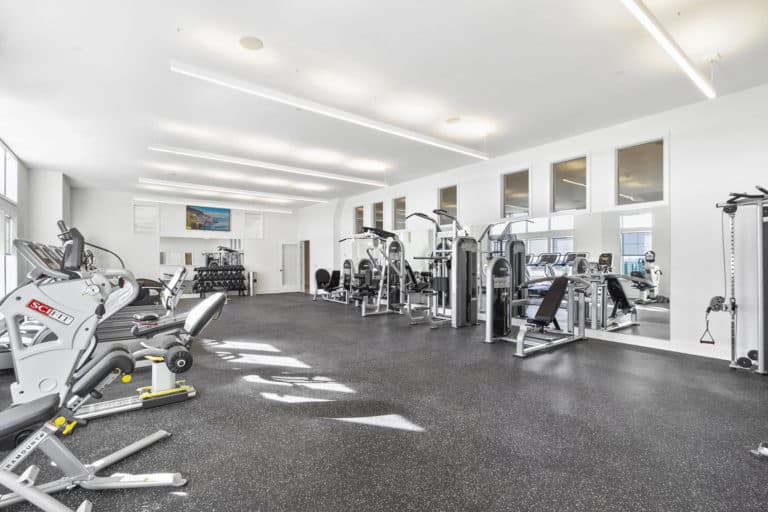 2Fitness Center
2Fitness Center - Clubhouse Interior
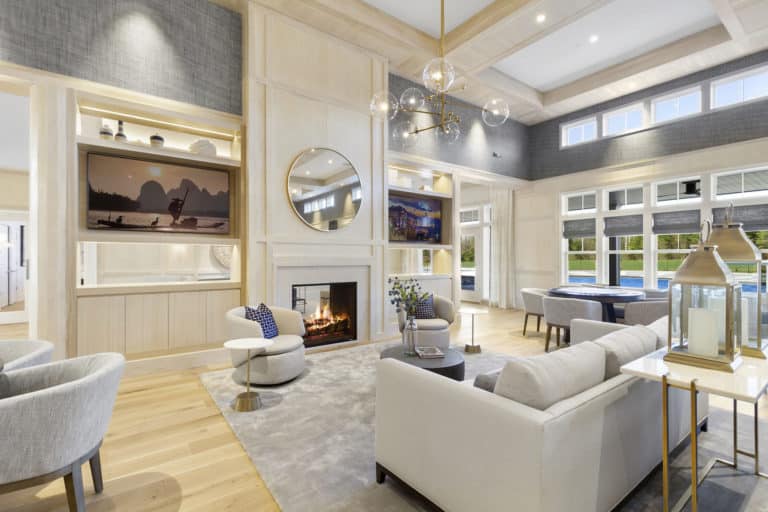 2Clubhouse Interior
2Clubhouse Interior - Pond View
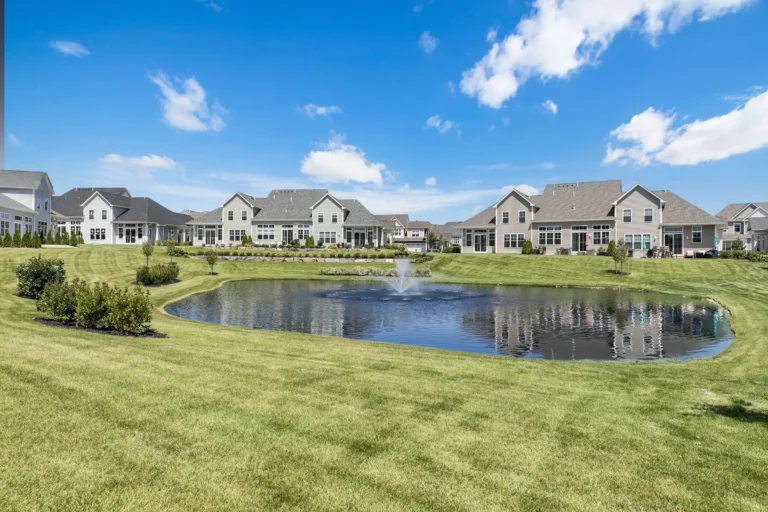 2Pond View
2Pond View - Pond View
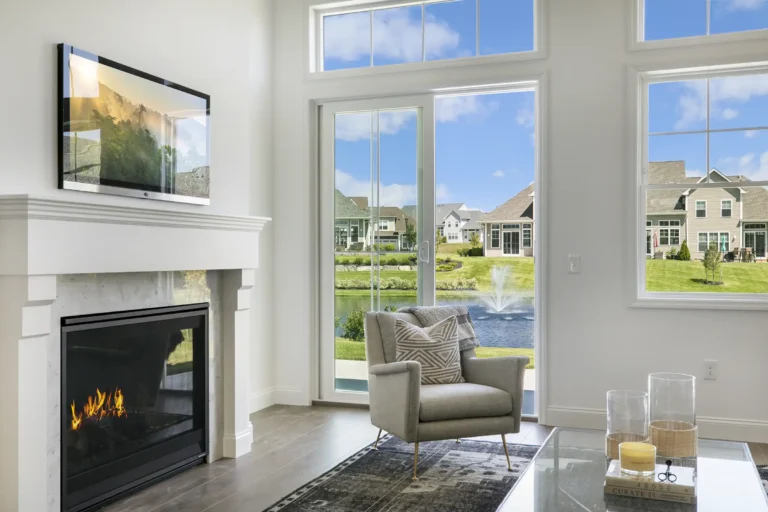 2Pond View
2Pond View - Gatehouse
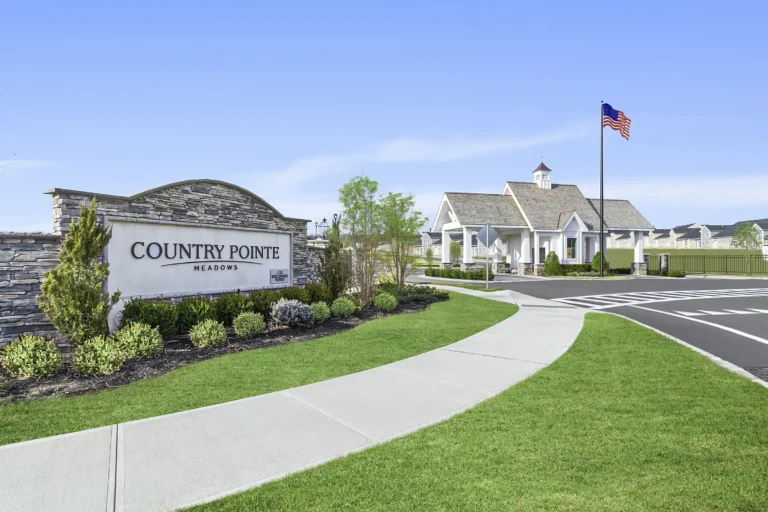 2Gatehouse
2Gatehouse - Exterior
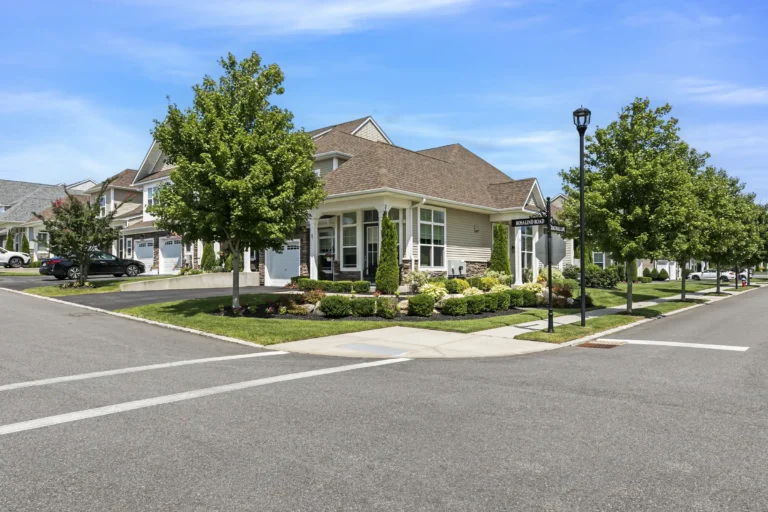 2Exterior
2Exterior - Poolside
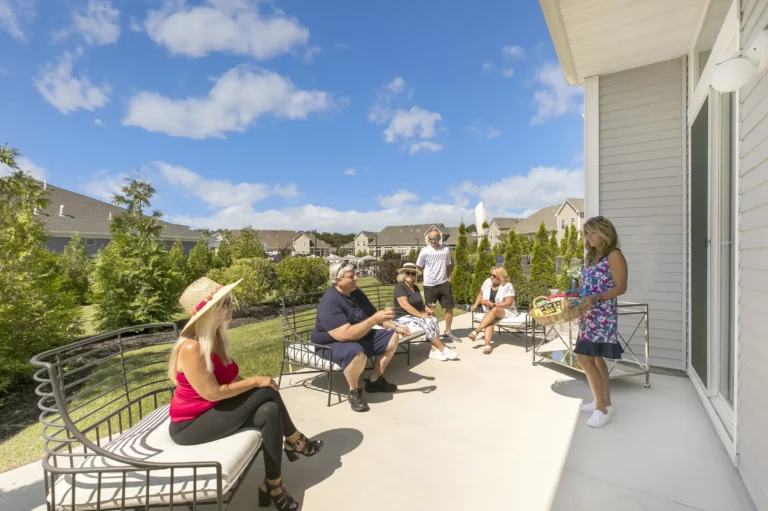 2Poolside
2Poolside - Poolside
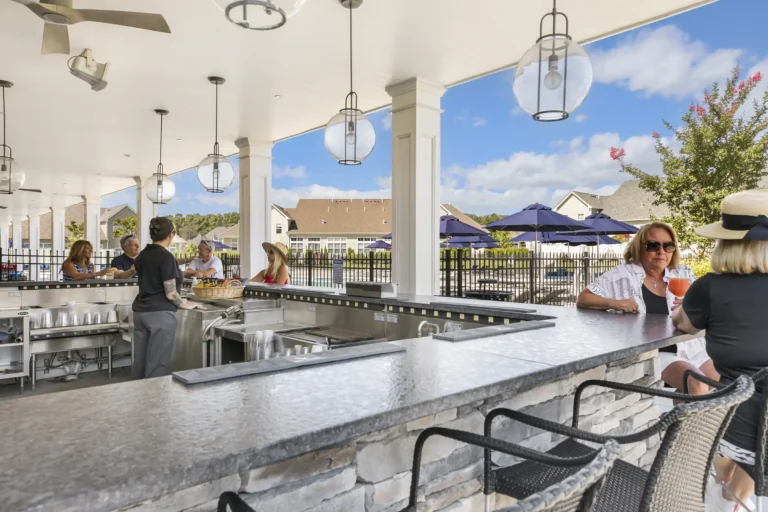 2Poolside
2Poolside - Poolside
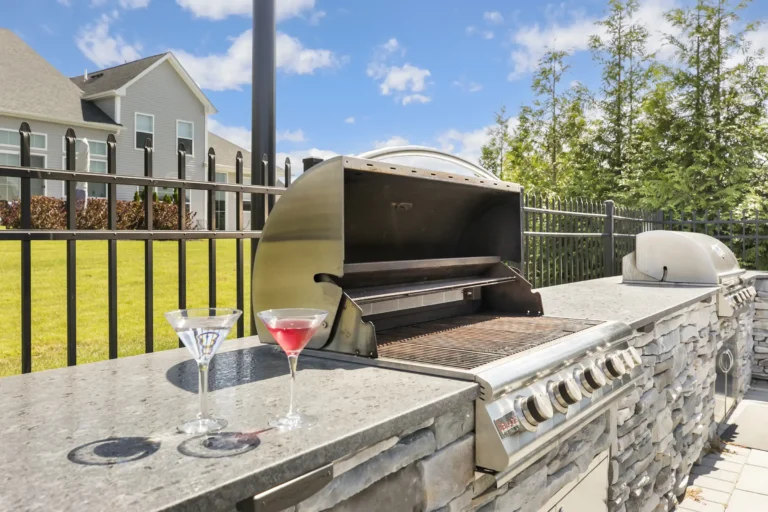 2Poolside
2Poolside
This is a carousel with rotating slides. Use Next and Previous buttons to navigate, or jump to a slide using the slide dots. Press ESC to Exit anytime.
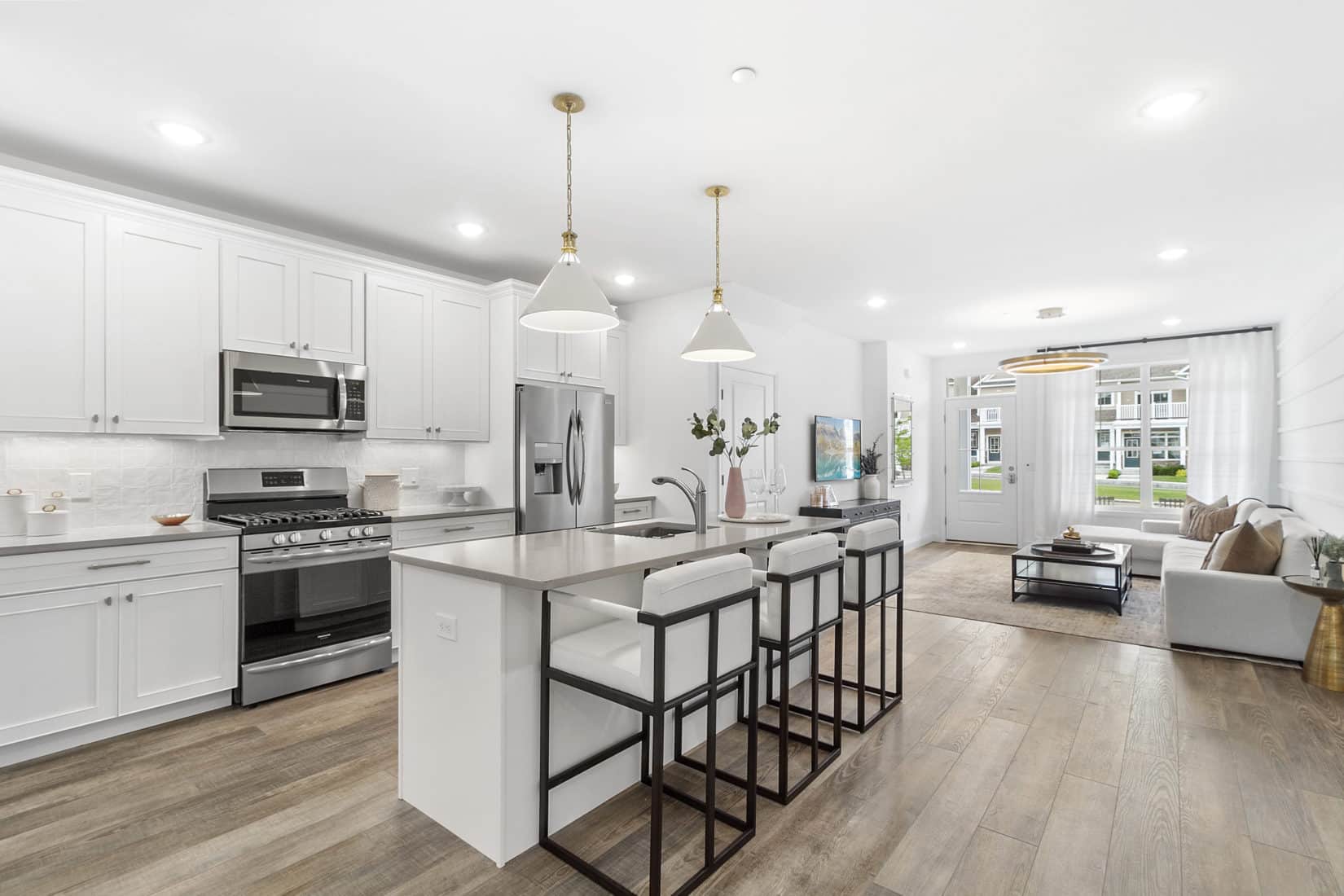 The Ashford - Kitchen & Living Room
The Ashford - Kitchen & Living Room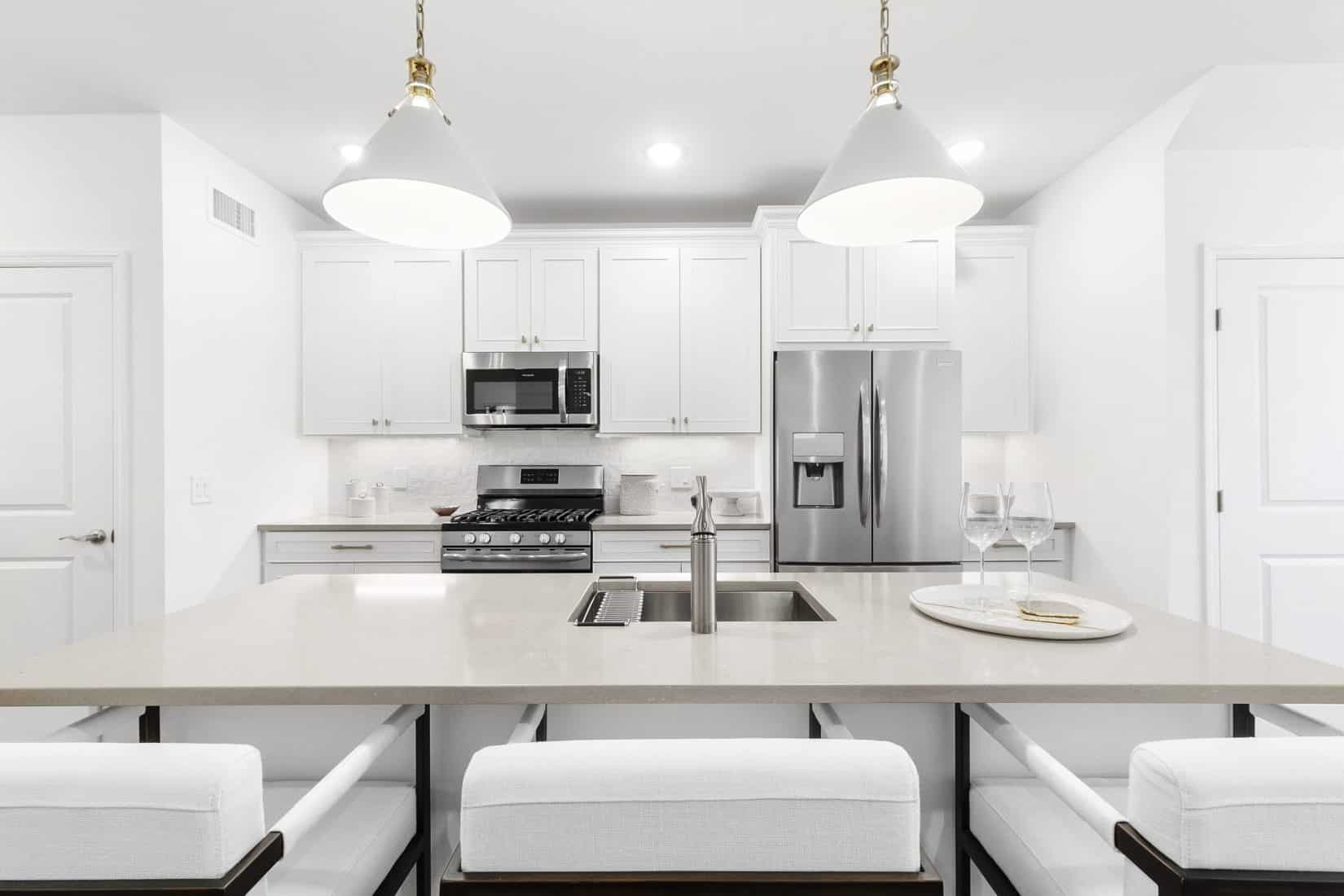 The Ashford - Kitchen
The Ashford - Kitchen 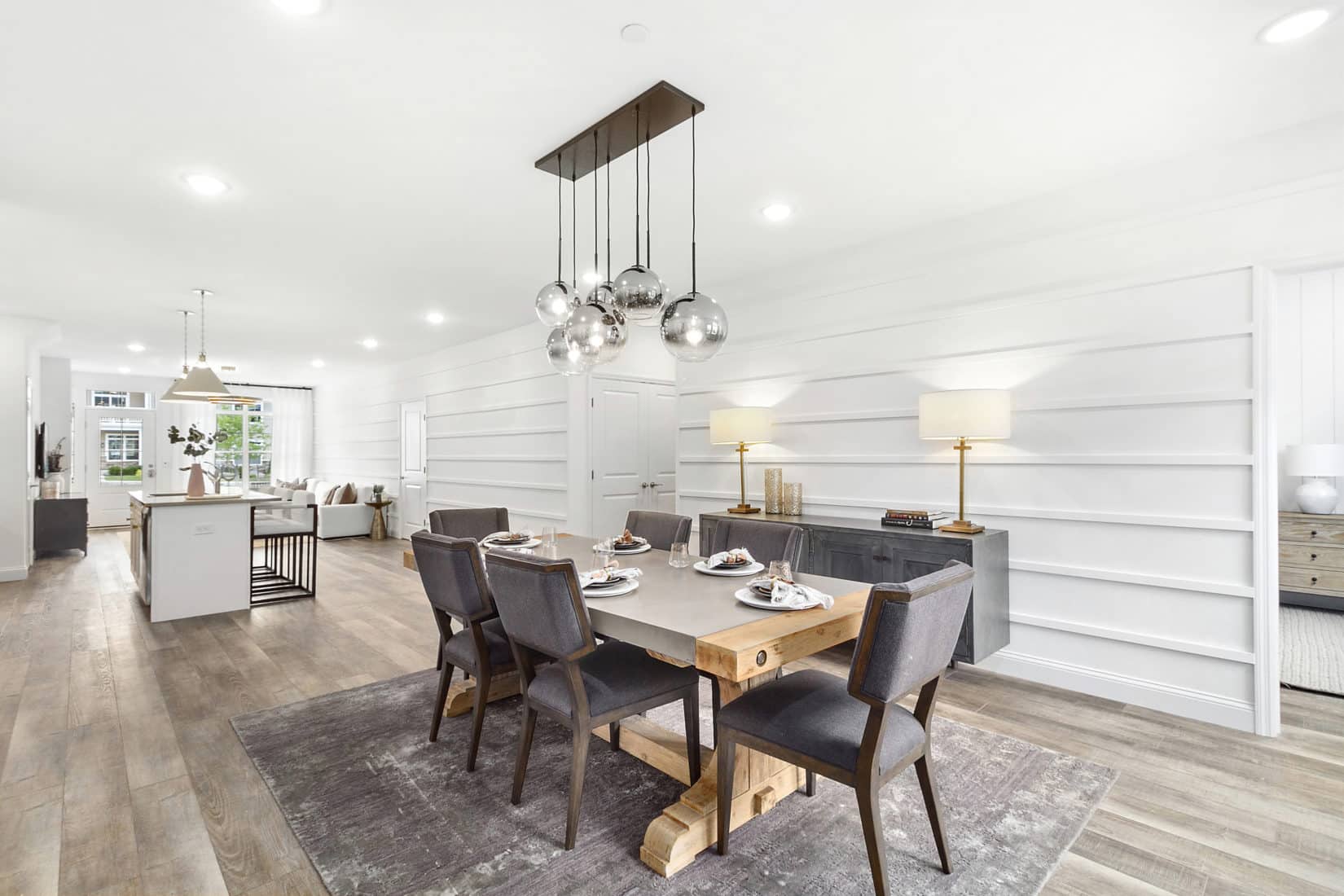 The Ashford - Dining, Kitchen & Living Room
The Ashford - Dining, Kitchen & Living Room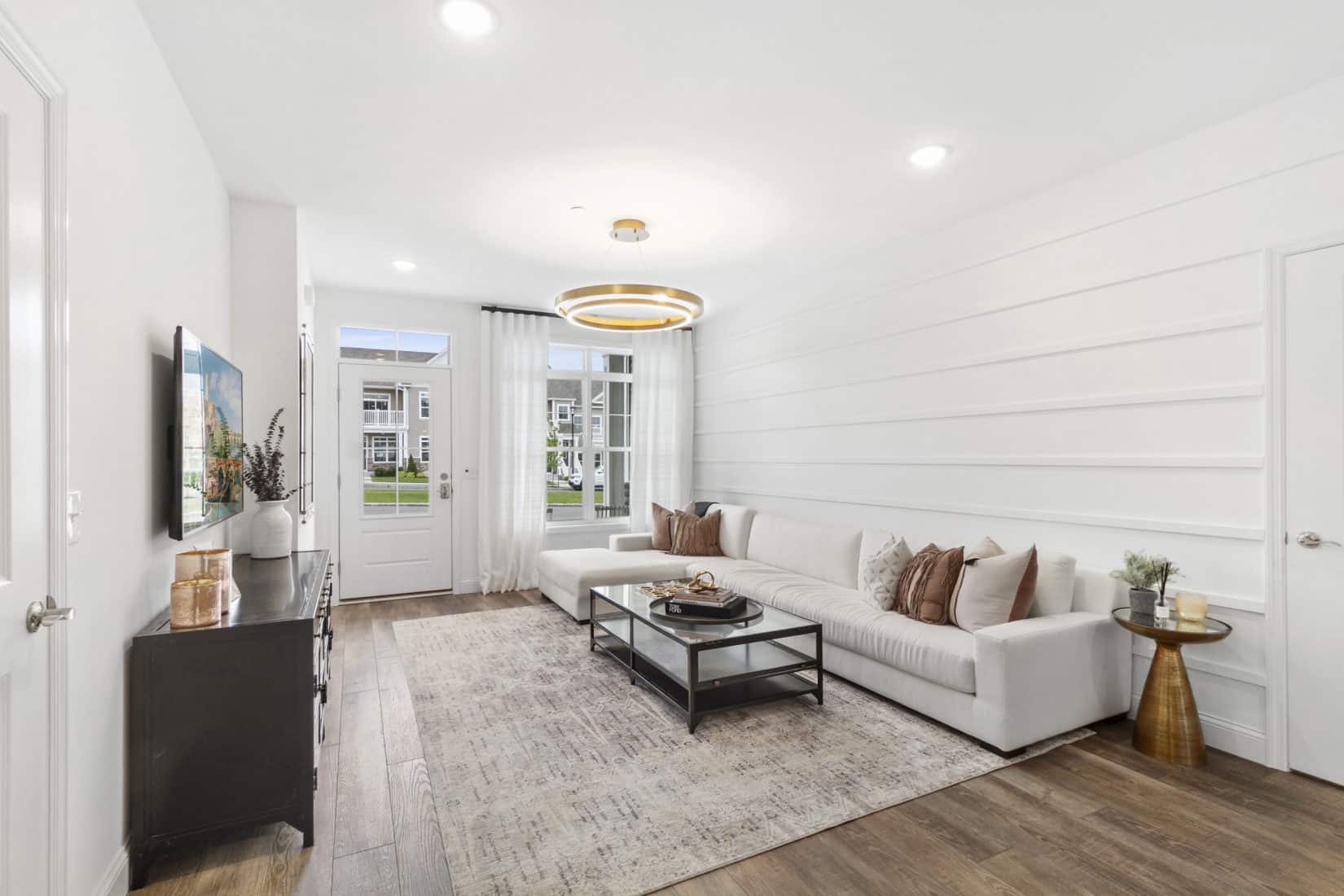 The Ashford - Living Room
The Ashford - Living Room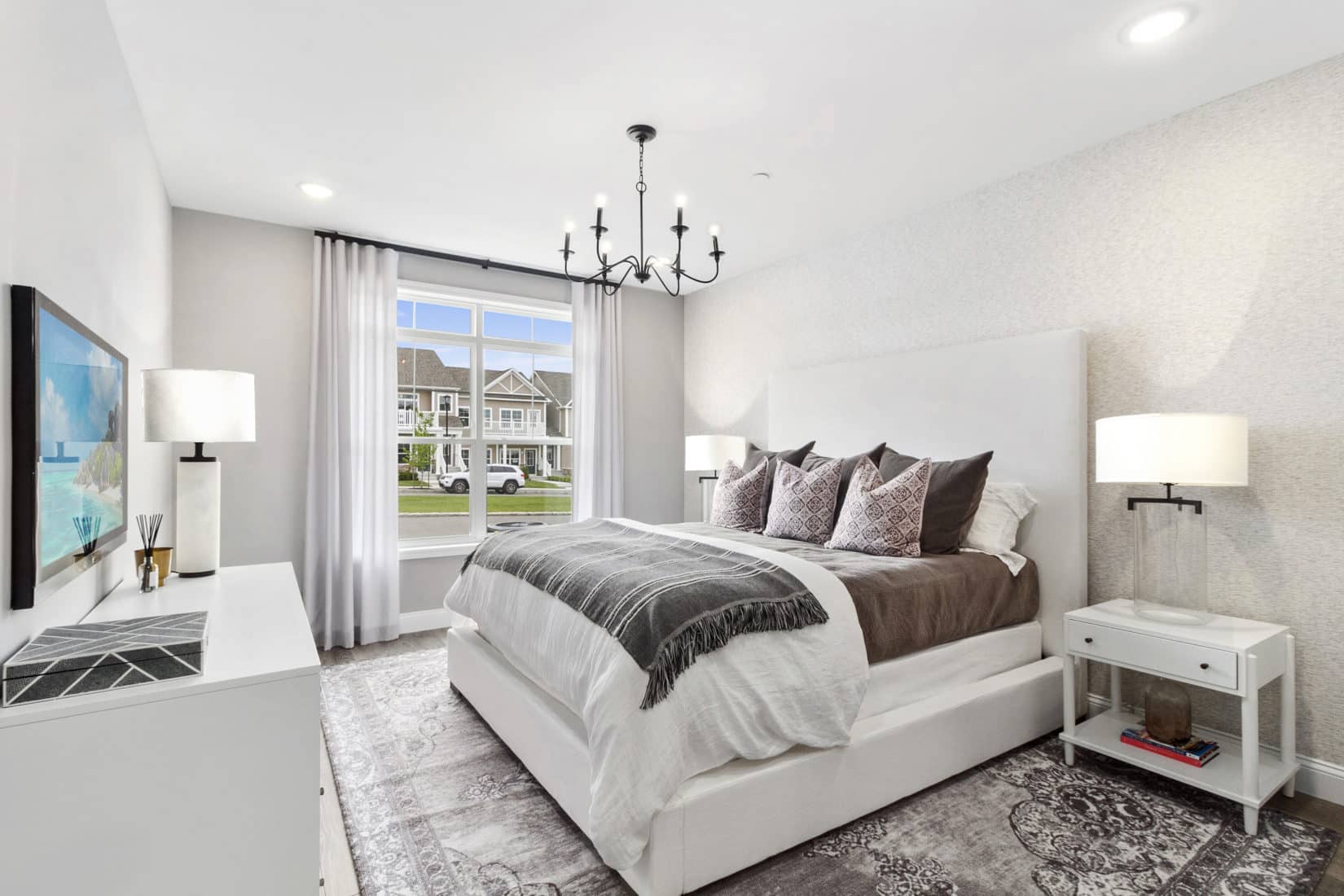 The Ashford - Master Bath
The Ashford - Master Bath The Ashford - Master Bedroom
The Ashford - Master Bedroom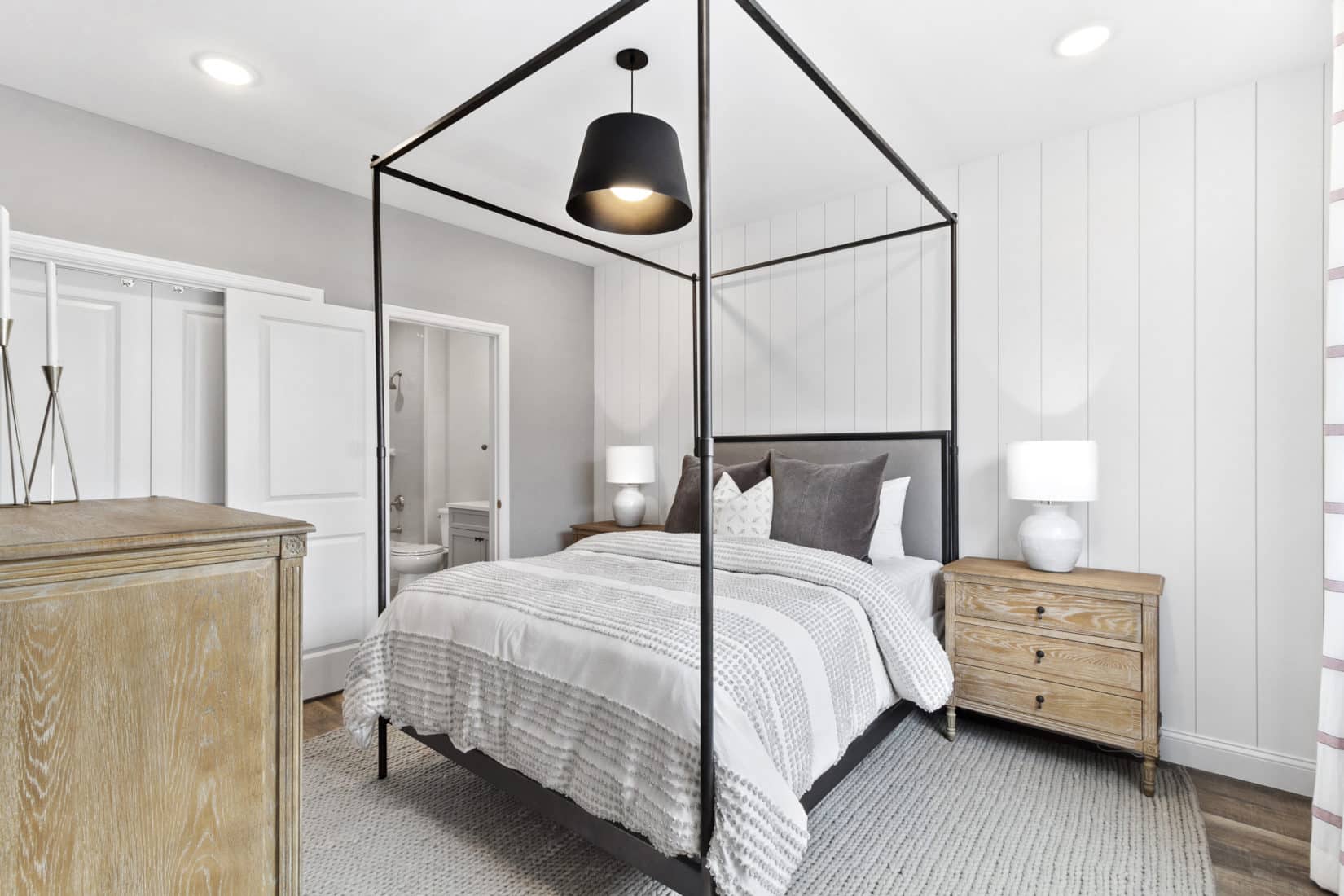 The Ashford - Bedroom
The Ashford - Bedroom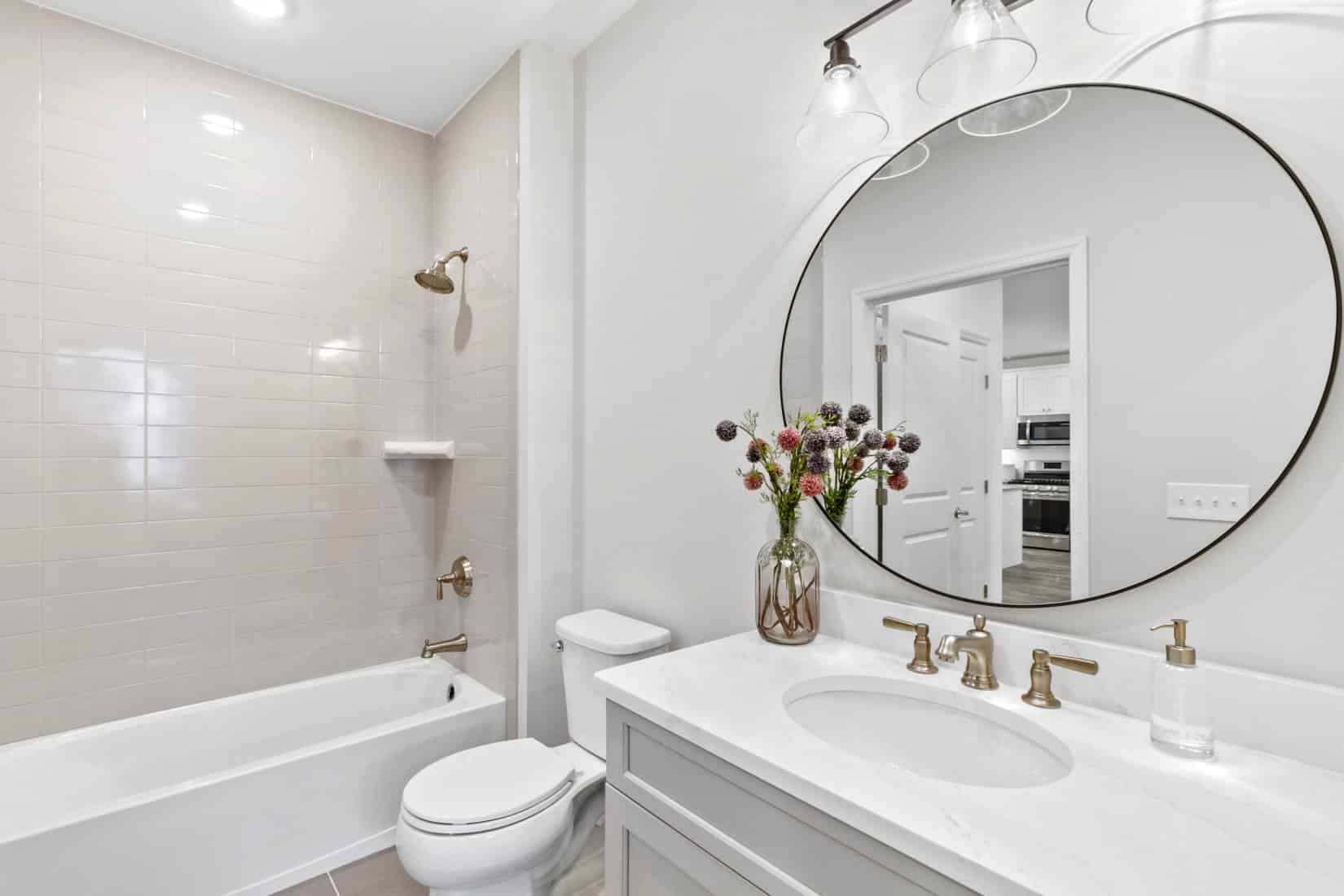 The Ashford - Master Hall Bath
The Ashford - Master Hall Bath The Bradford - Dining Room
The Bradford - Dining Room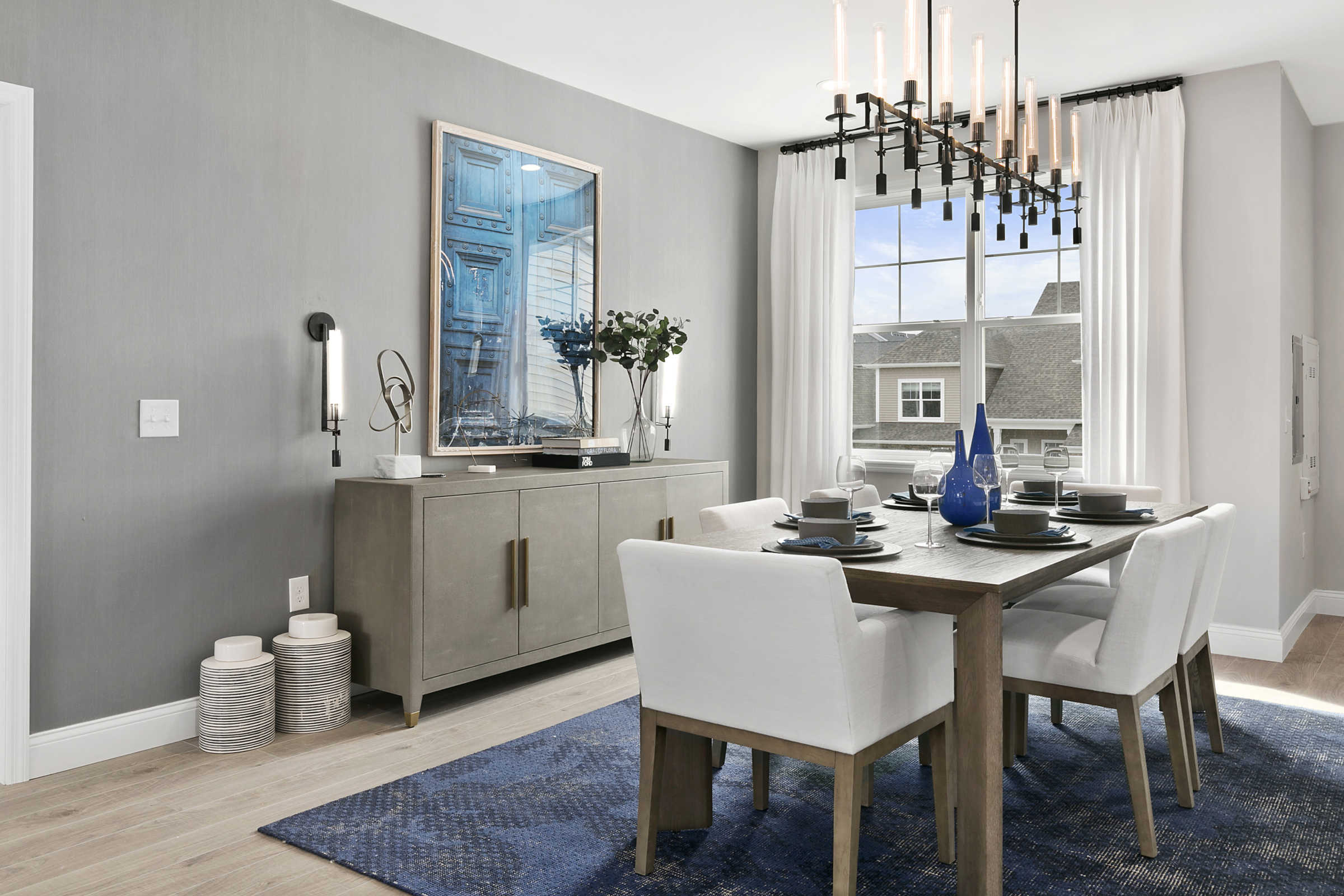 The Bradford - Dining Room
The Bradford - Dining Room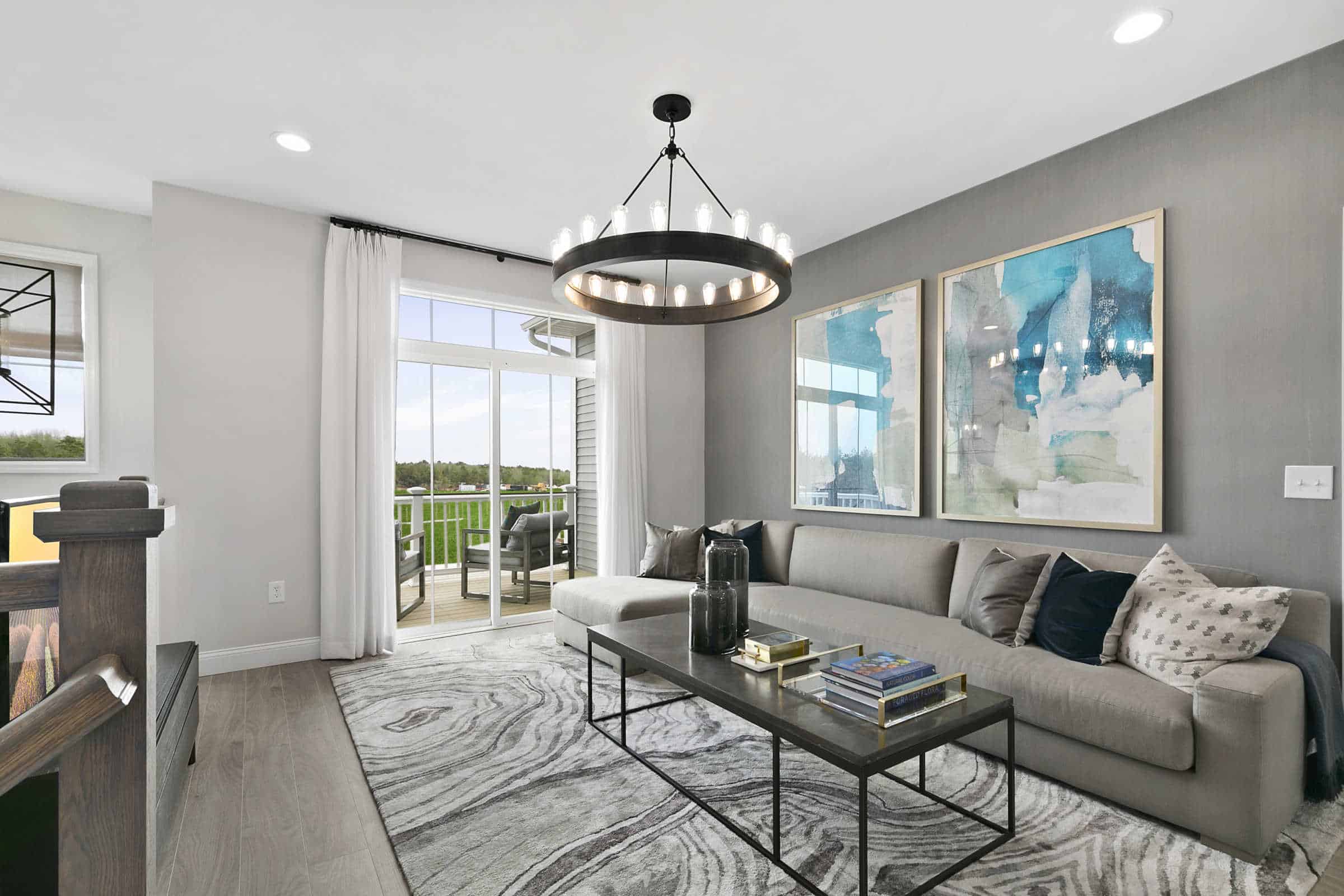 The Bradford - Living Room
The Bradford - Living Room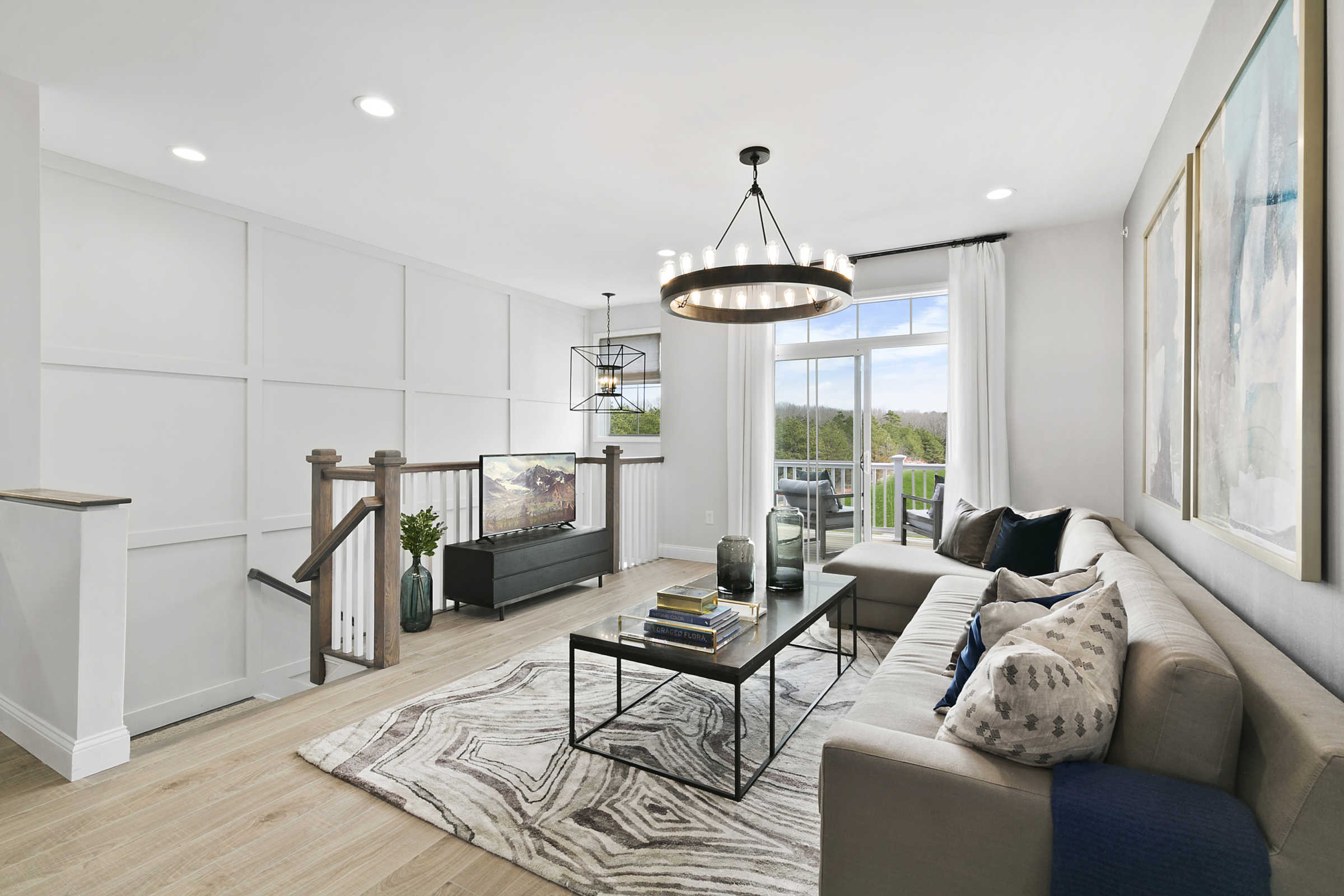 The Bradford -Living Room
The Bradford -Living Room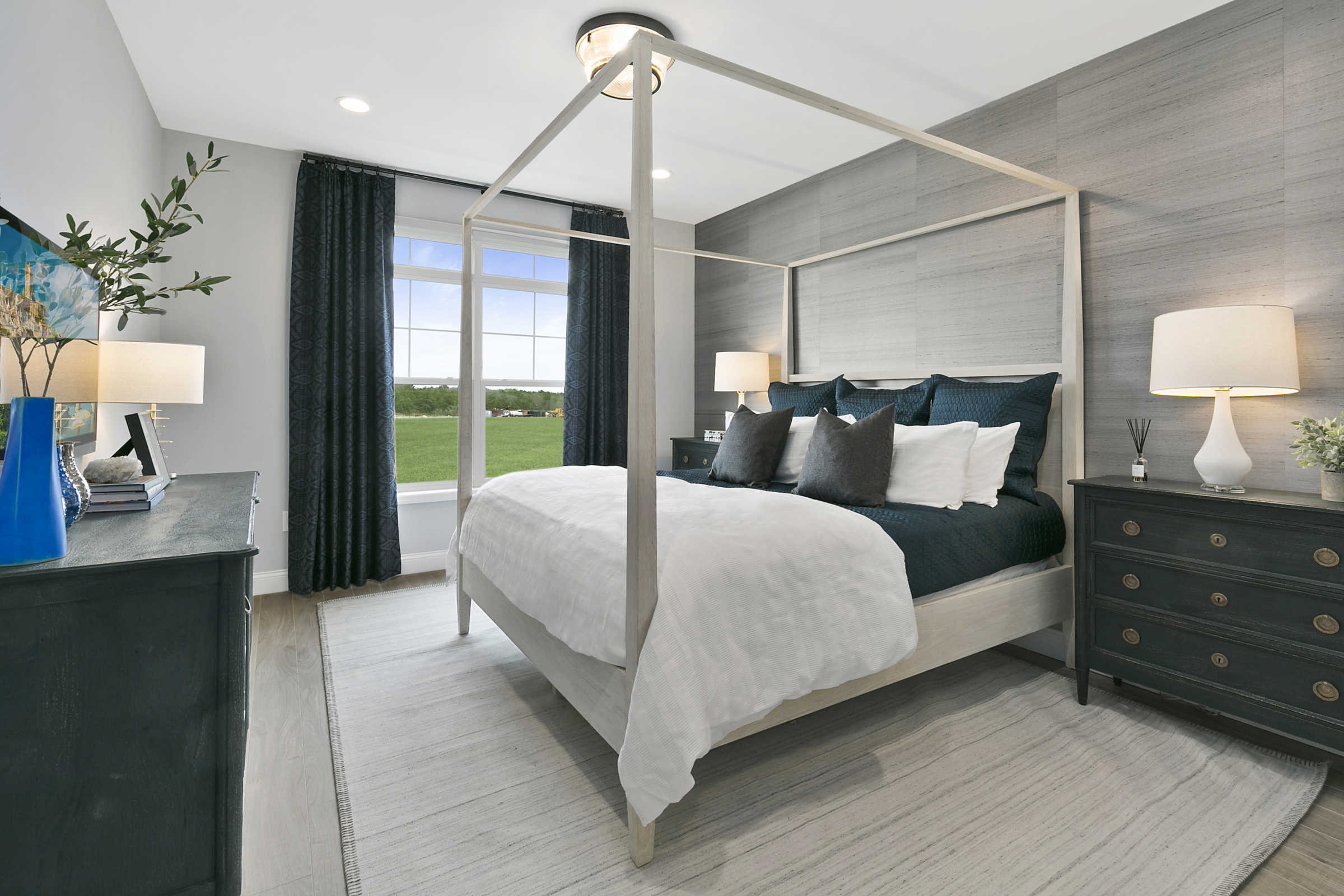 The Bradford - Master Bedroom
The Bradford - Master Bedroom The Bradford - Master Bath
The Bradford - Master Bath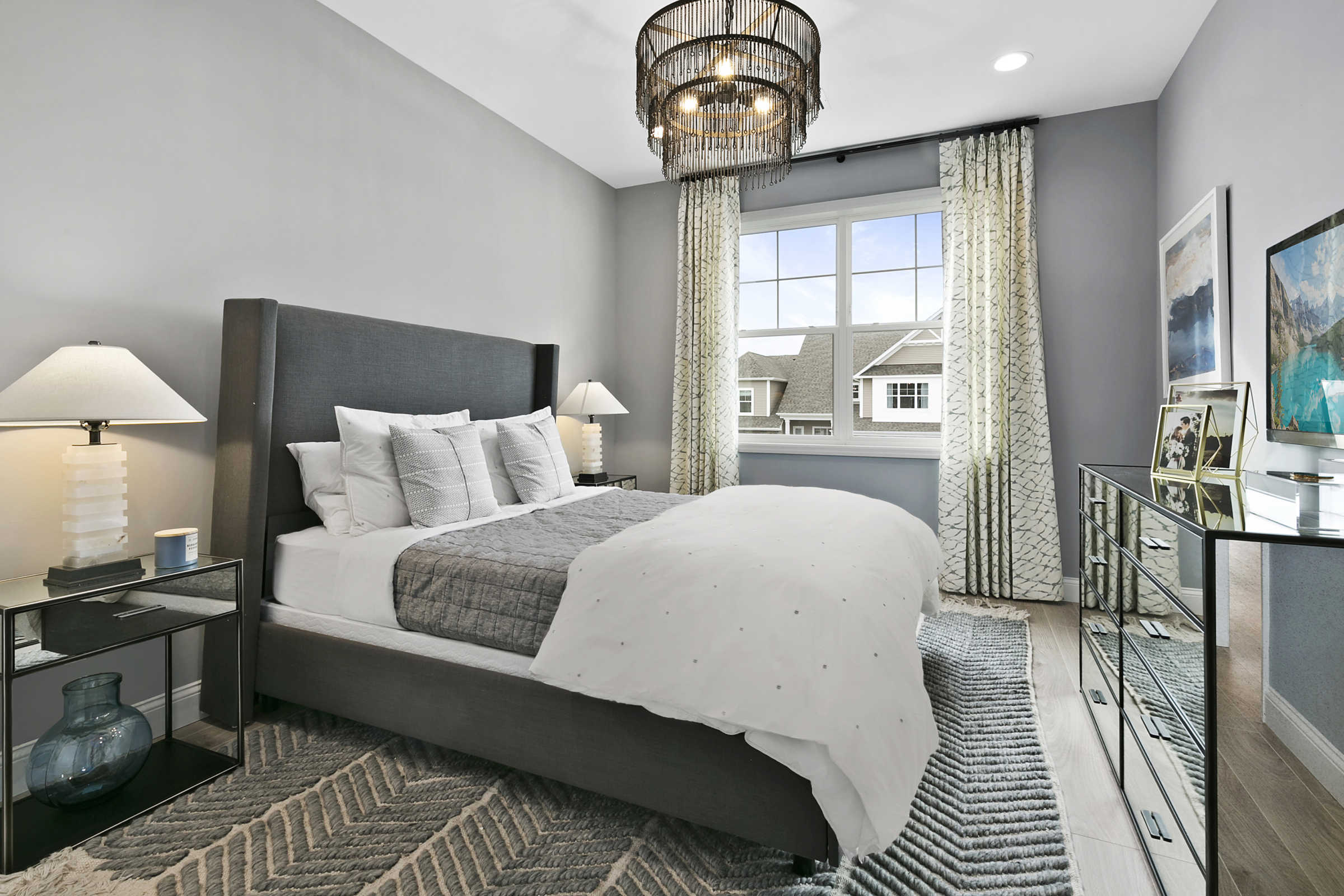 The Bradford - Bedroom
The Bradford - Bedroom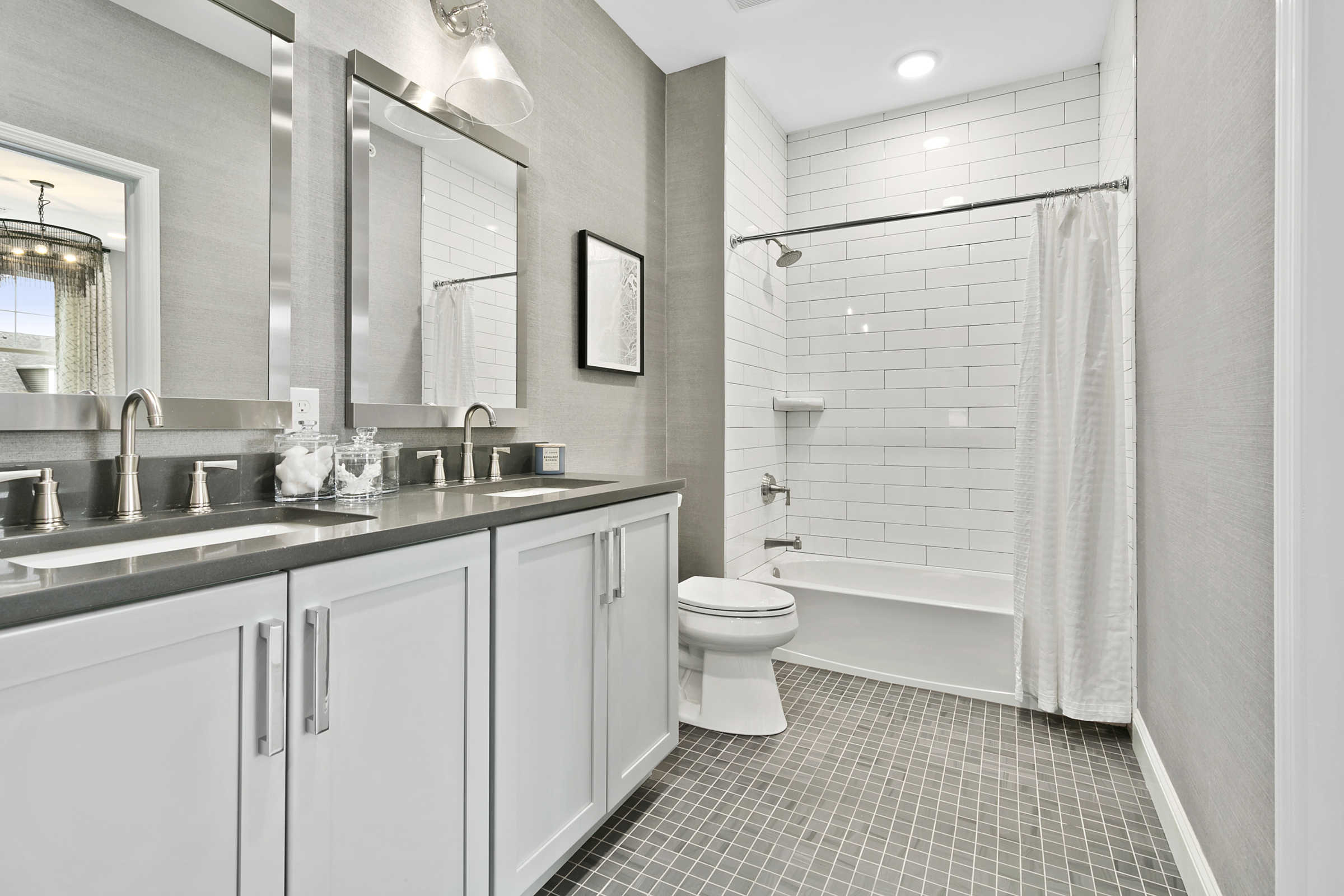 The Bradford - Bath
The Bradford - Bath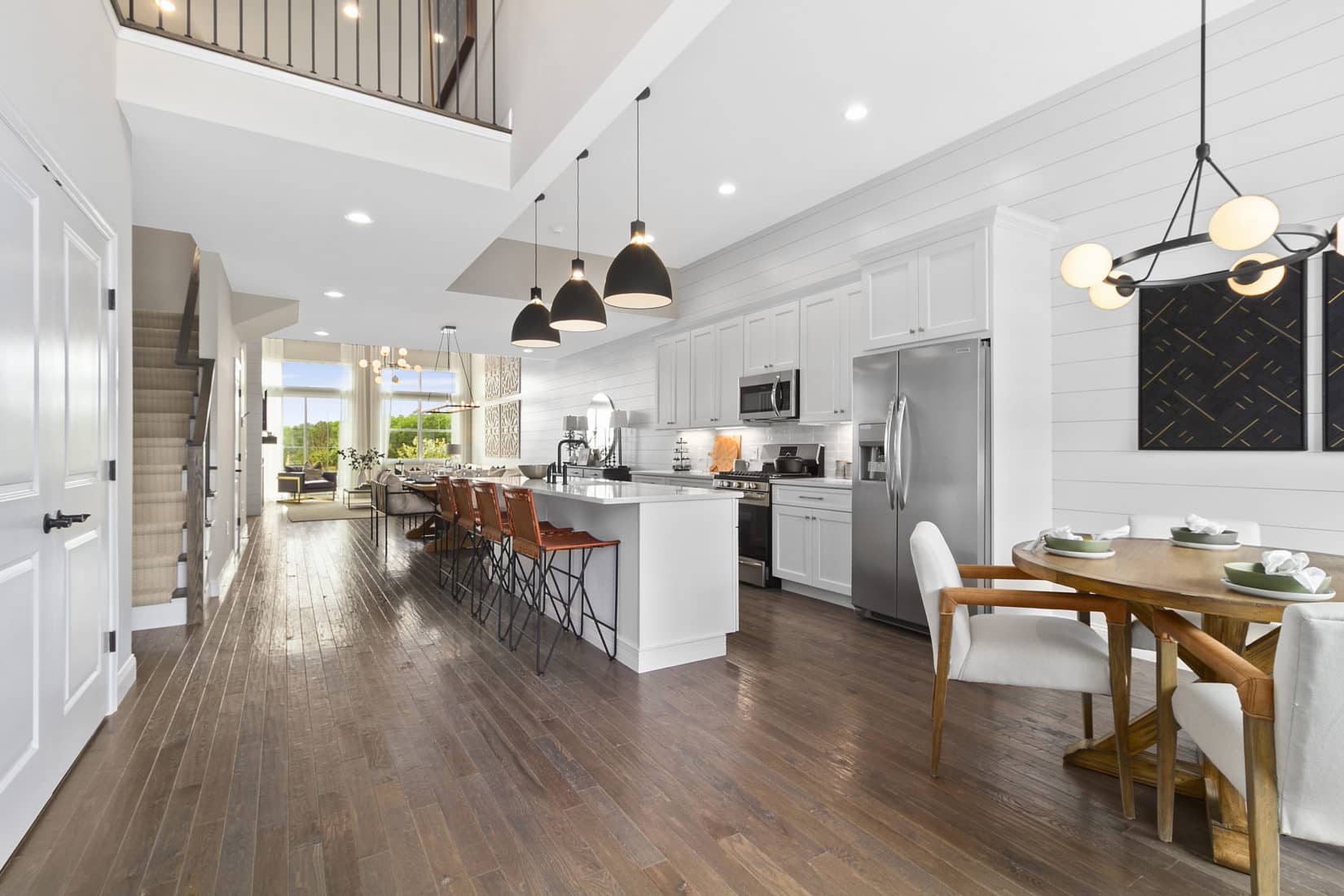 The Davenport - Kitchen, Dining, & Living Room
The Davenport - Kitchen, Dining, & Living Room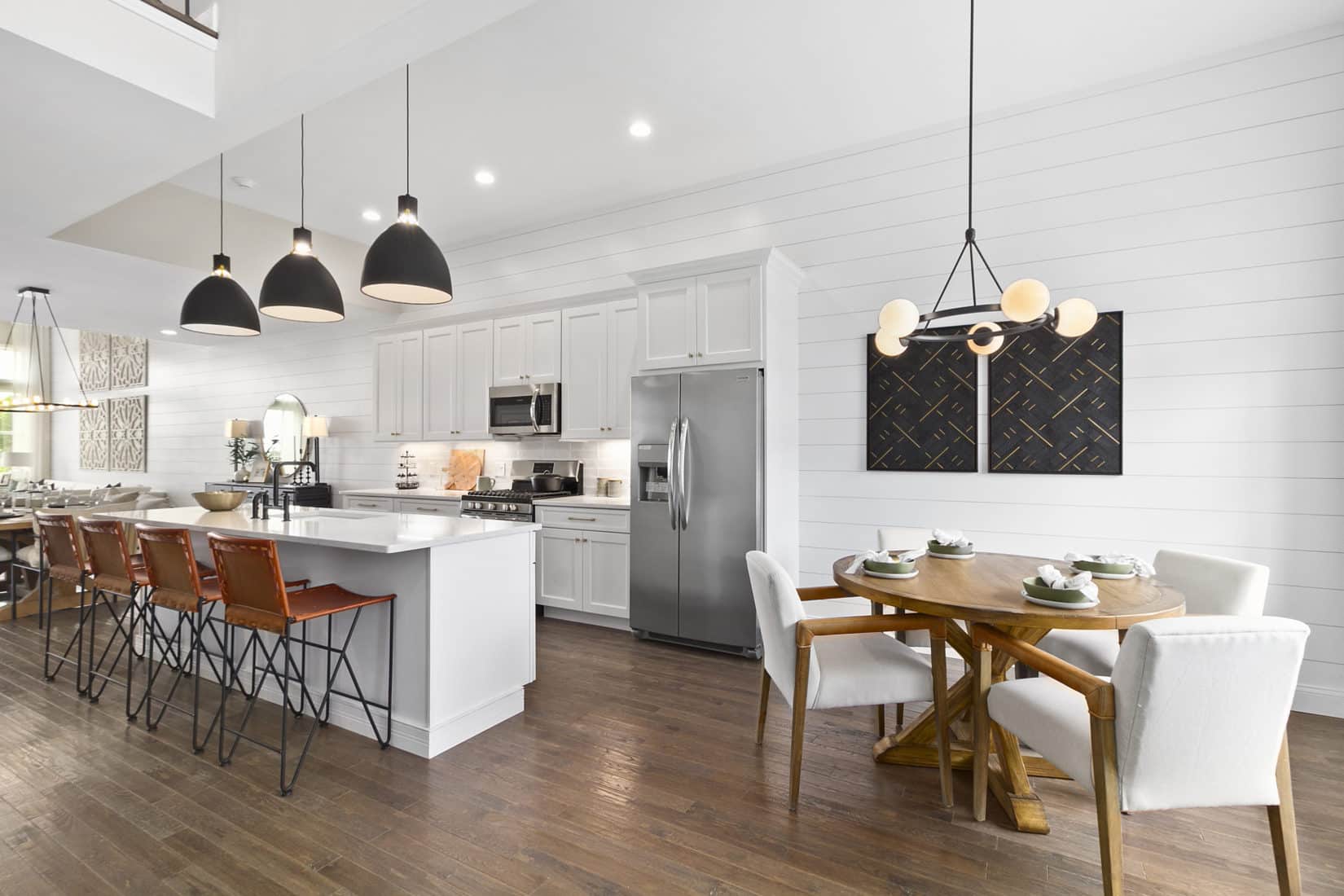 The Davenport - Kitchen & Breakfast Nook
The Davenport - Kitchen & Breakfast Nook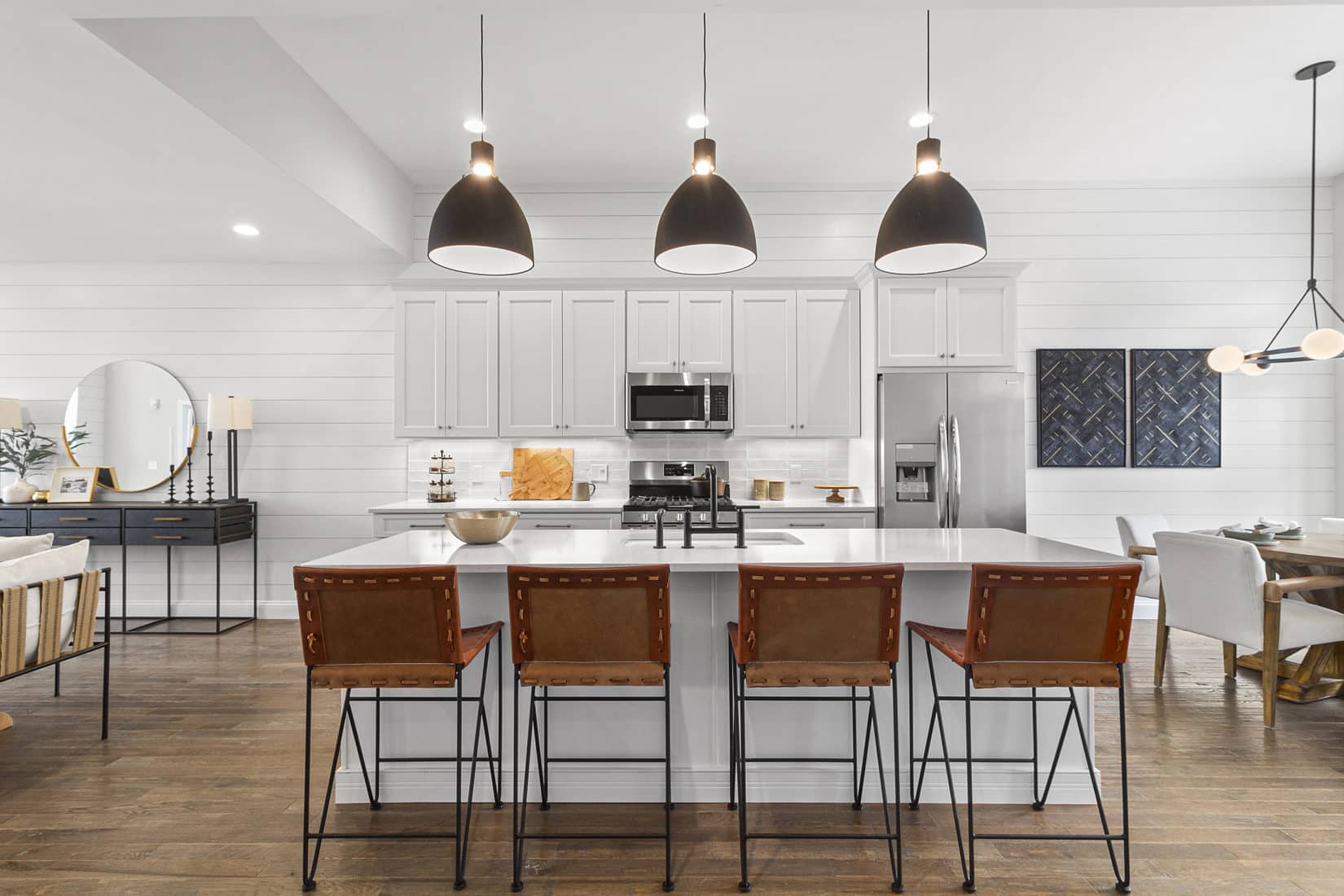 The Davenport - Kitchen
The Davenport - Kitchen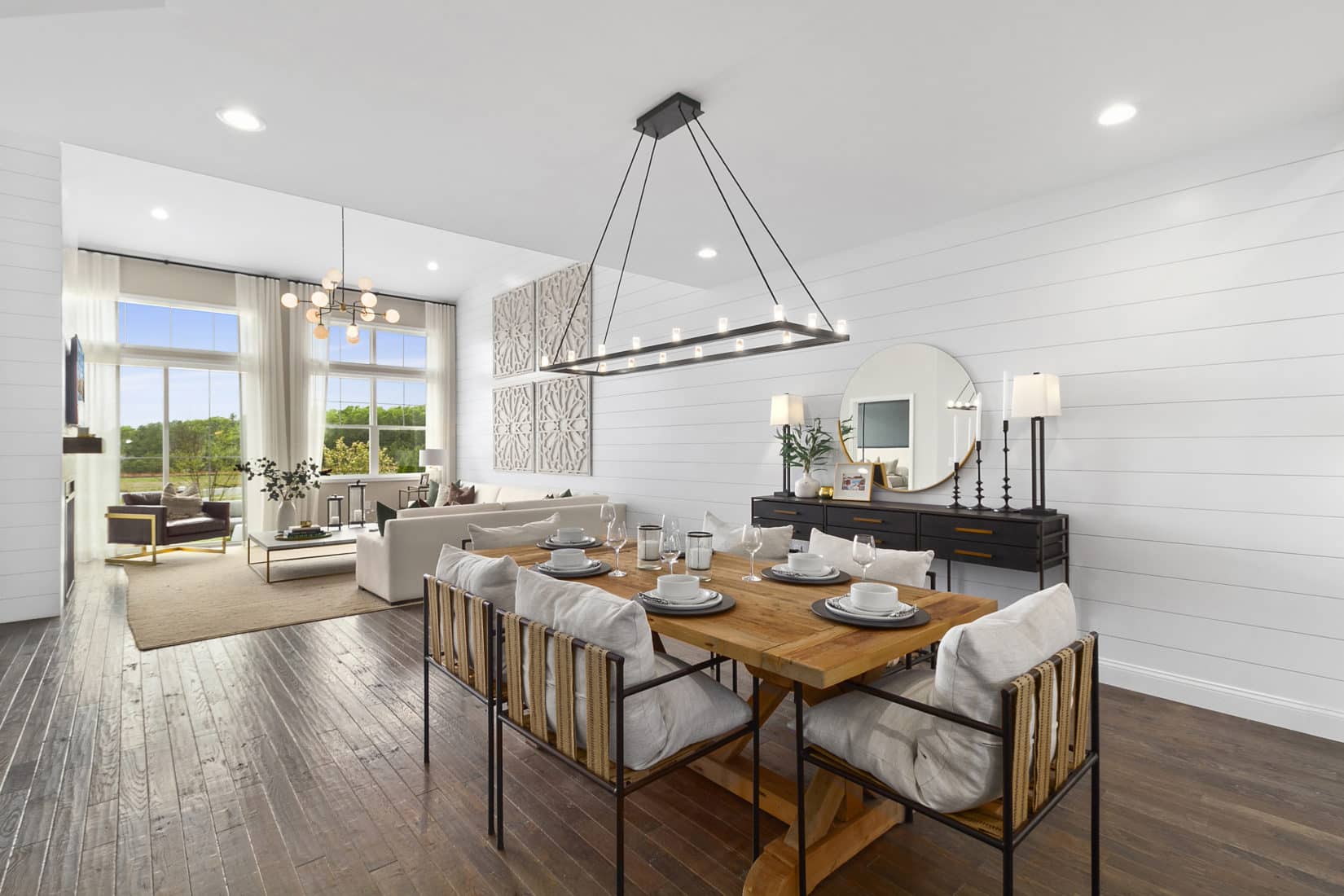 The Davenport - Dining & Kitchen
The Davenport - Dining & Kitchen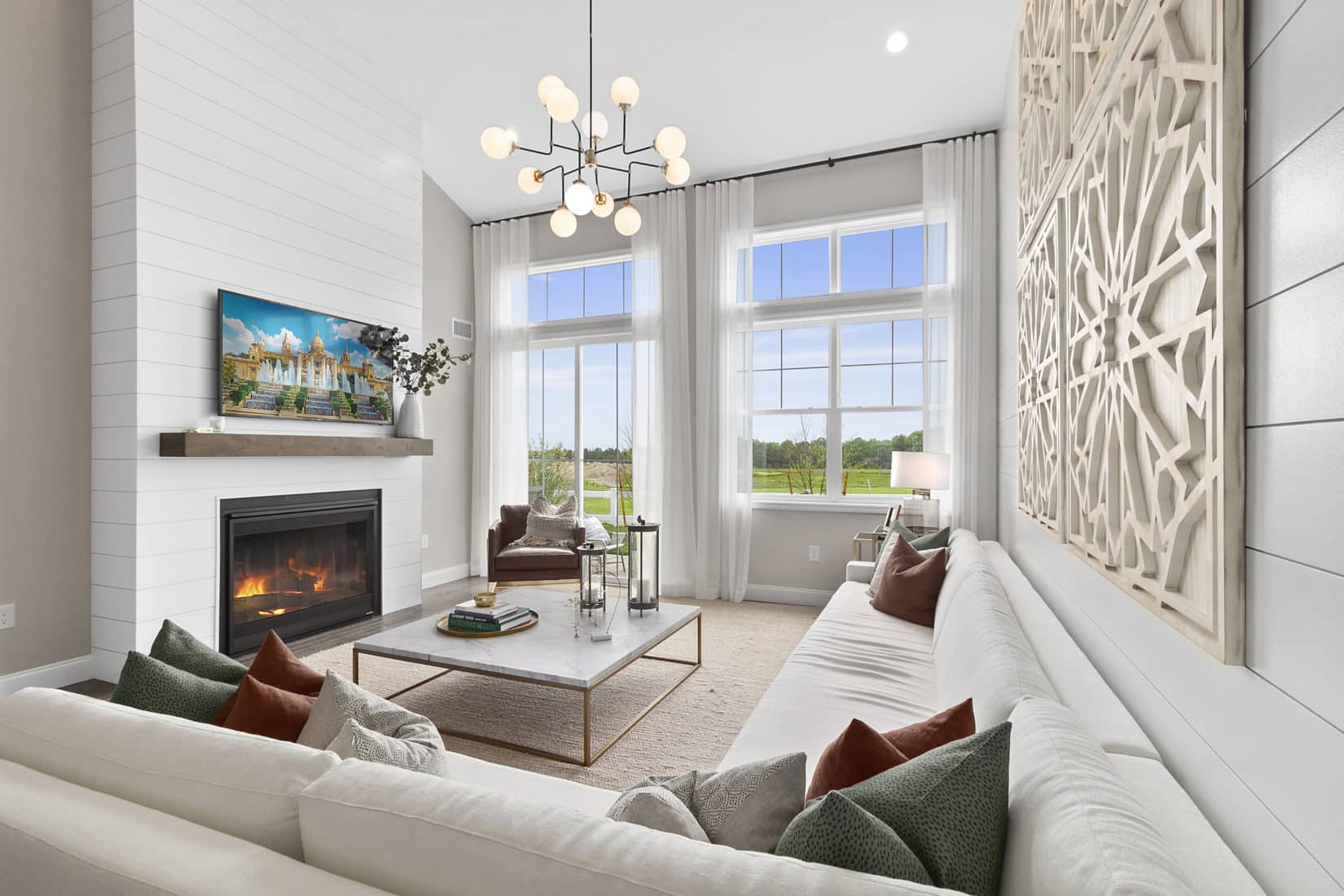 The Davenport - Living Room
The Davenport - Living Room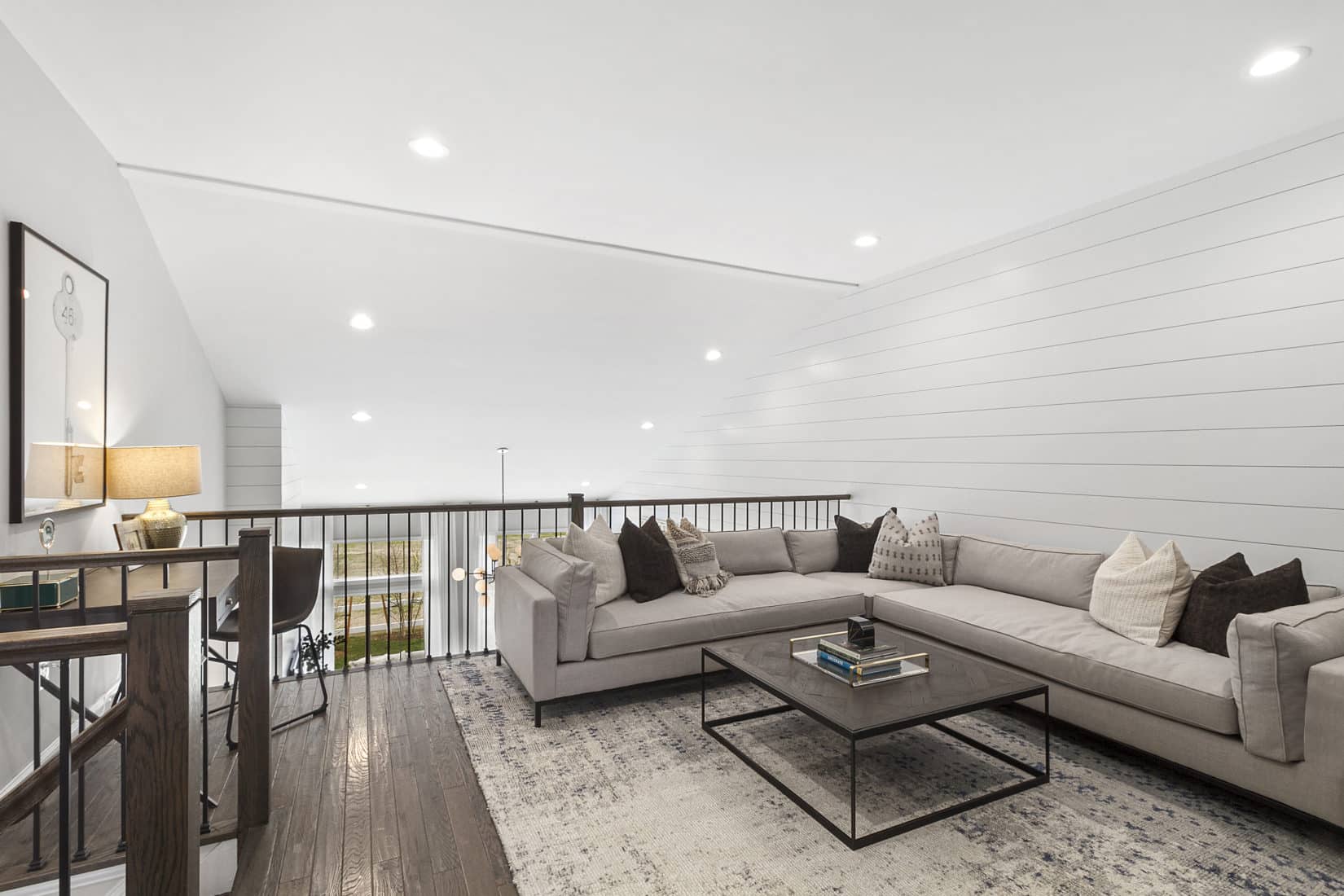 The Davenport - Loft
The Davenport - Loft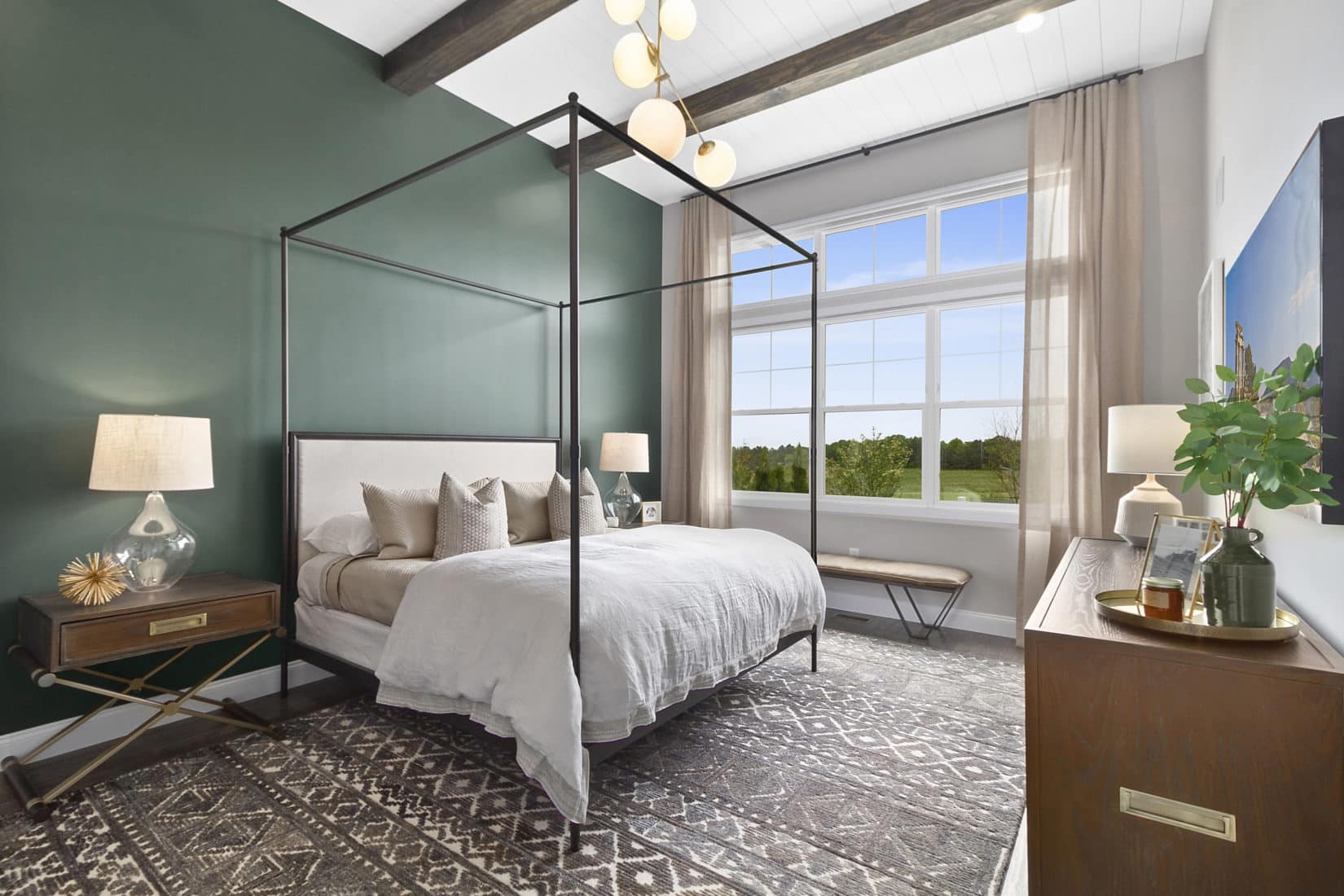 The Davenport - Master Bedroom
The Davenport - Master Bedroom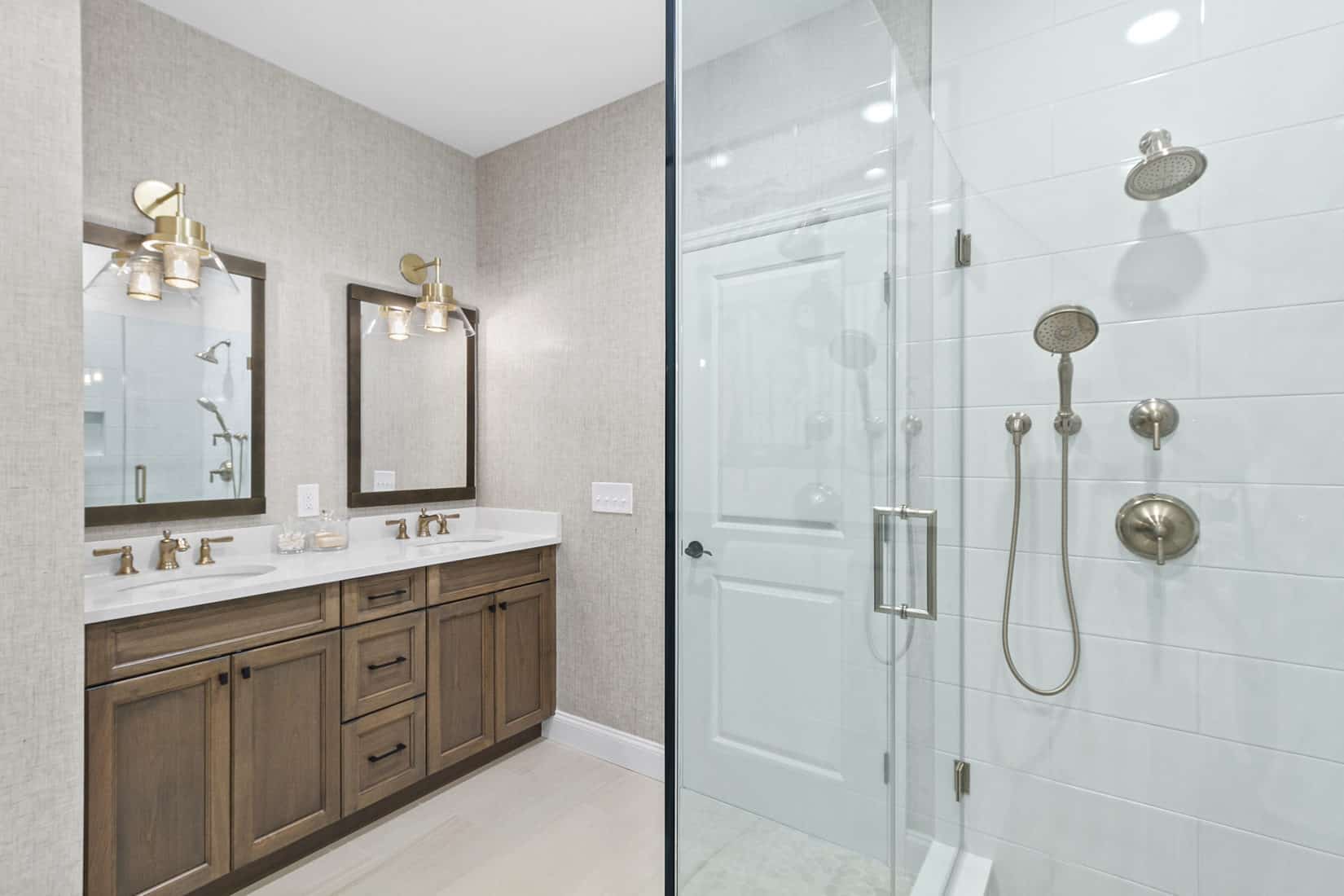 The Davenport - Master Bath
The Davenport - Master Bath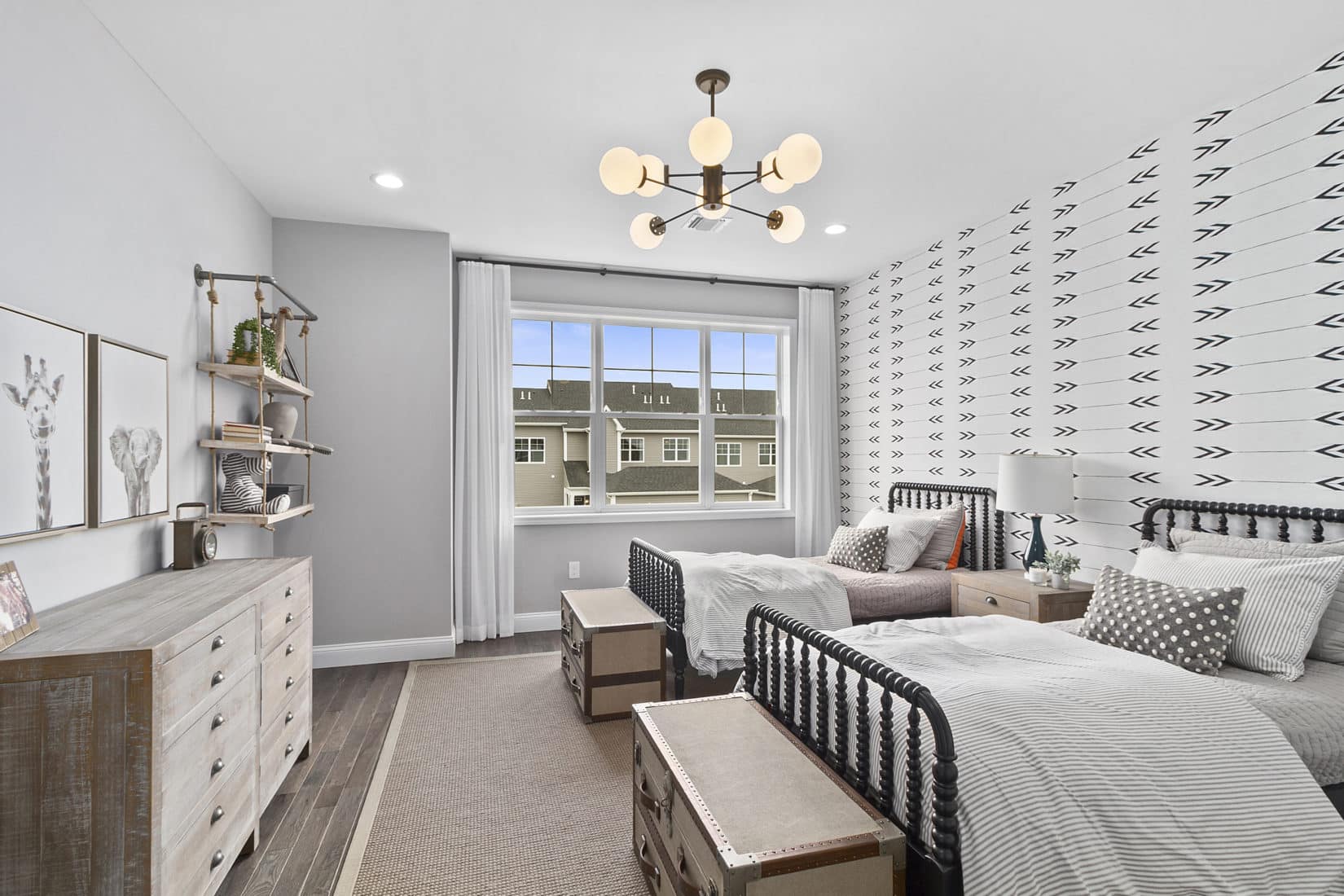 The Davenport - Bedroom
The Davenport - Bedroom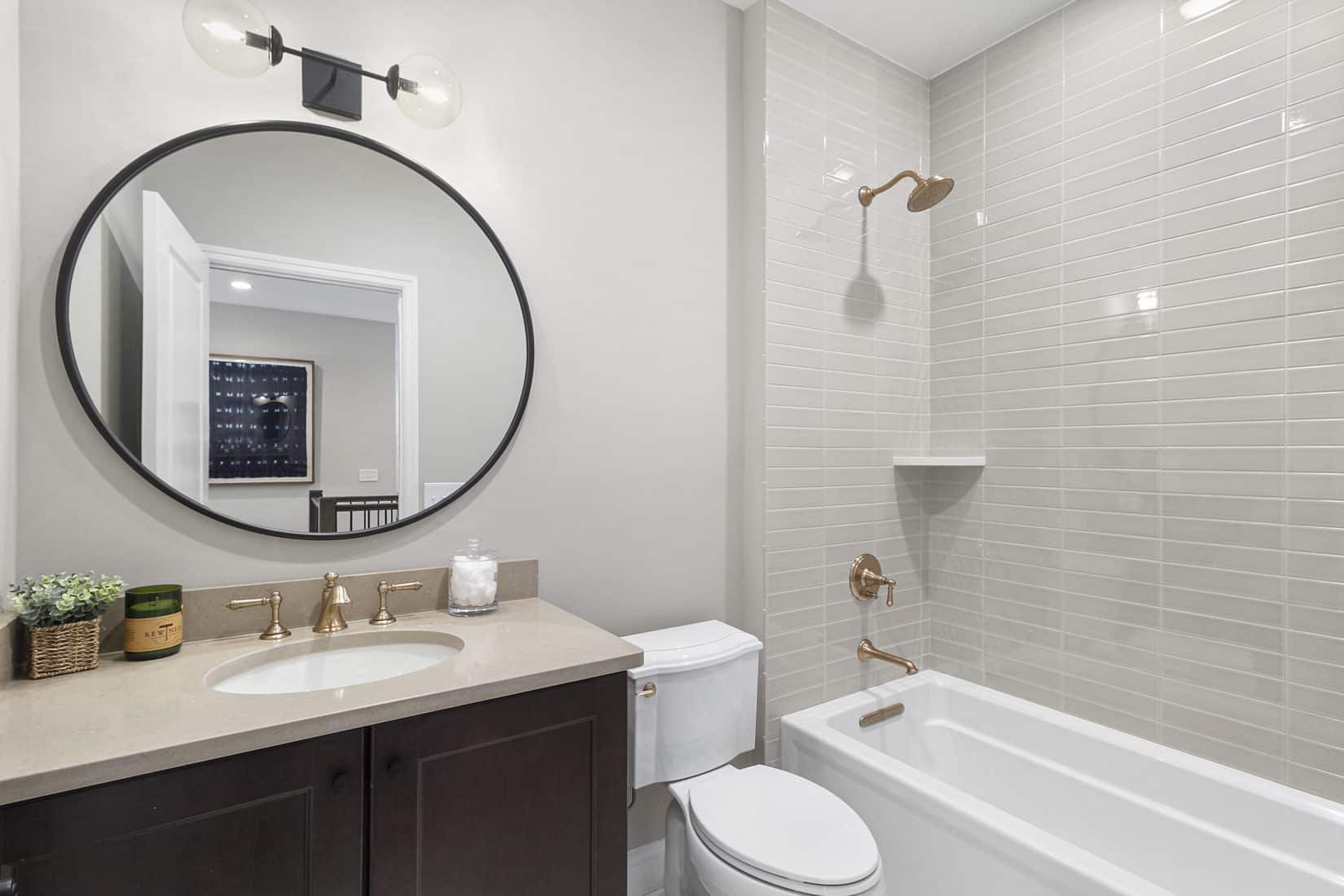 The Davenport - Hall Bath
The Davenport - Hall Bath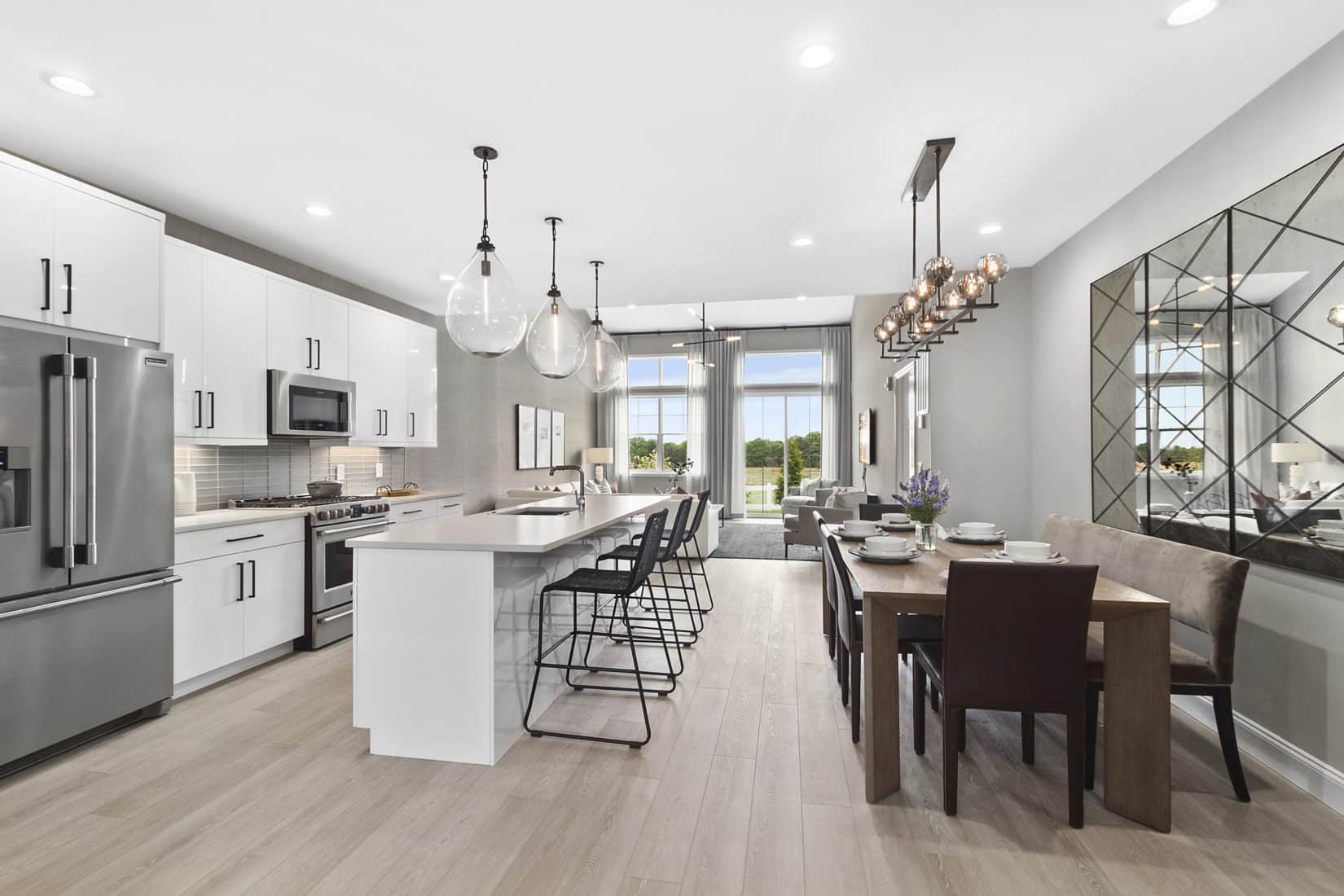 The Davenport - Kitchen, Dining, & Living Room
The Davenport - Kitchen, Dining, & Living Room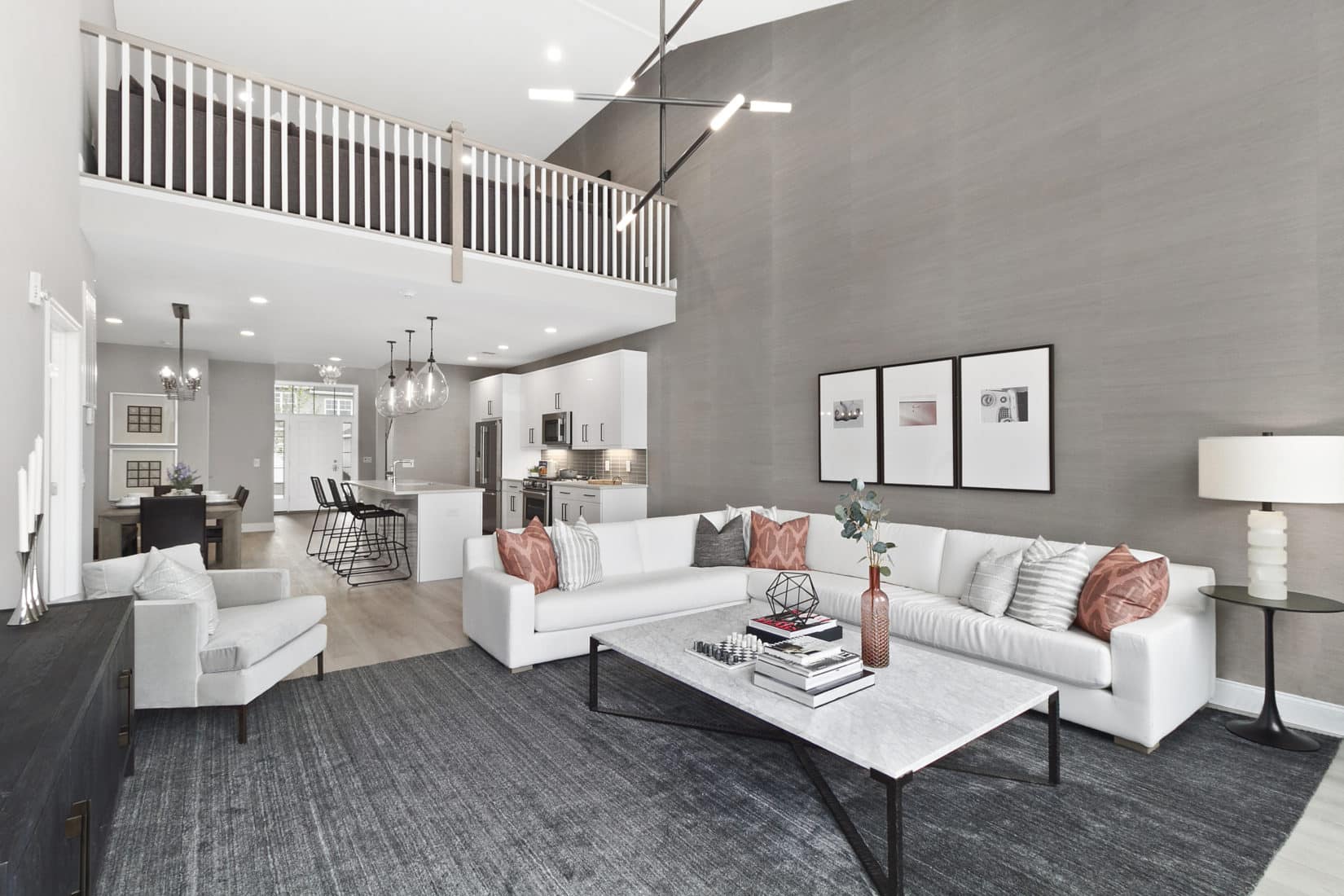 The Davenport -Great Room
The Davenport -Great Room The Davenport -Foyer
The Davenport -Foyer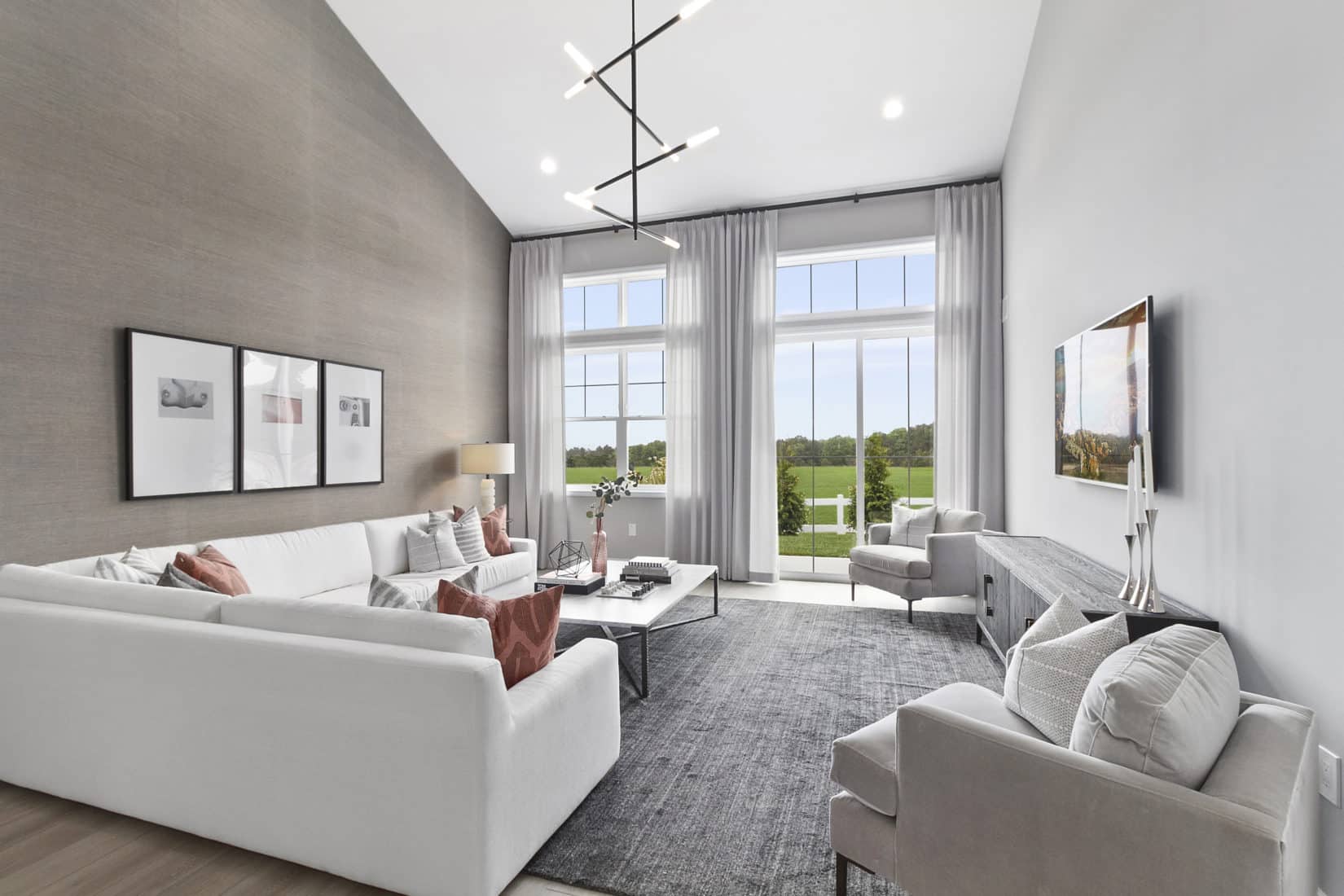 The Davenport - Living Room
The Davenport - Living Room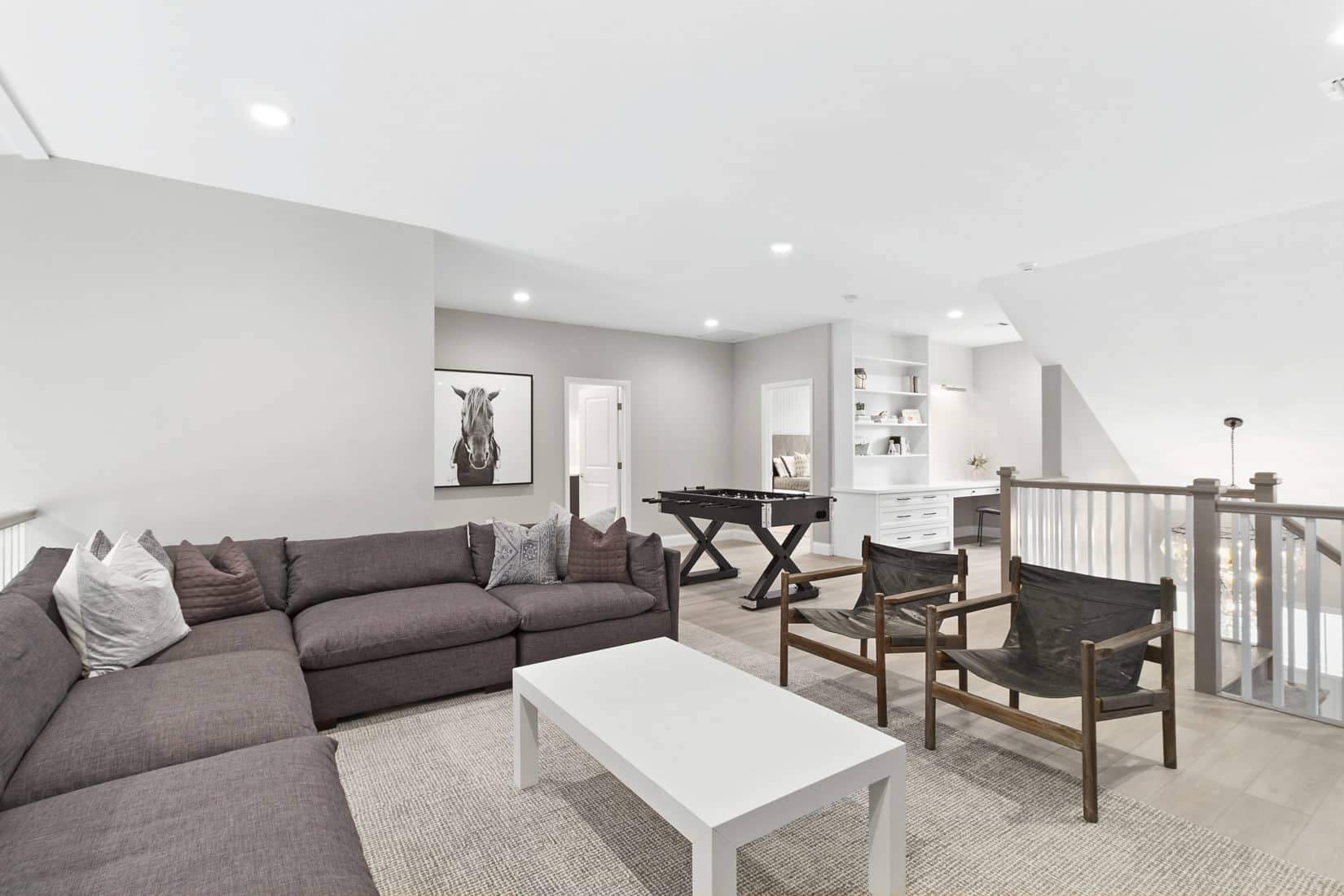 The Davenport - Loft
The Davenport - Loft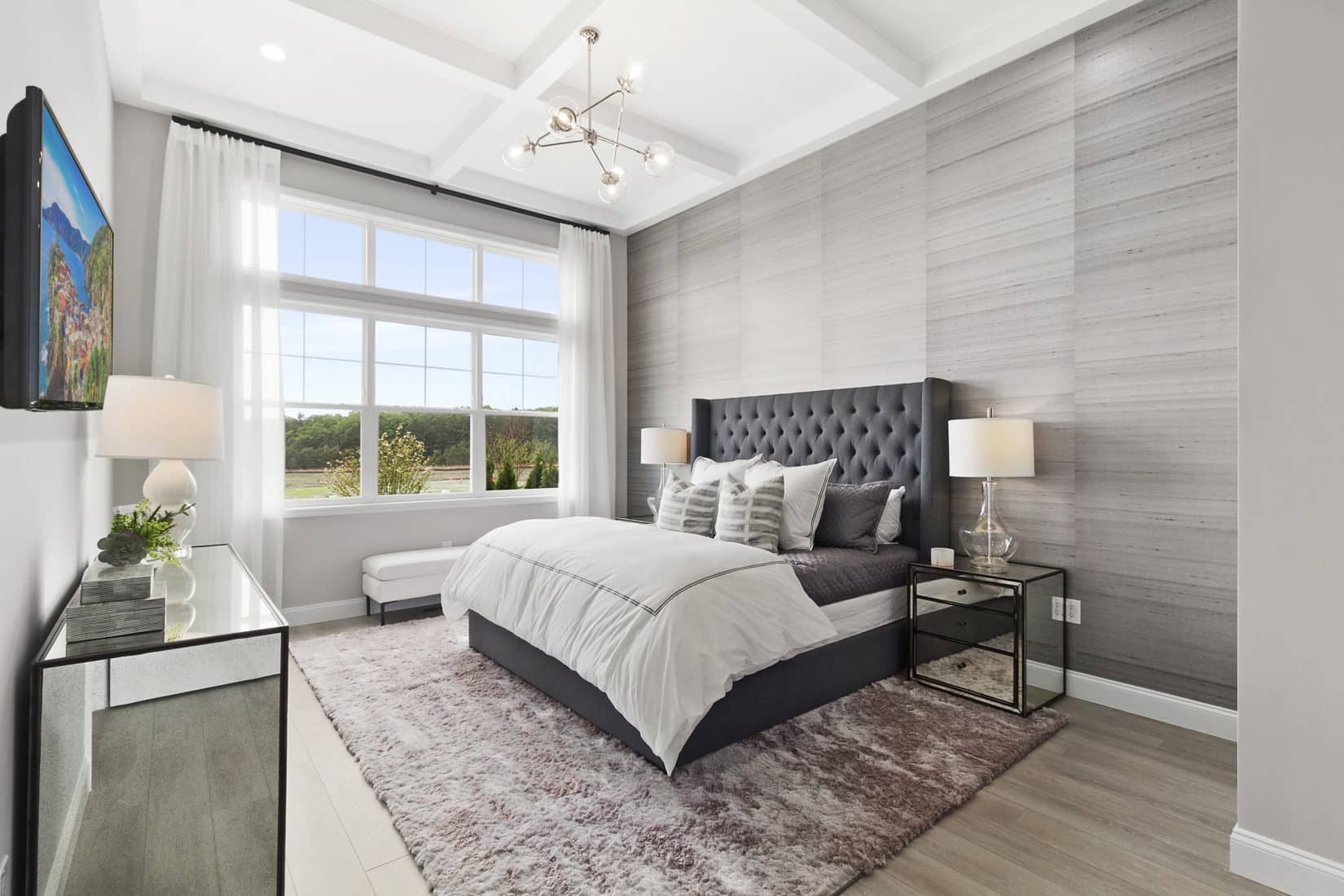 The Davenport - Master Bedroom Bedroom
The Davenport - Master Bedroom Bedroom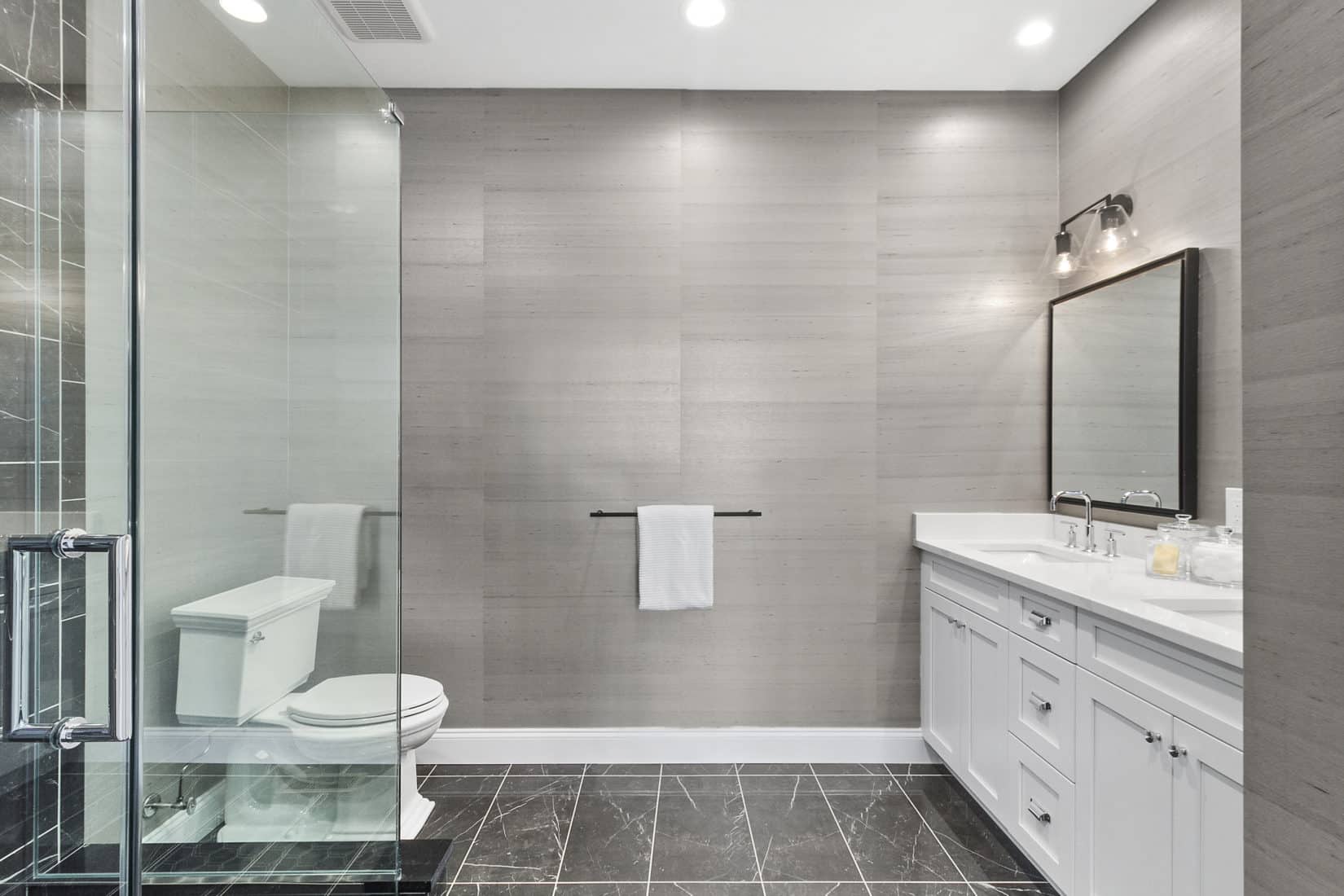 The Davenport - Master Bath
The Davenport - Master Bath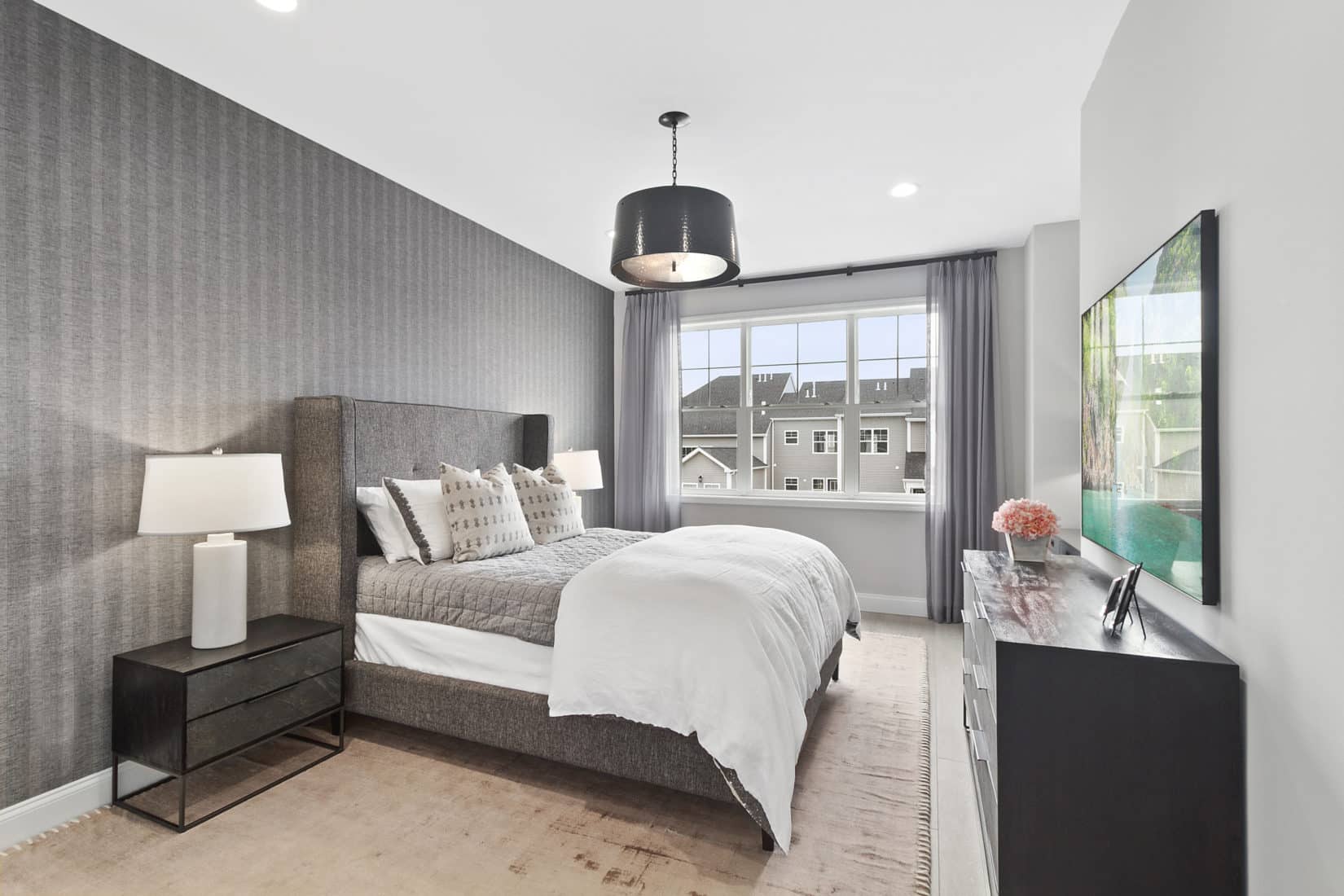 The Davenport - Bedroom
The Davenport - Bedroom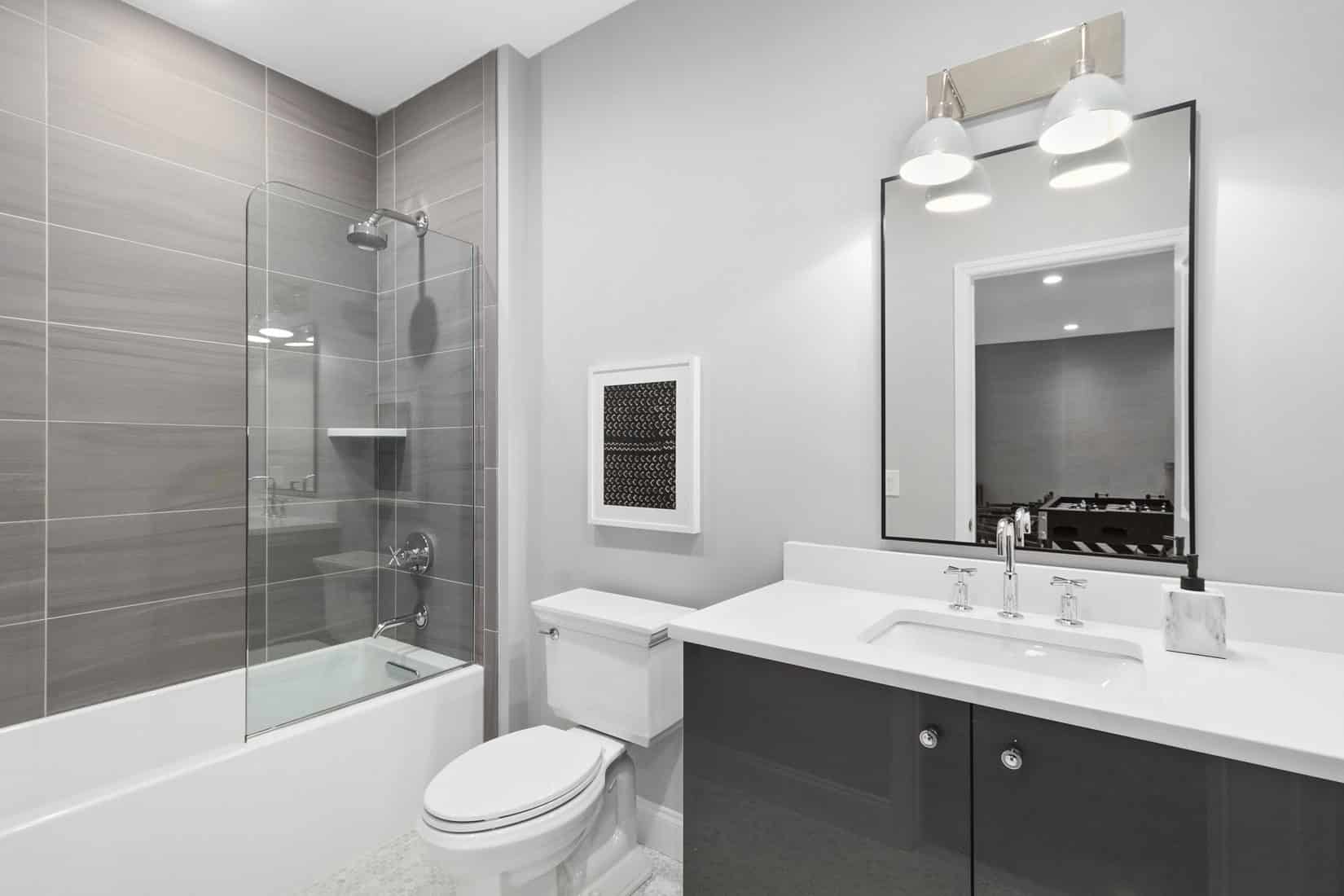 The Davenport - Hall Bath
The Davenport - Hall Bath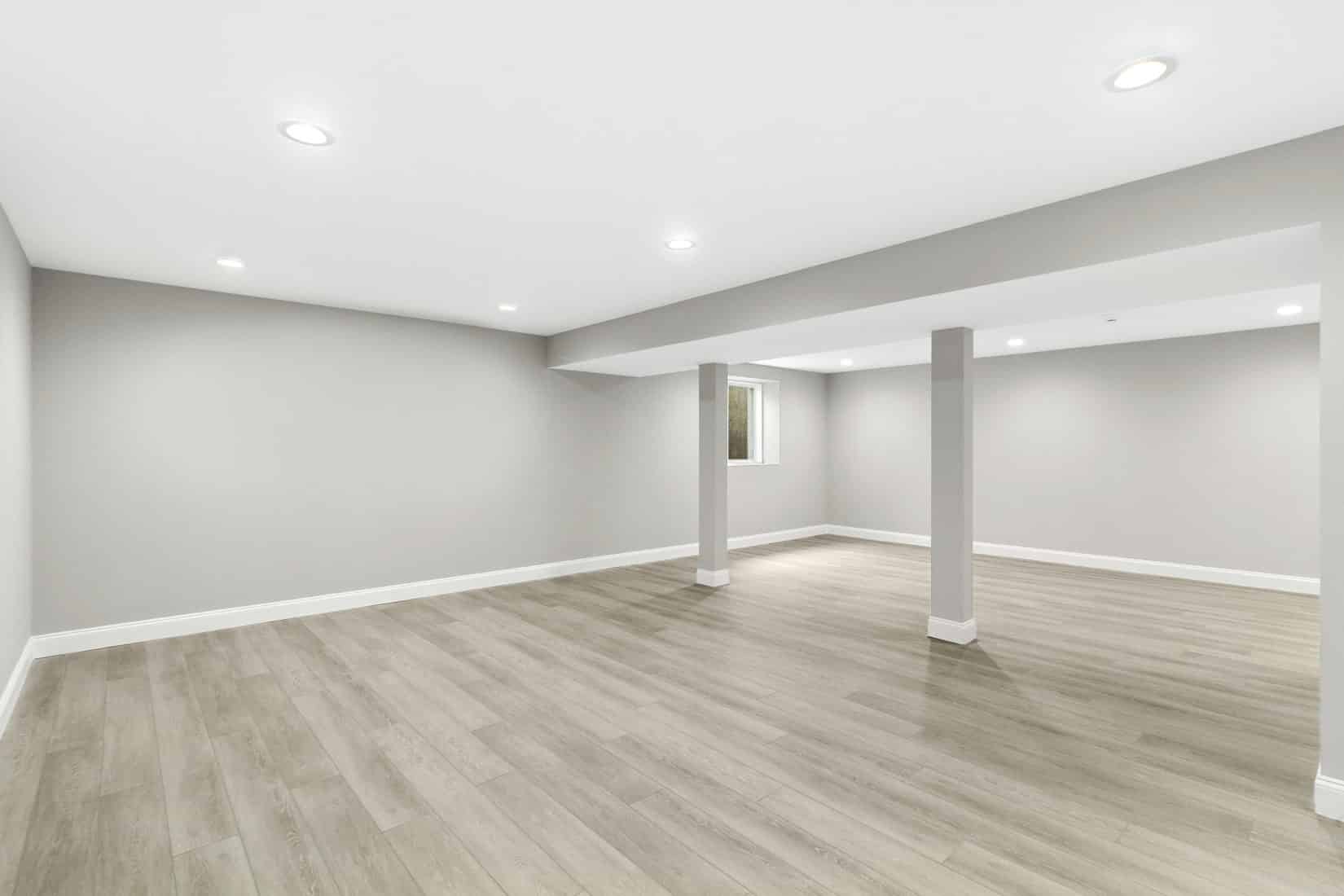 The Davenport - Basement
The Davenport - Basement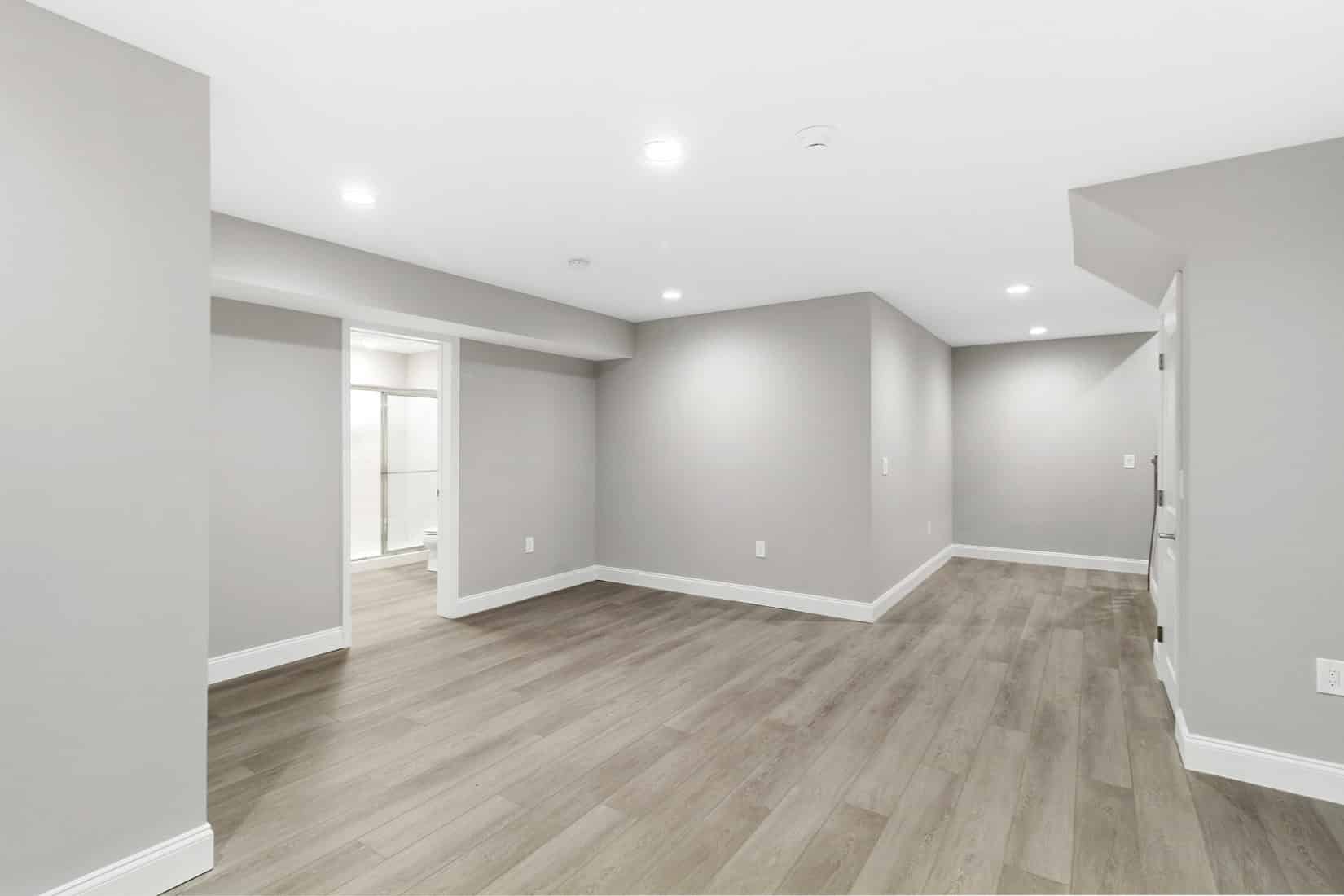 The Davenport - Basement
The Davenport - Basement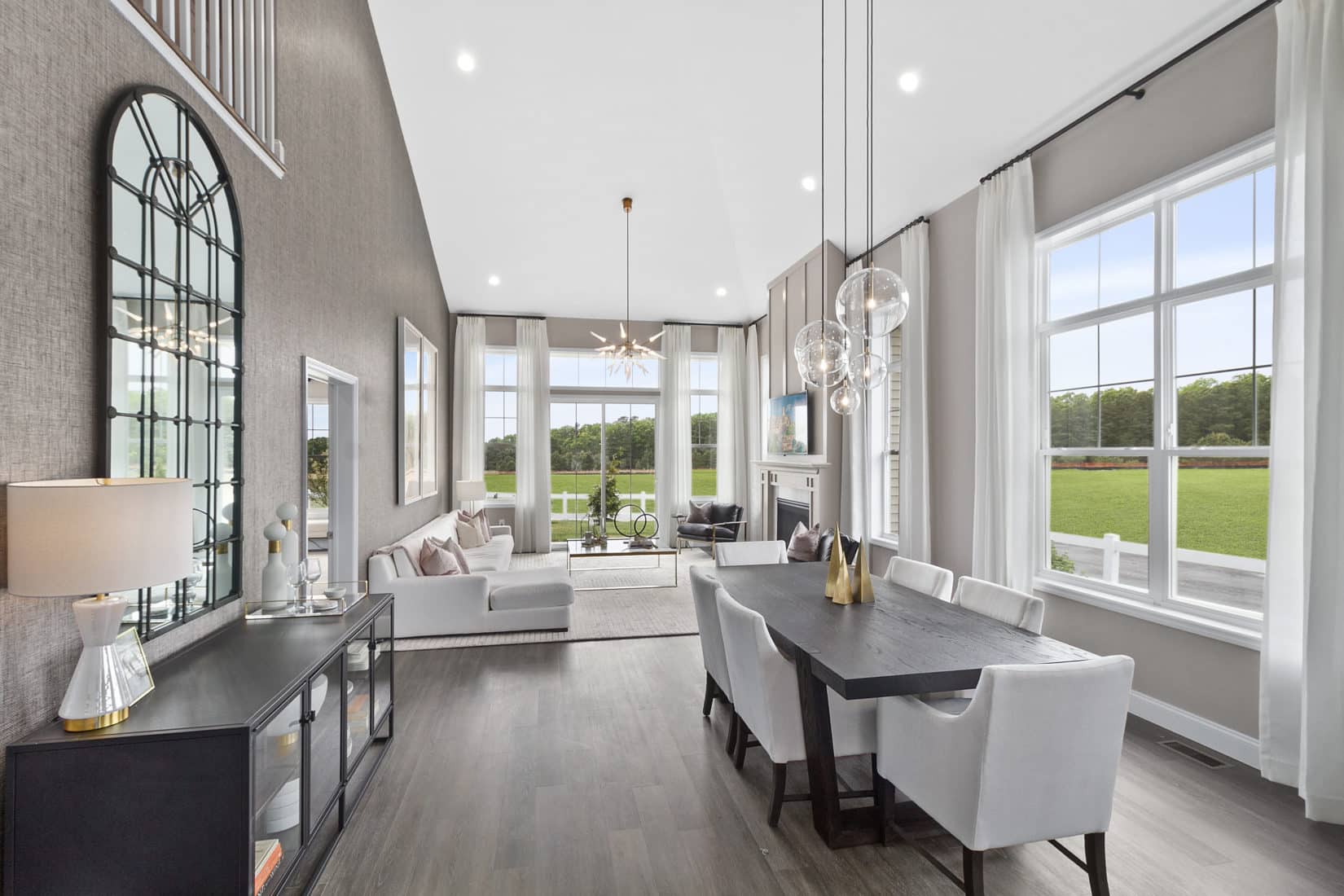 The Essex - Dining Room & Living Room
The Essex - Dining Room & Living Room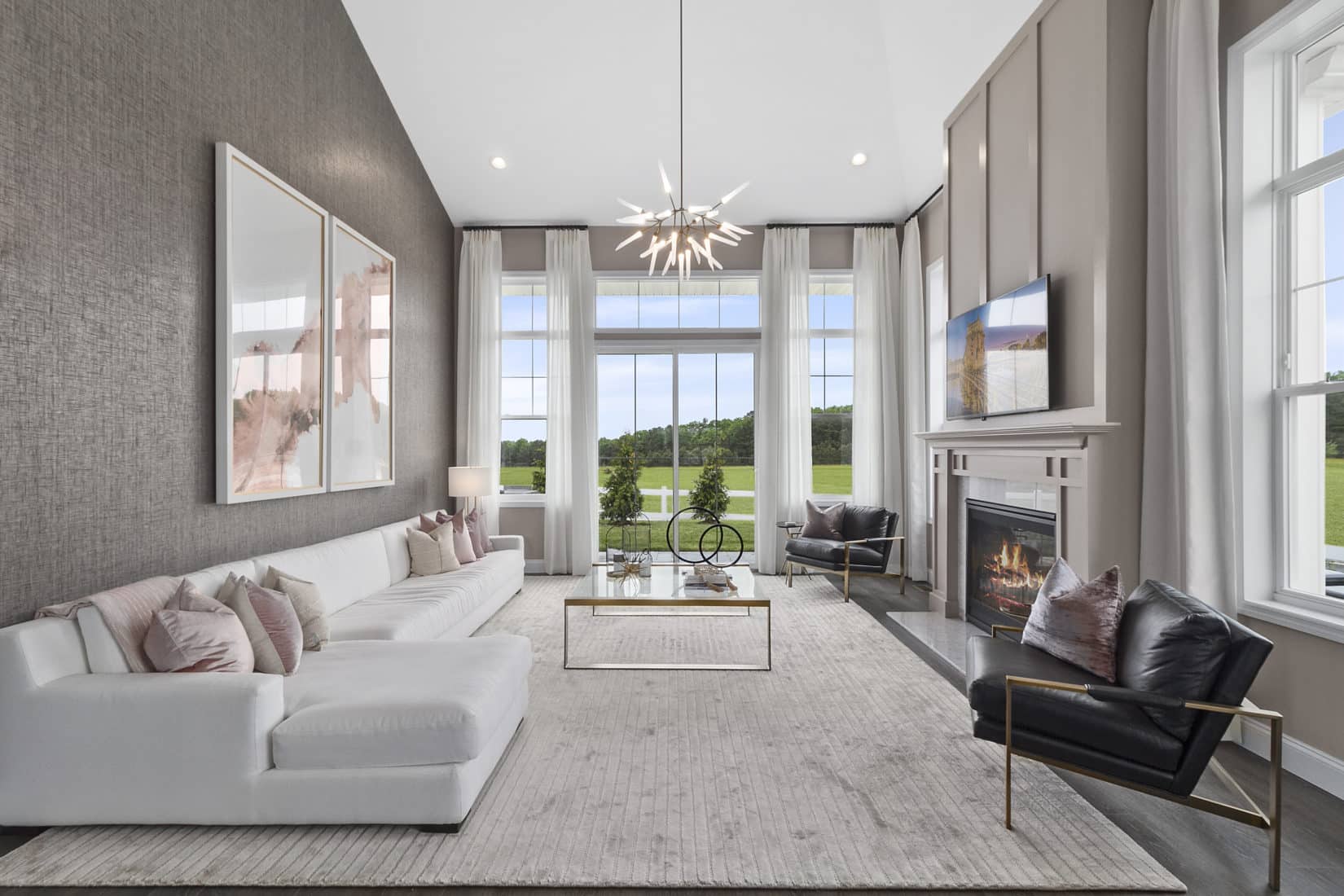 The Essex - Living Room
The Essex - Living Room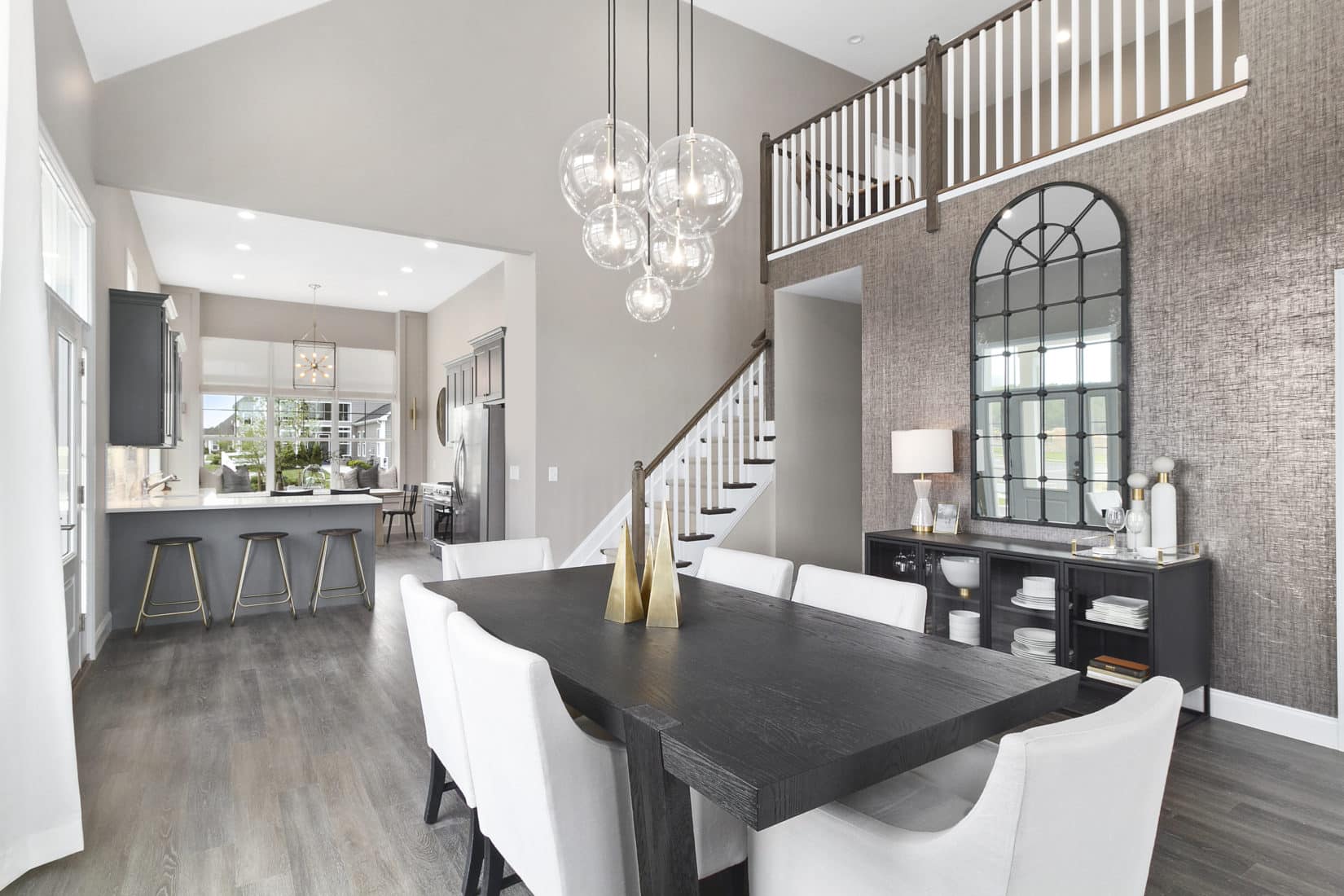 The Essex - Dining Room & Kitchen
The Essex - Dining Room & Kitchen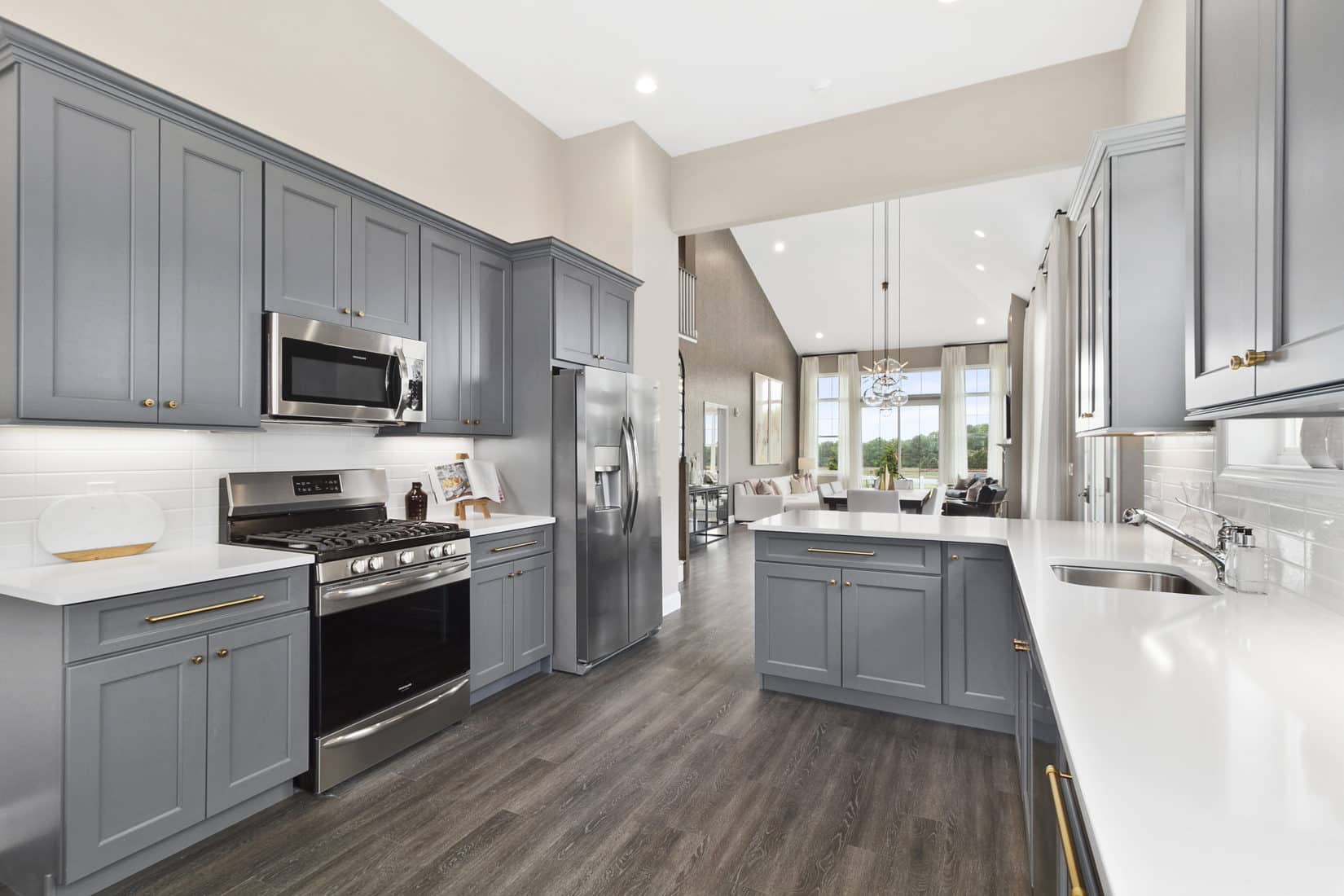 The Essex - Kitchen
The Essex - Kitchen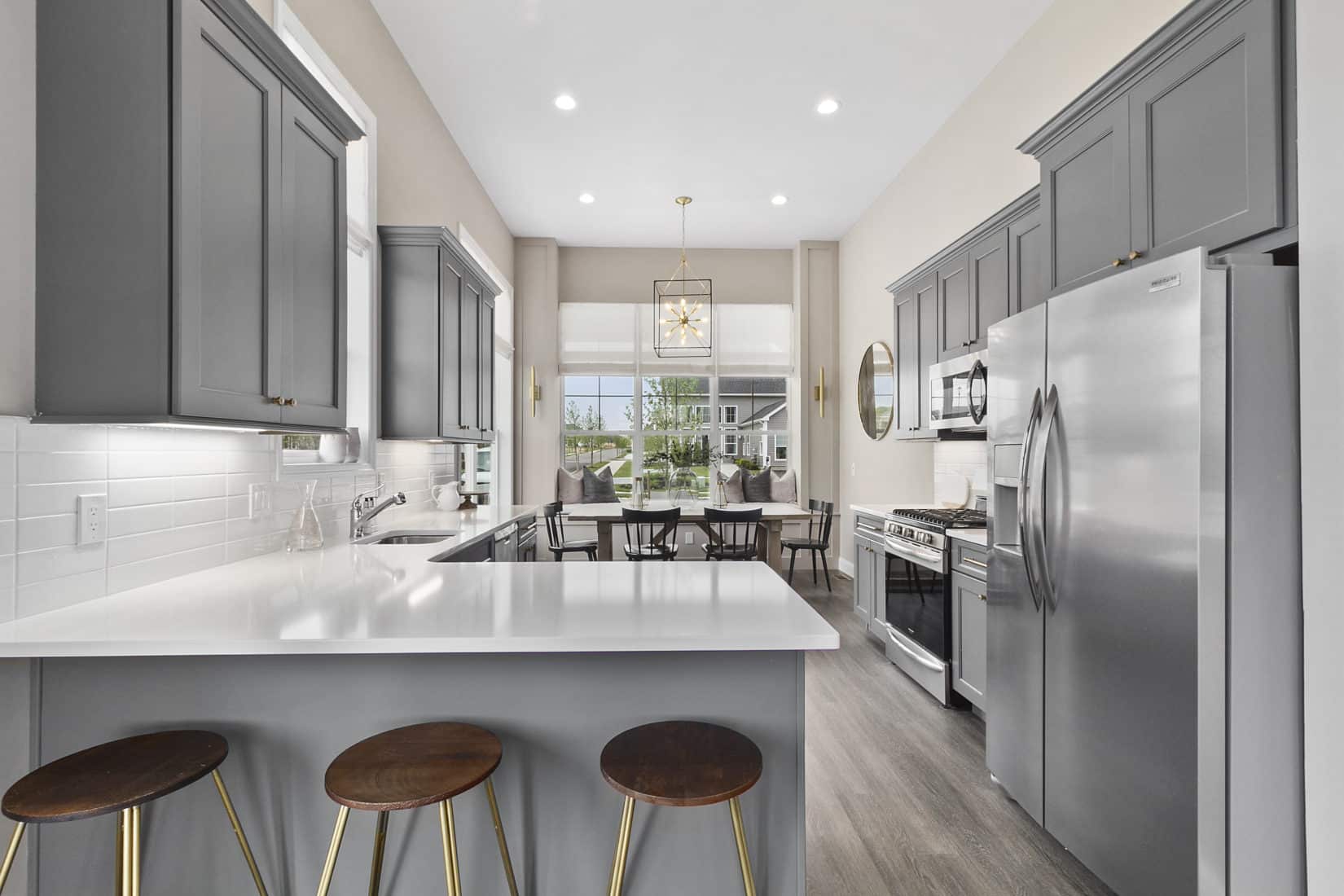 The Essex - Kitchen
The Essex - Kitchen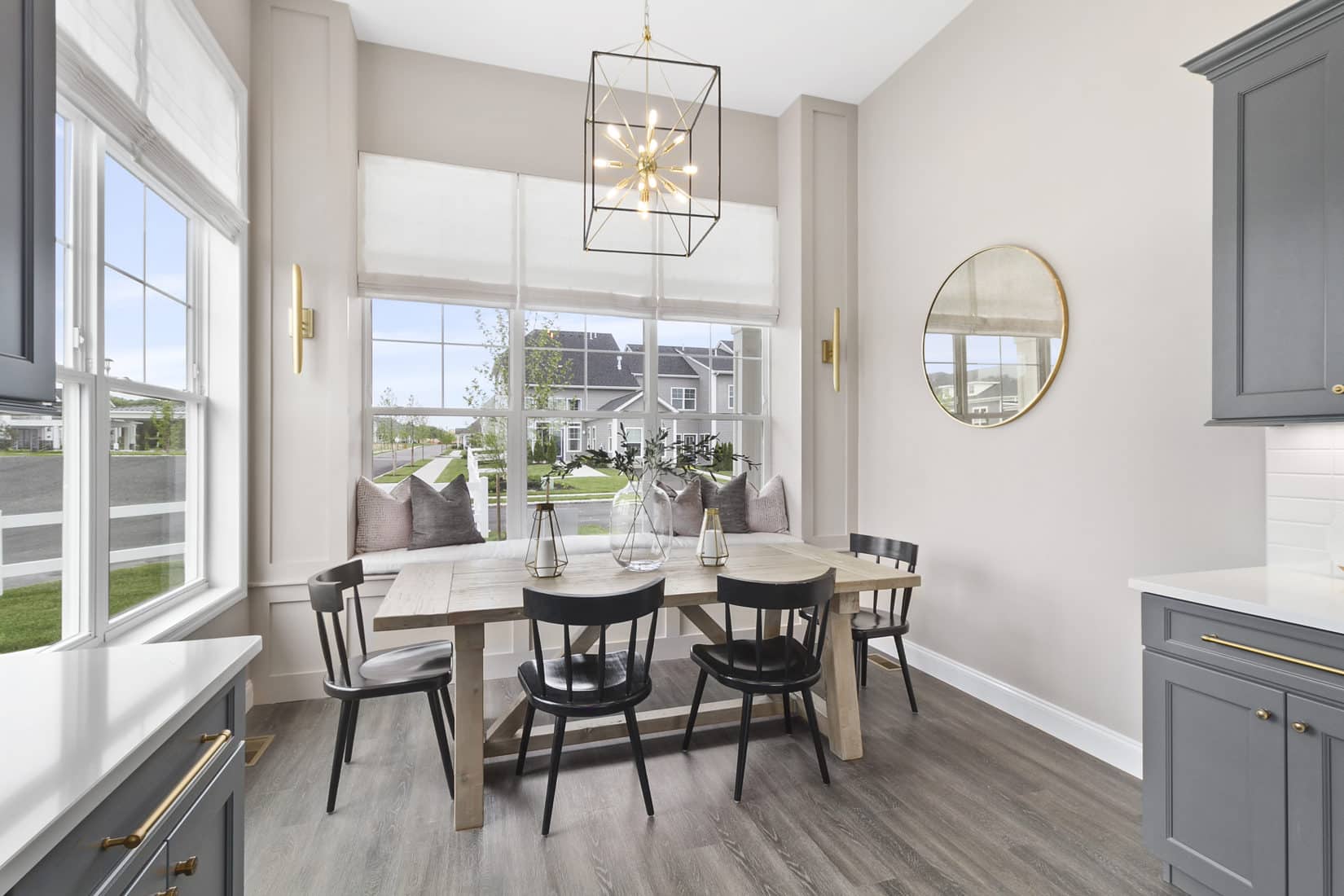 The Essex - Breakfast Nook
The Essex - Breakfast Nook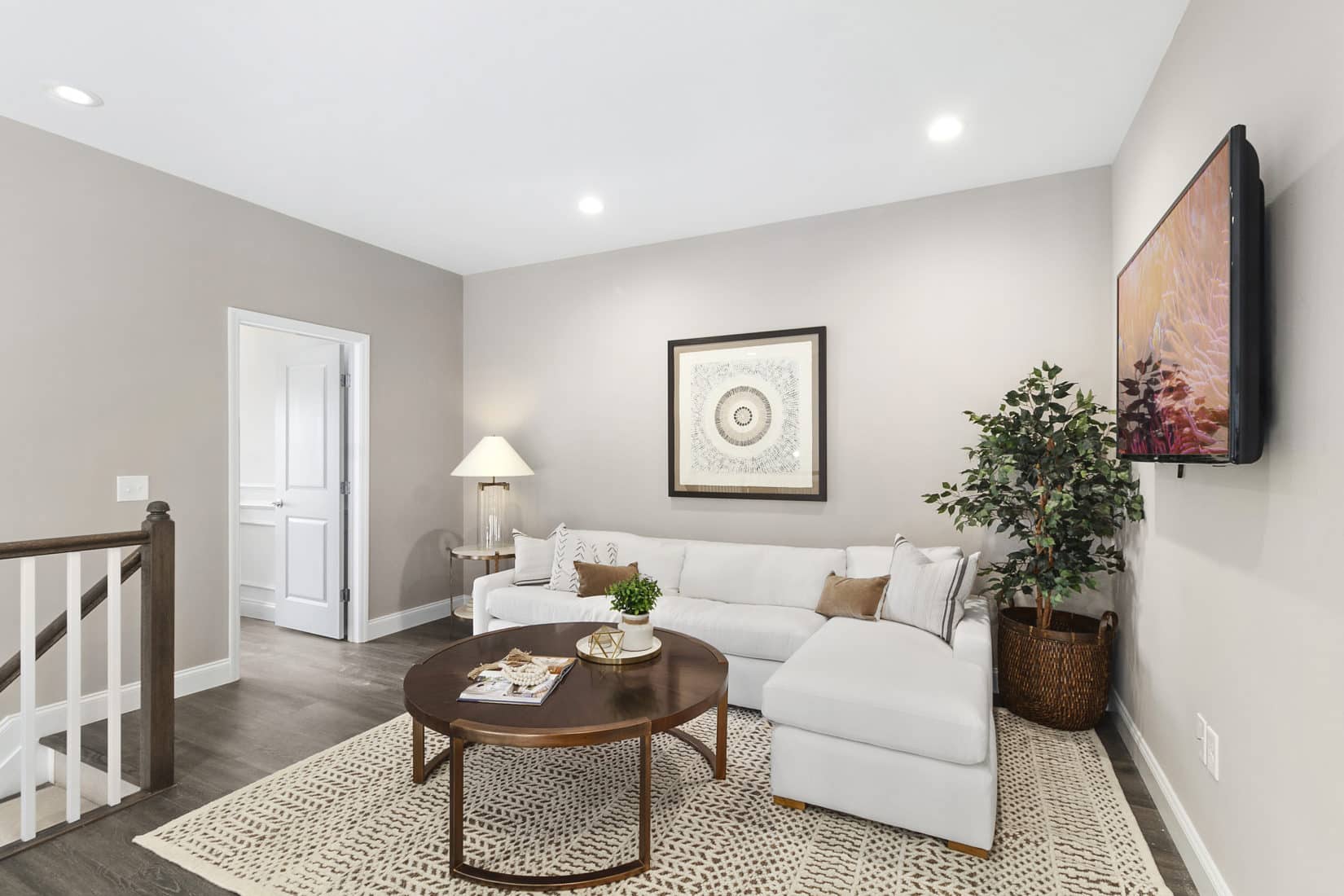 The Essex - Loft
The Essex - Loft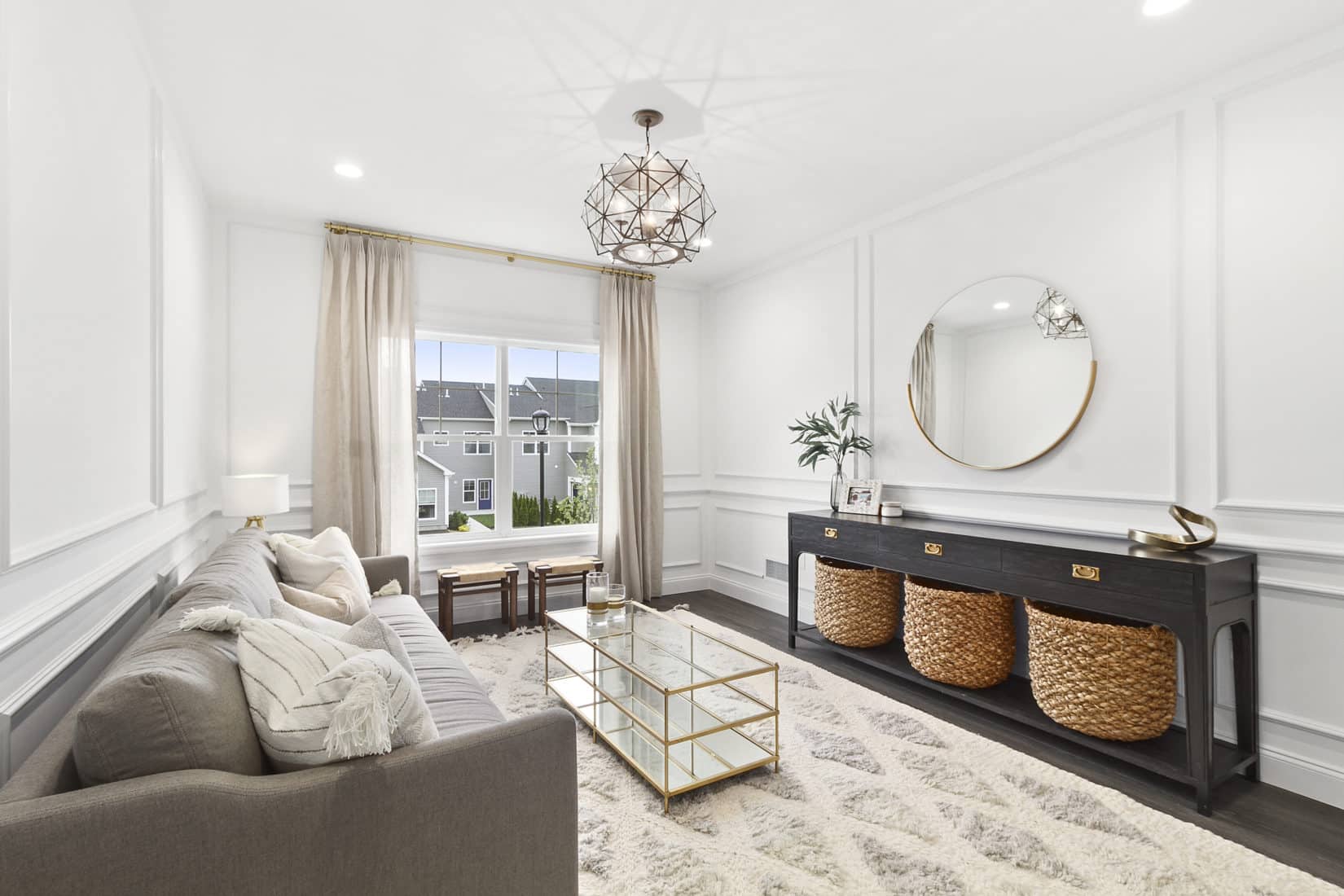 The Essex - Upstairs Den
The Essex - Upstairs Den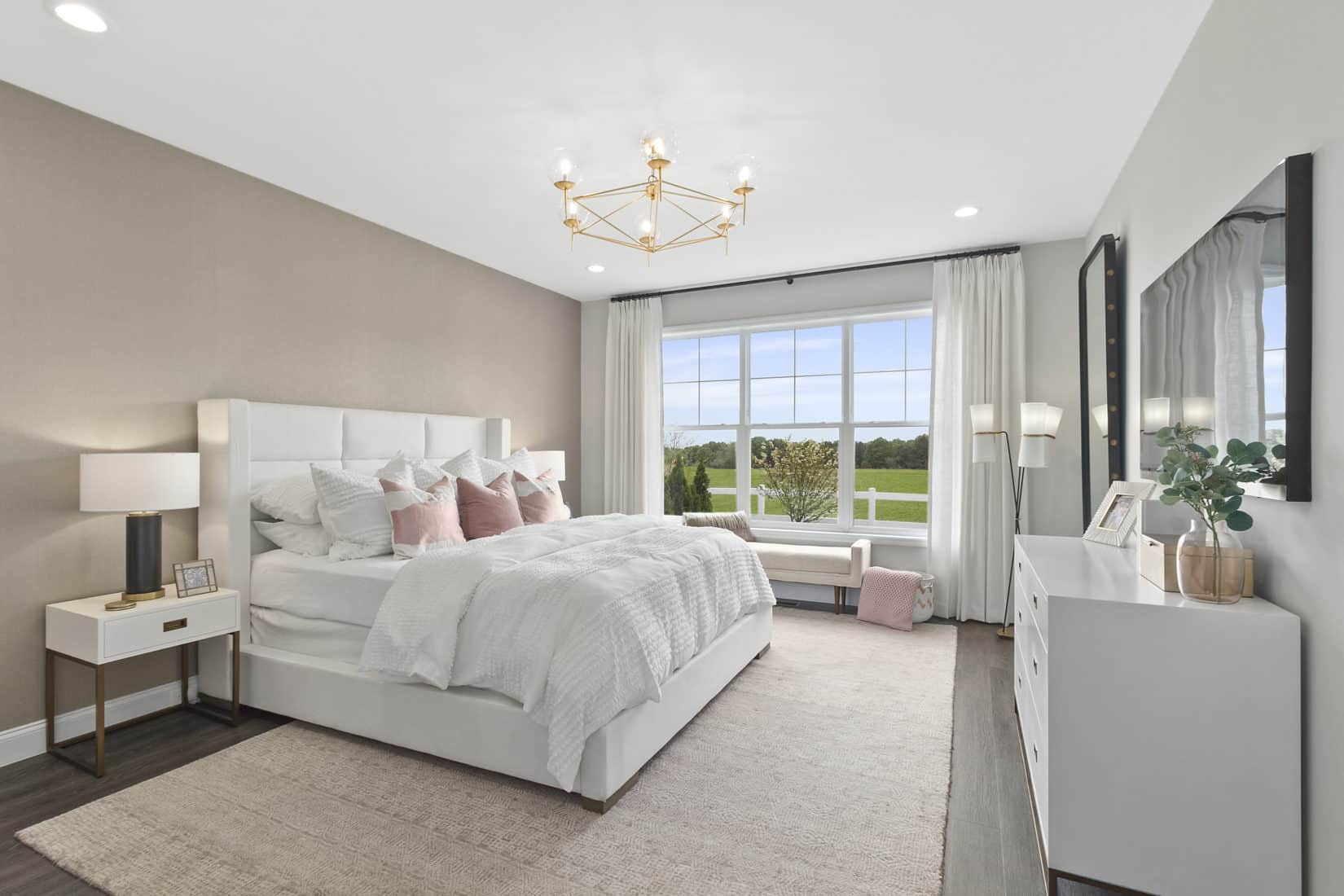 The Essex - Master Bedroom
The Essex - Master Bedroom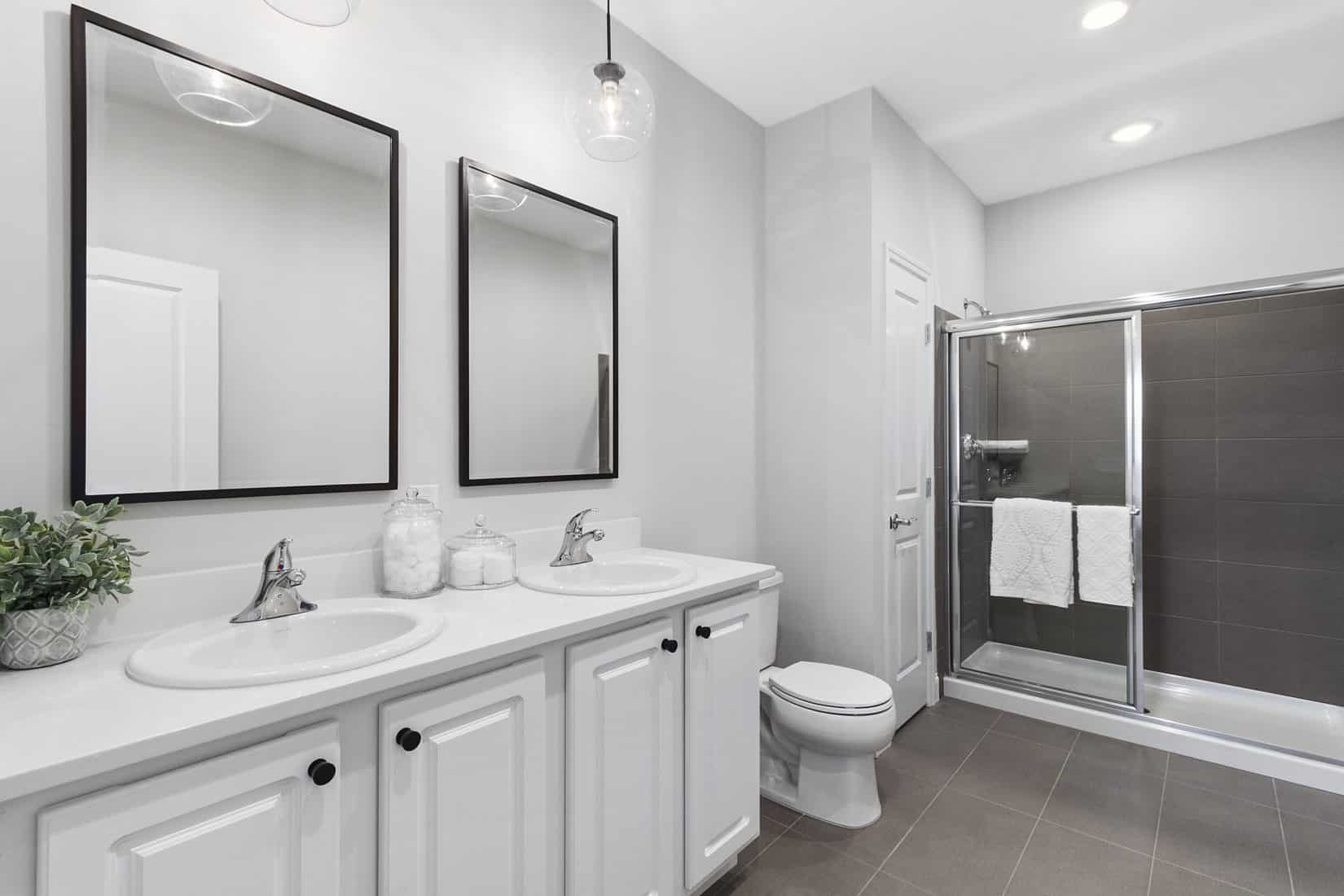 The Essex - Master Bath
The Essex - Master Bath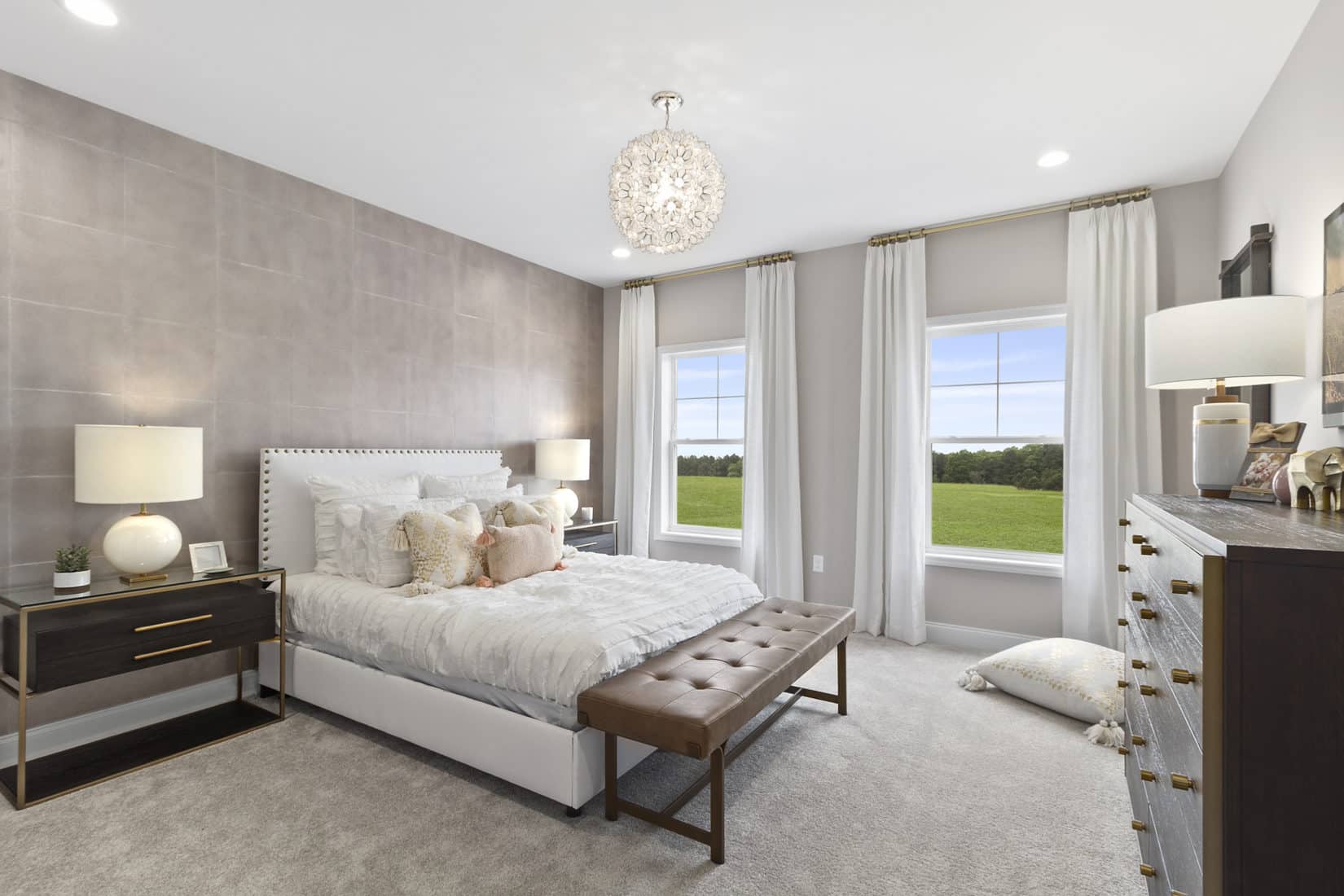 The Essex - Bedroom
The Essex - Bedroom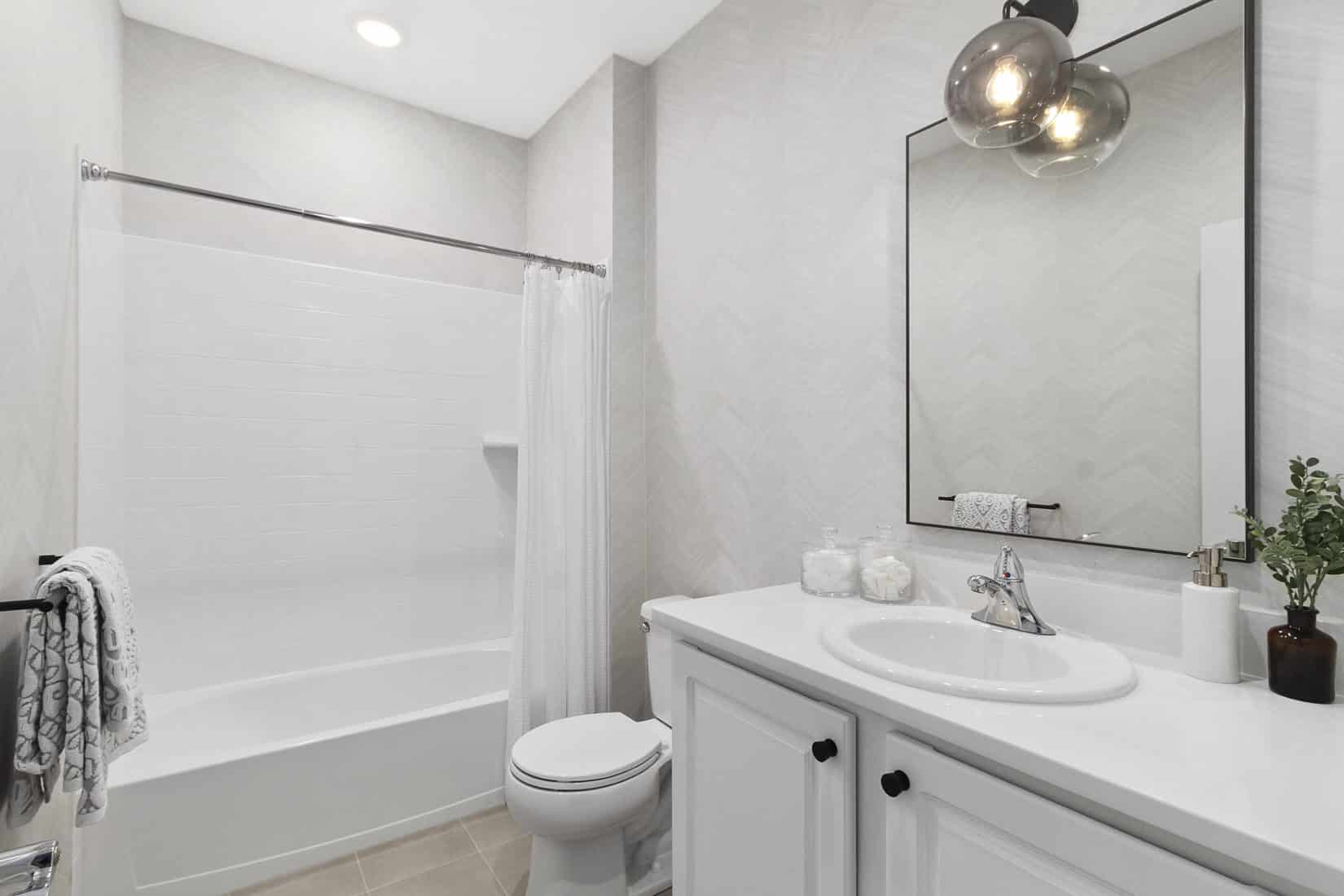 The Essex - Hall Bath
The Essex - Hall Bath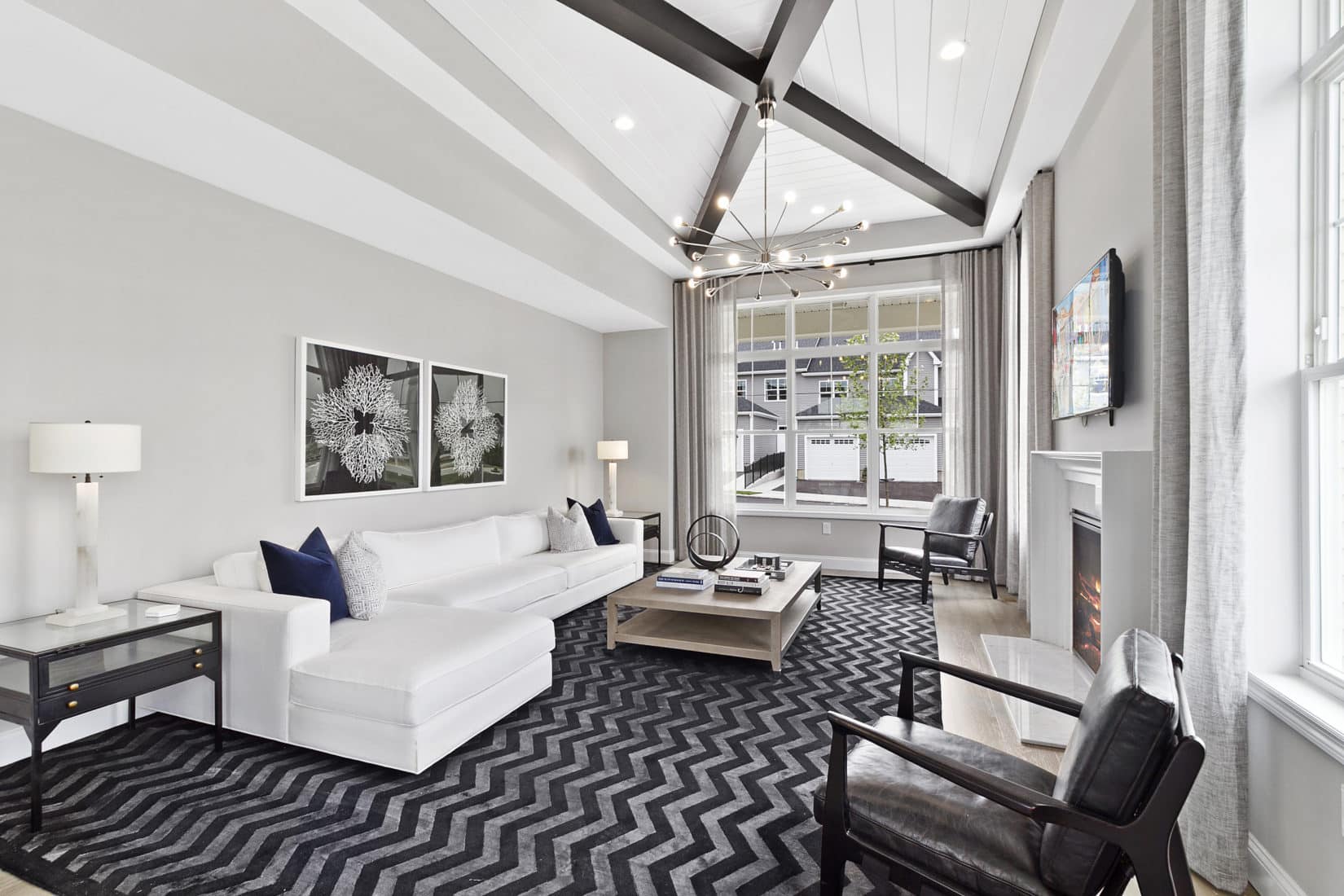 The Eastbourne - Living Room
The Eastbourne - Living Room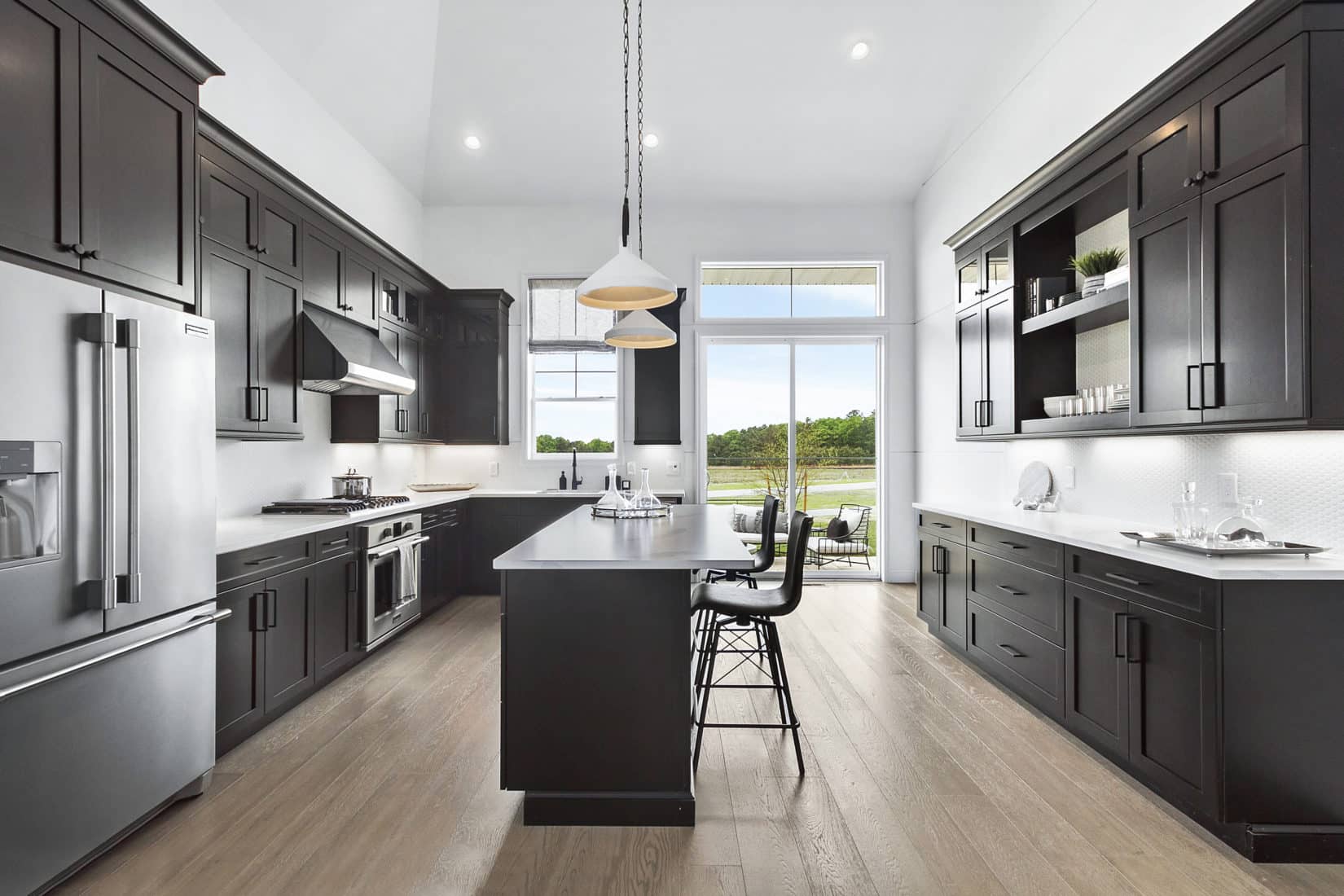 The Eastbourne - Kitchen
The Eastbourne - Kitchen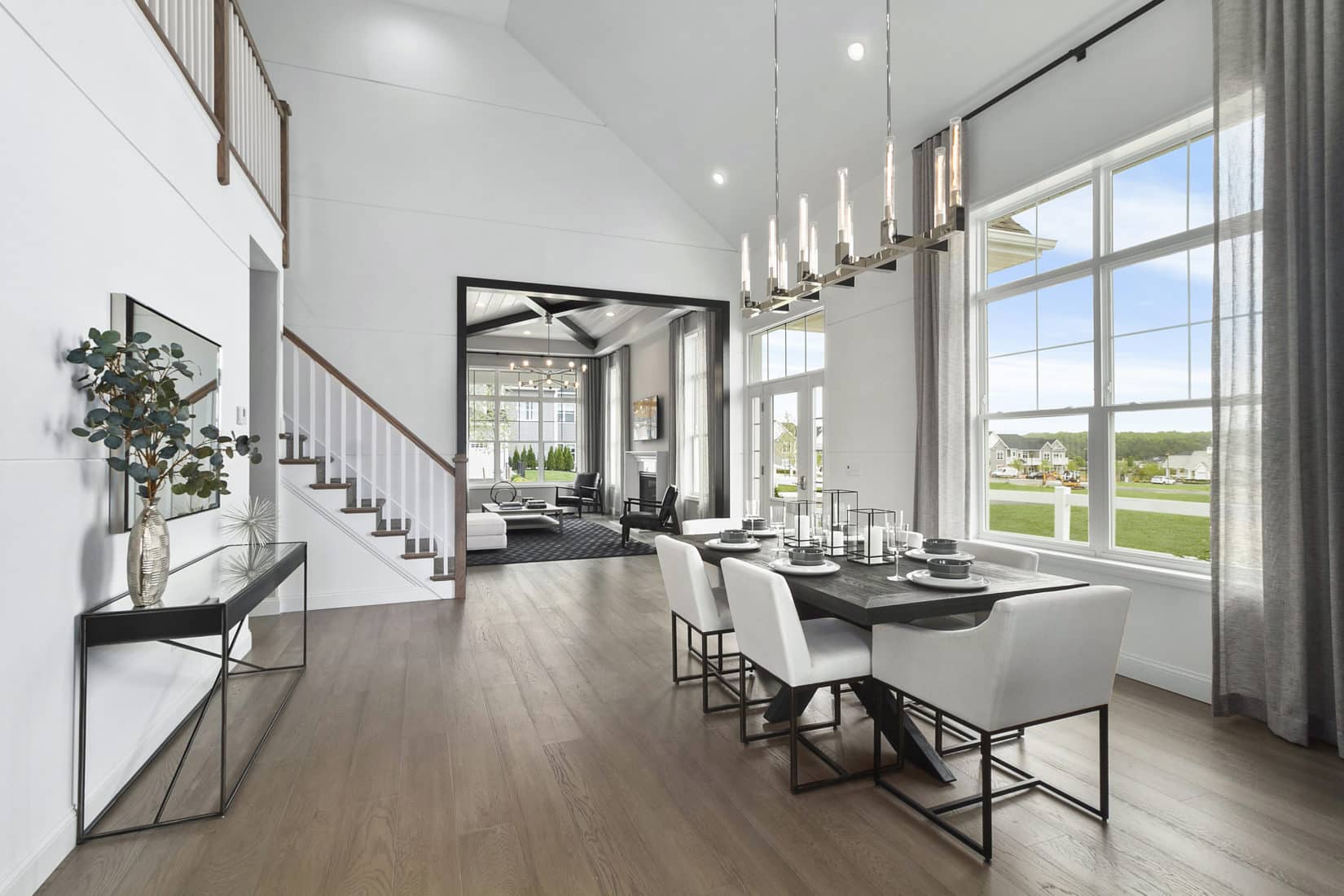 The Eastbourne - Dining Room & Living Room
The Eastbourne - Dining Room & Living Room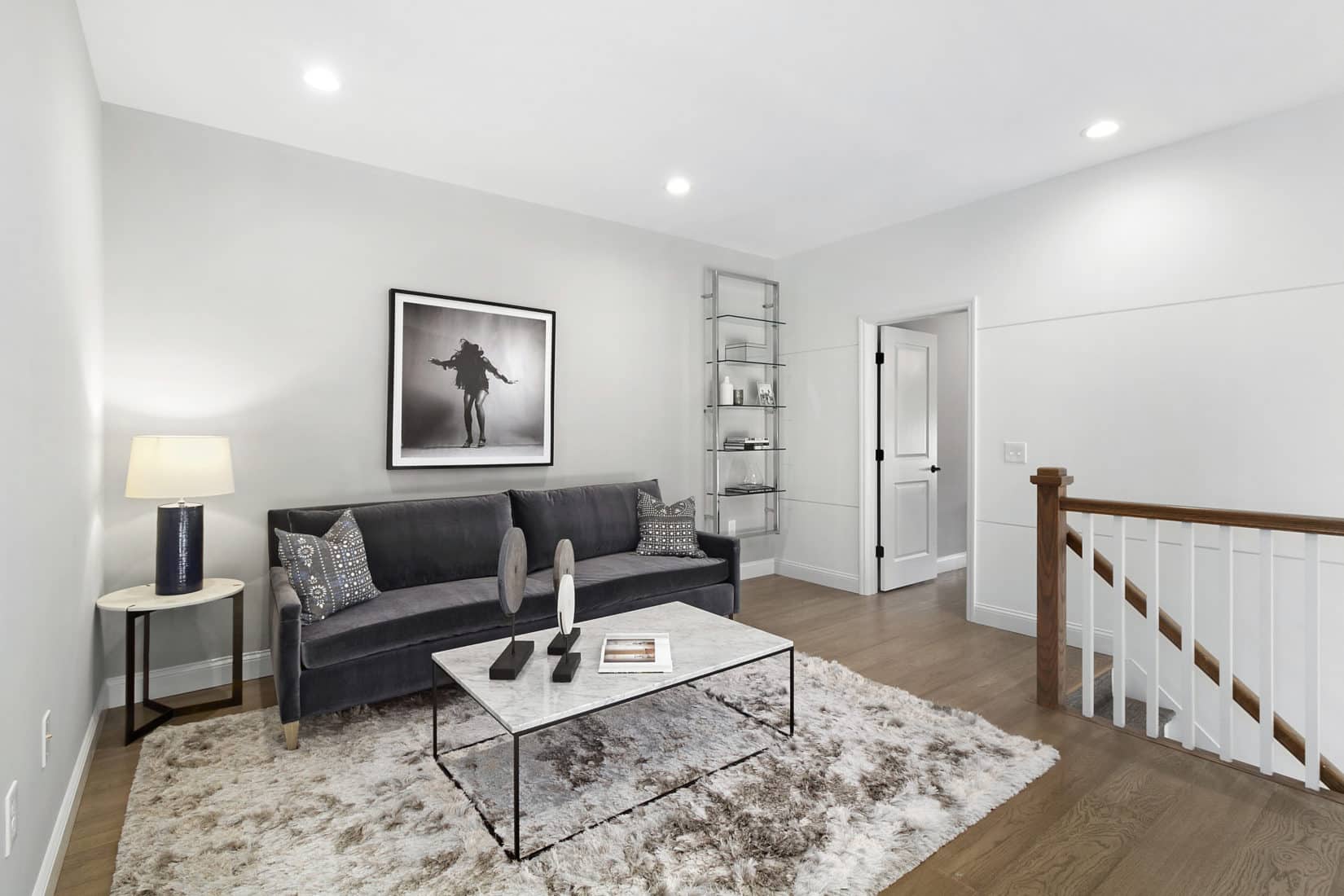 The Eastbourne - Loft
The Eastbourne - Loft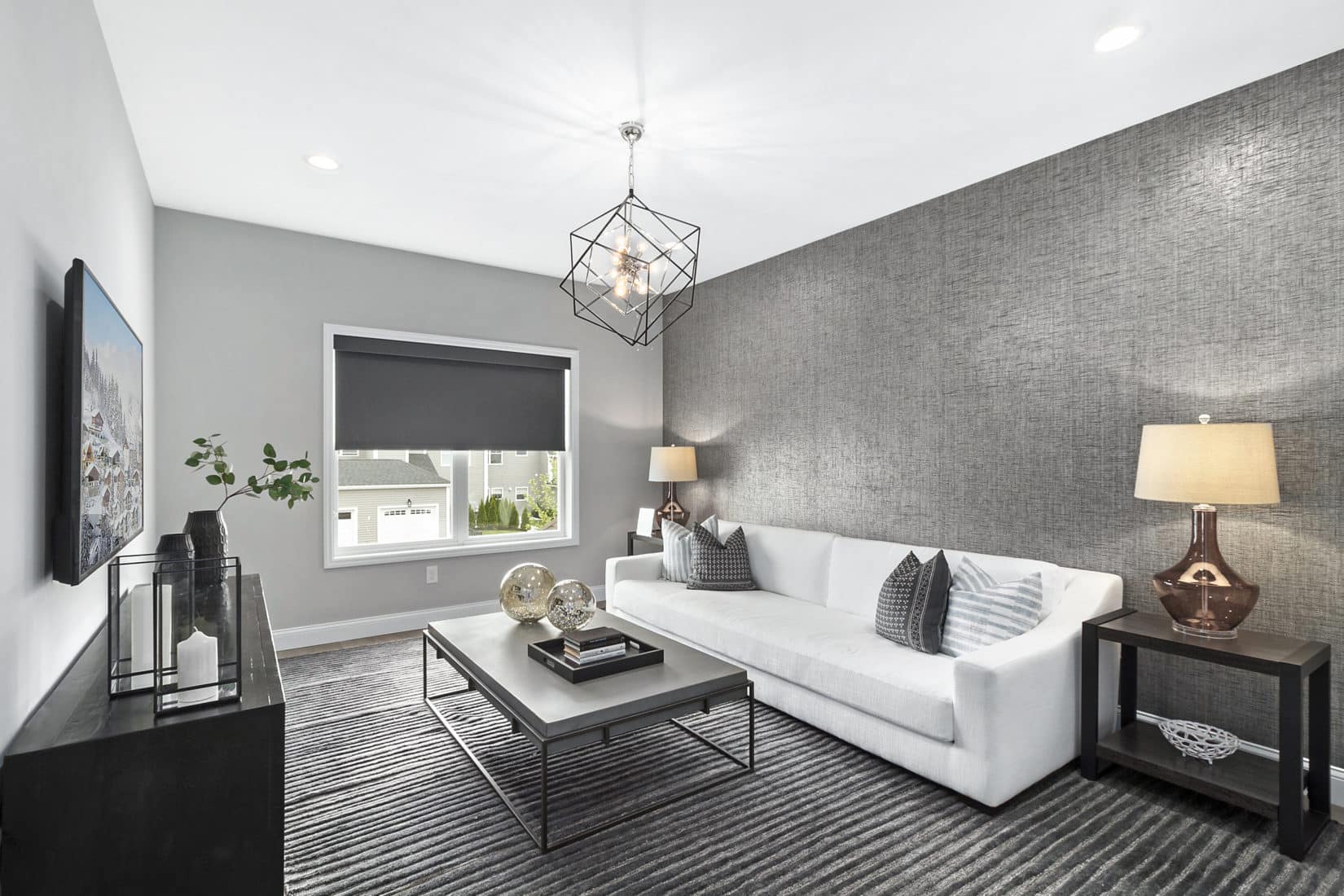 The Eastbourne - Upstairs Den
The Eastbourne - Upstairs Den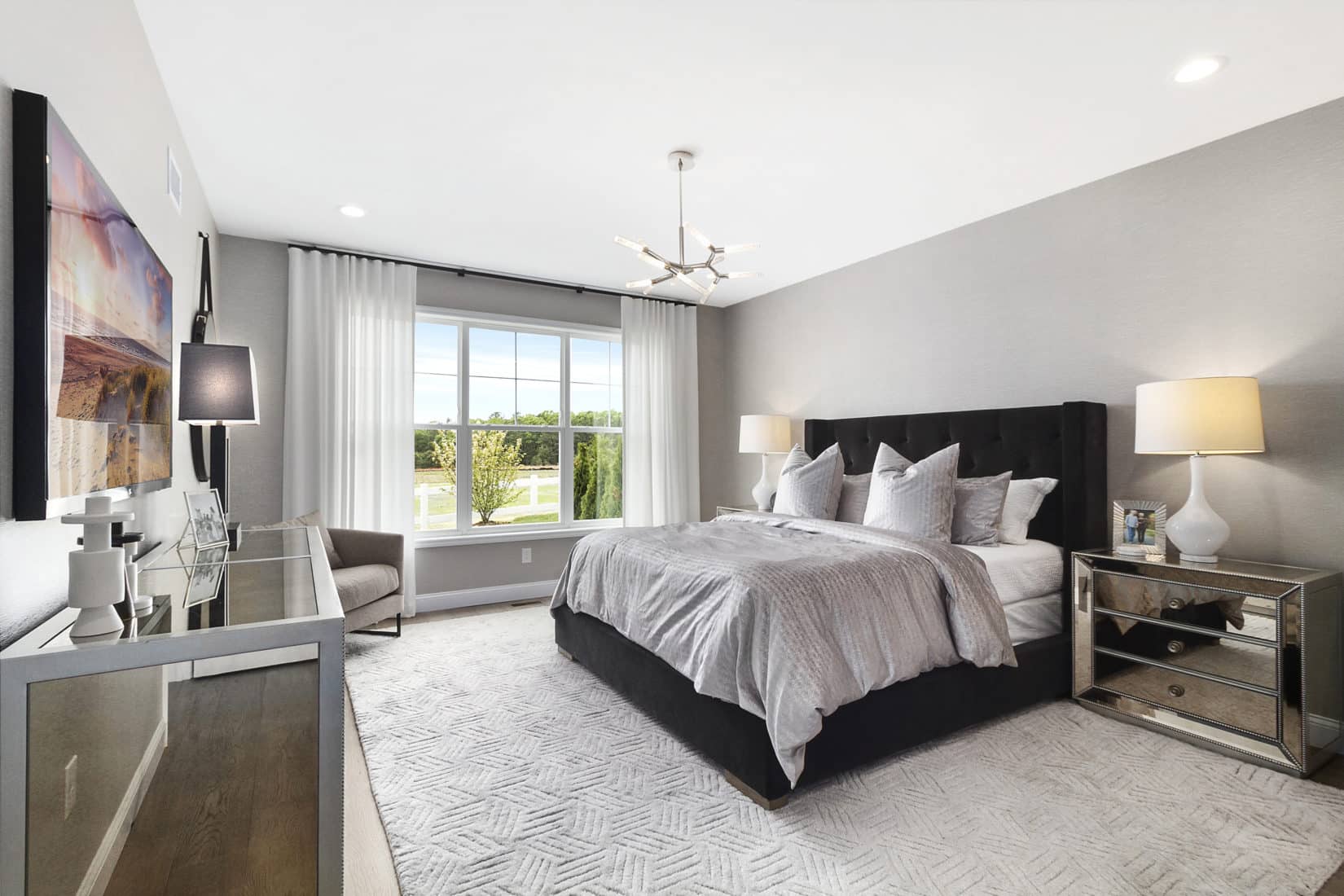 The Eastbourne - Master Bedroom
The Eastbourne - Master Bedroom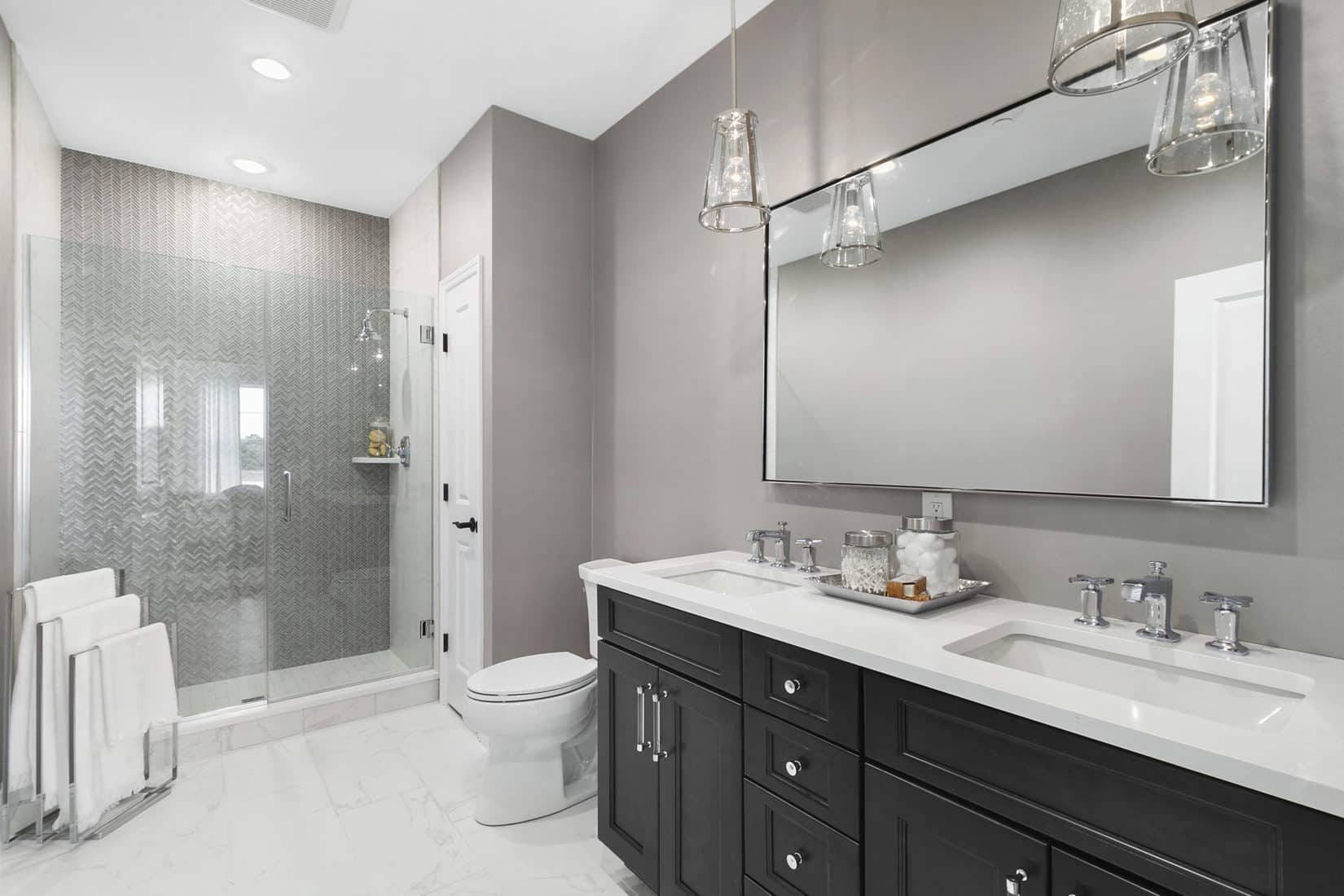 The Eastbourne - Master Bath
The Eastbourne - Master Bath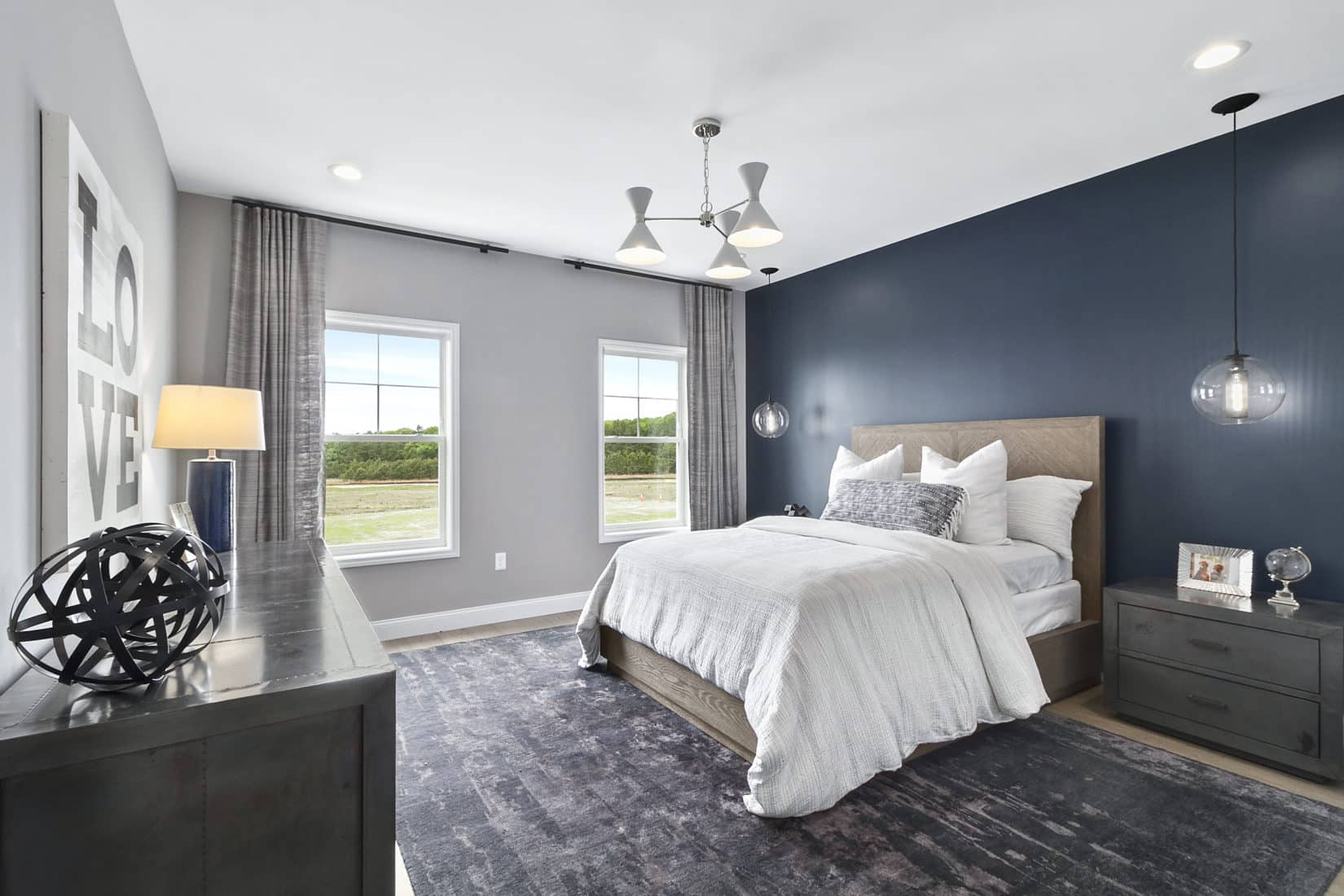 The Eastbourne - Bedroom
The Eastbourne - Bedroom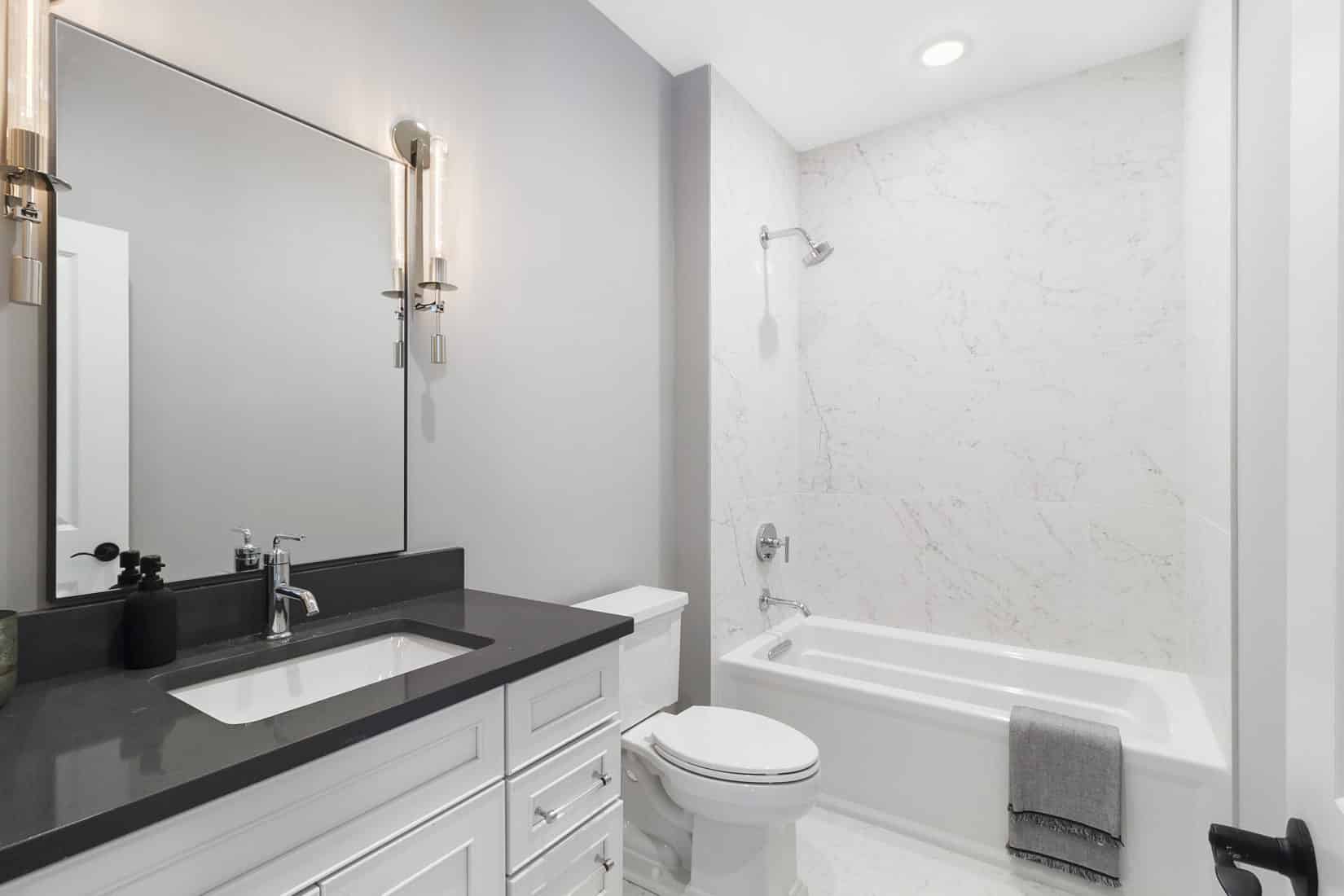 The Eastbourne - Hall Bath
The Eastbourne - Hall Bath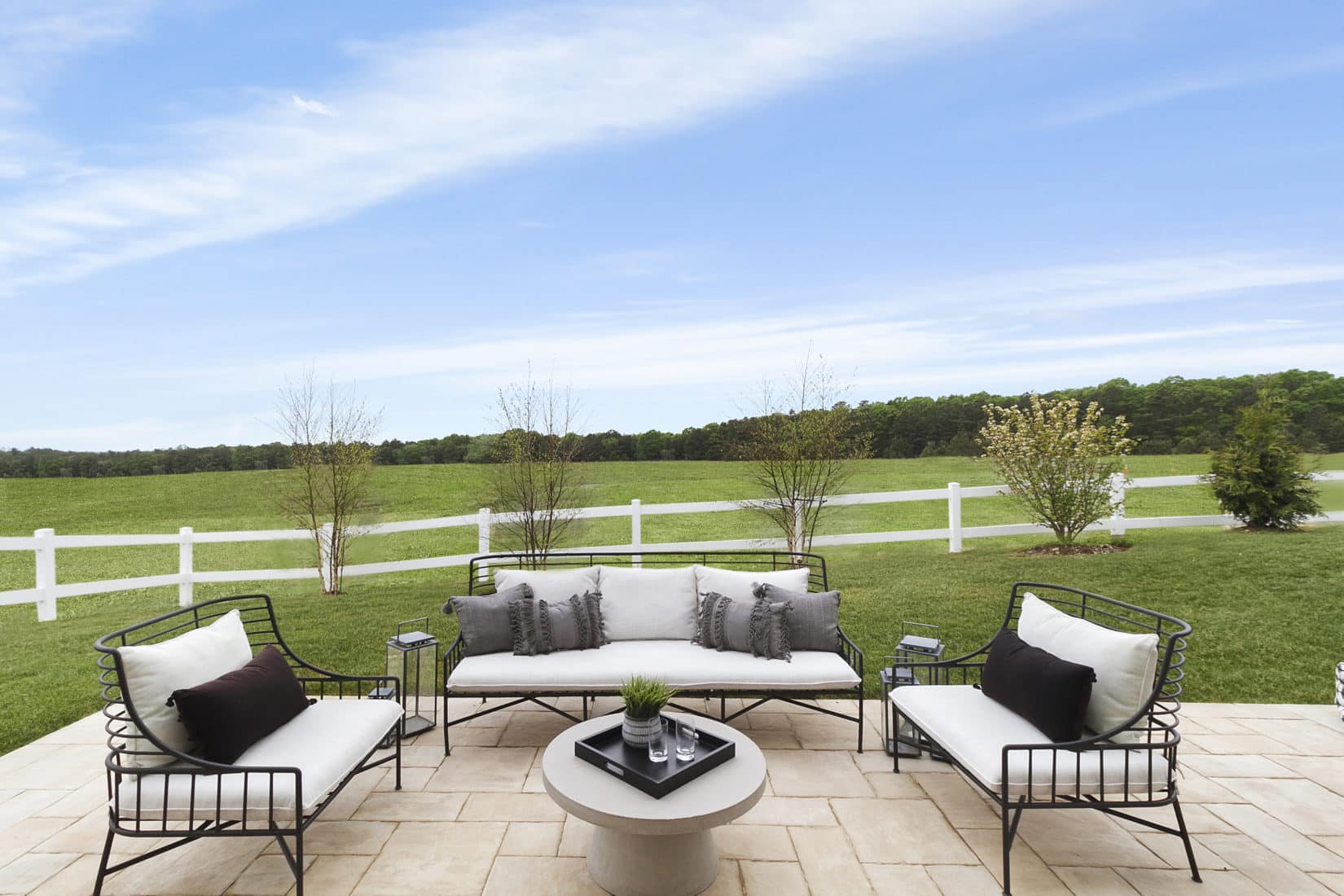 The Eastbourne - Outdoor Patio
The Eastbourne - Outdoor Patio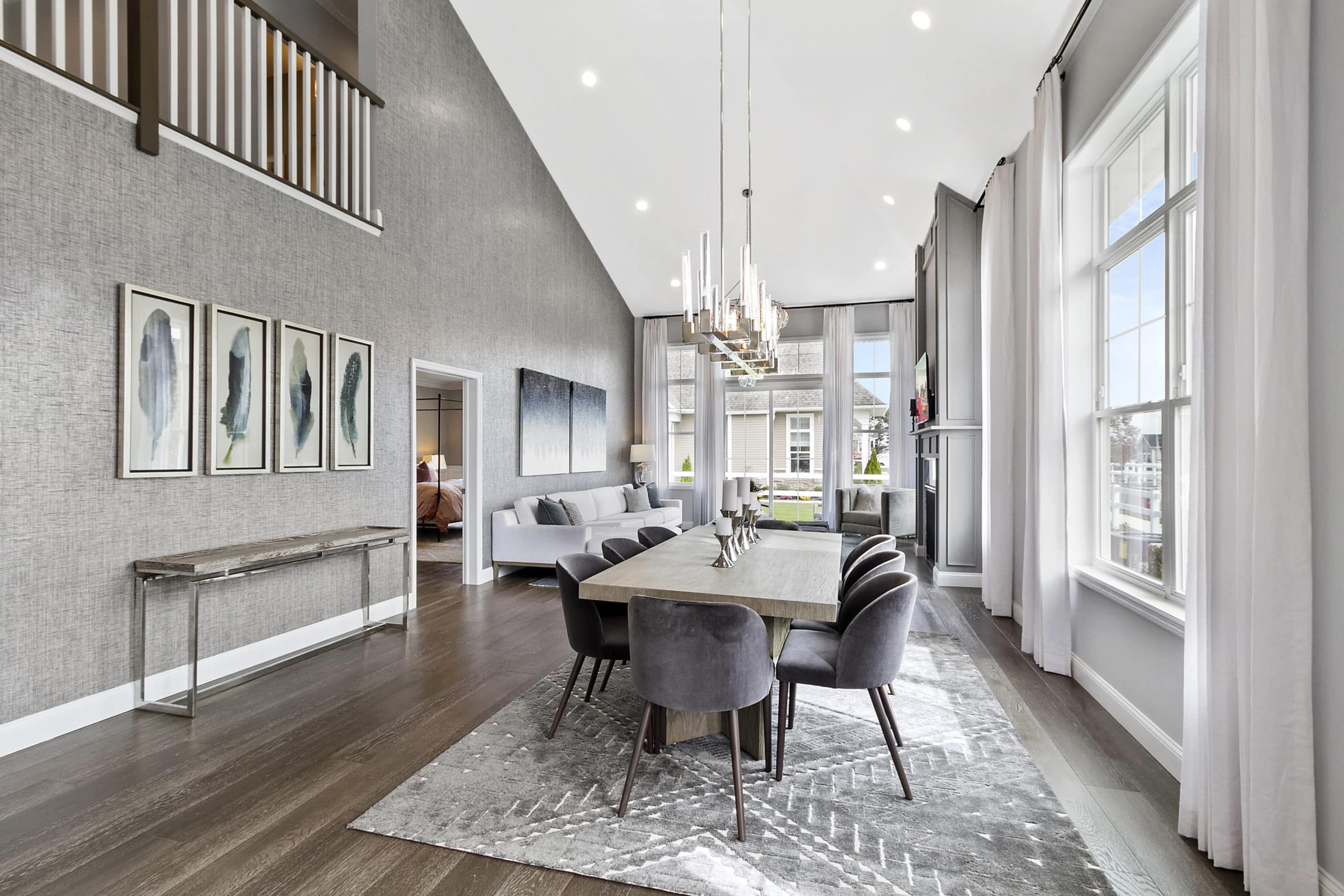 The Elgin - Dining & Living
The Elgin - Dining & Living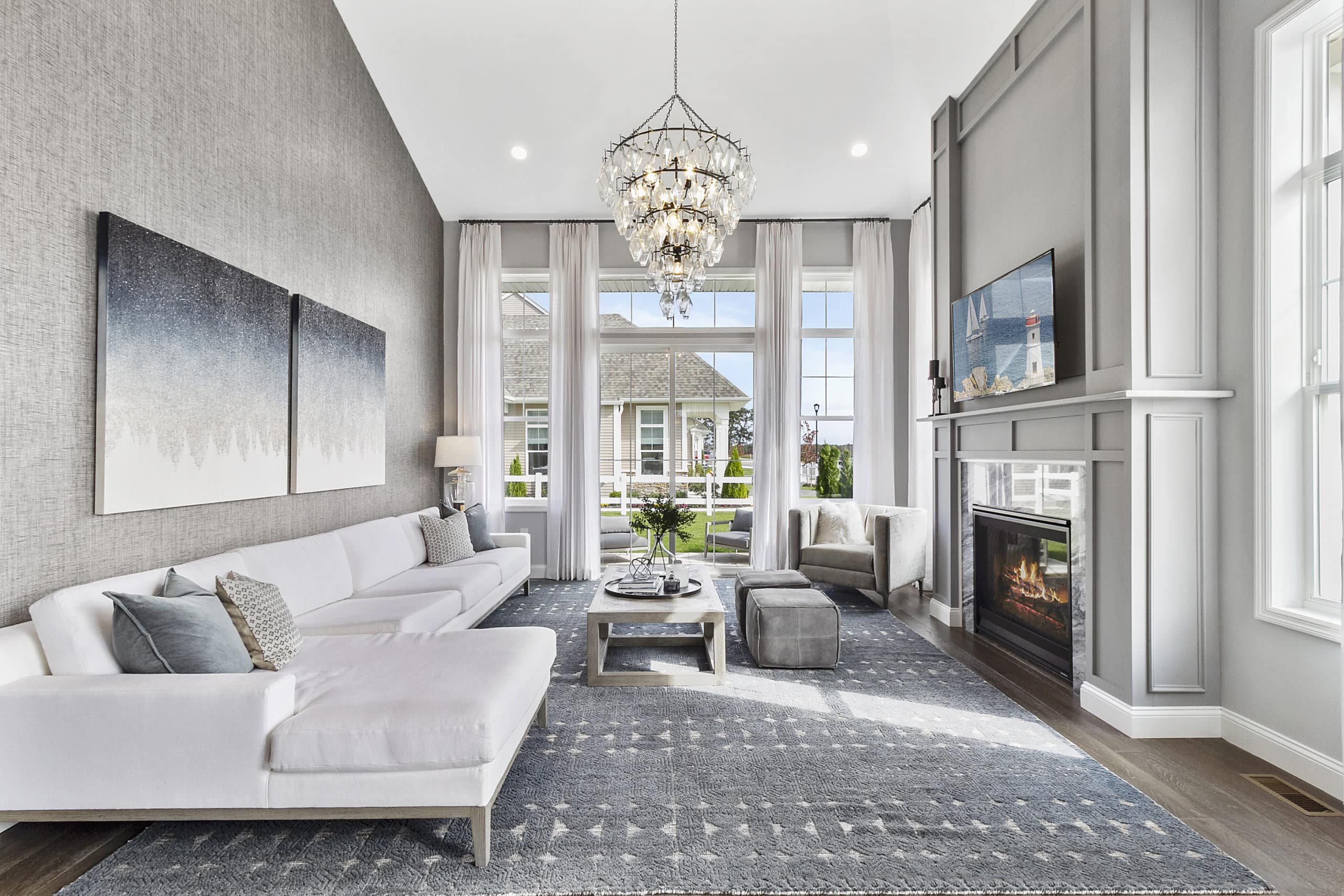 The Elgin - Living Room
The Elgin - Living Room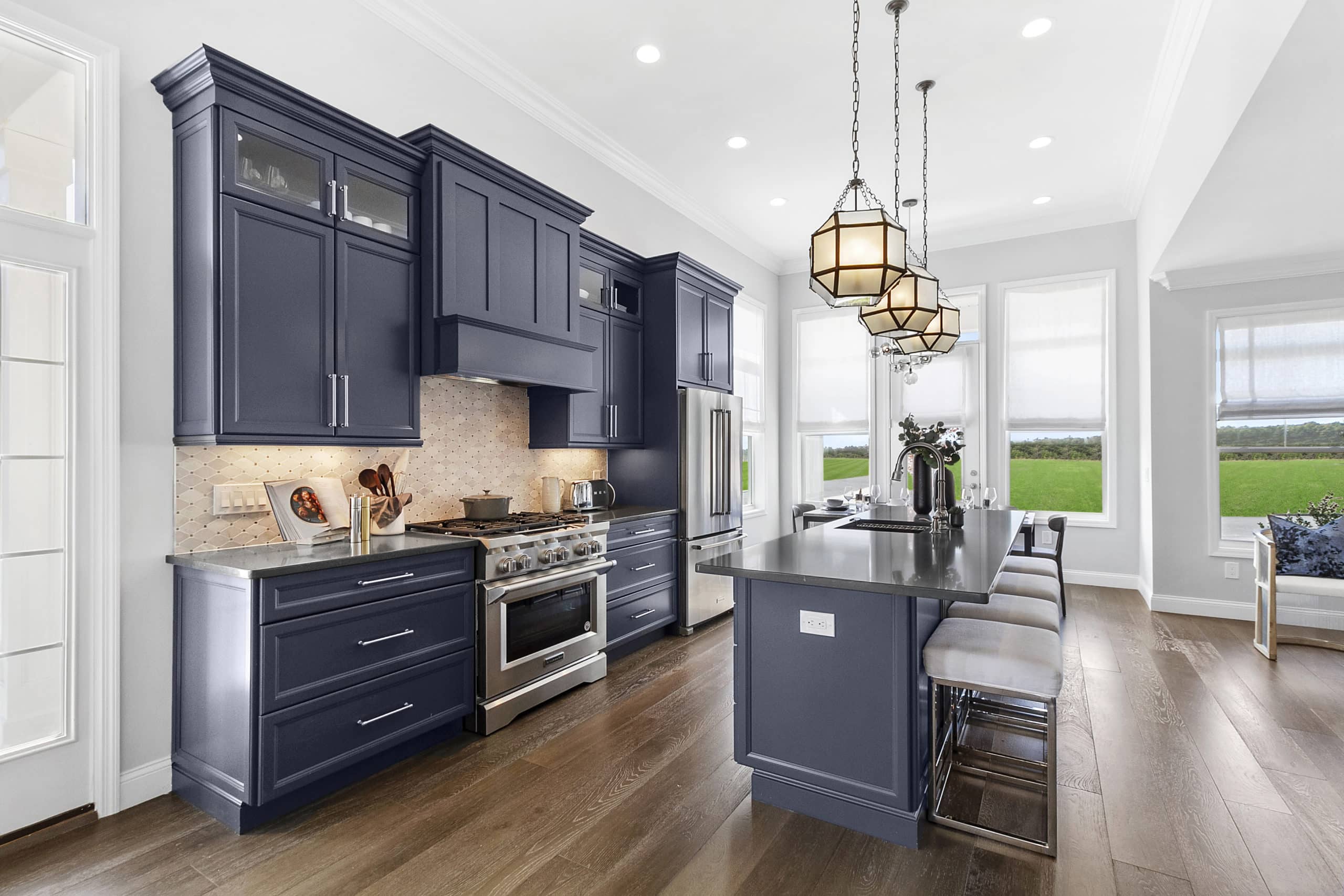 The Elgin - Kitchen
The Elgin - Kitchen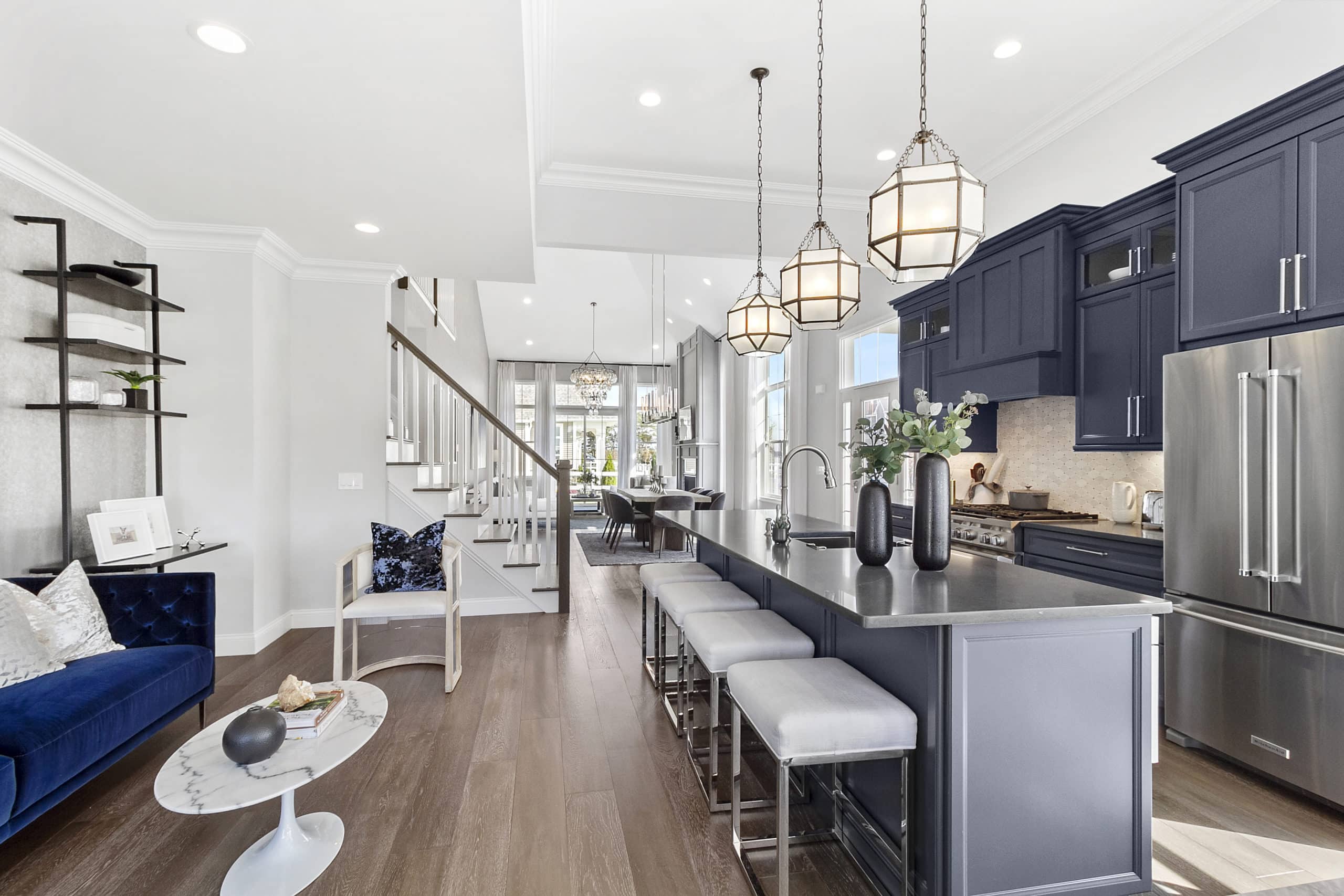 The Elgin - Kitchen
The Elgin - Kitchen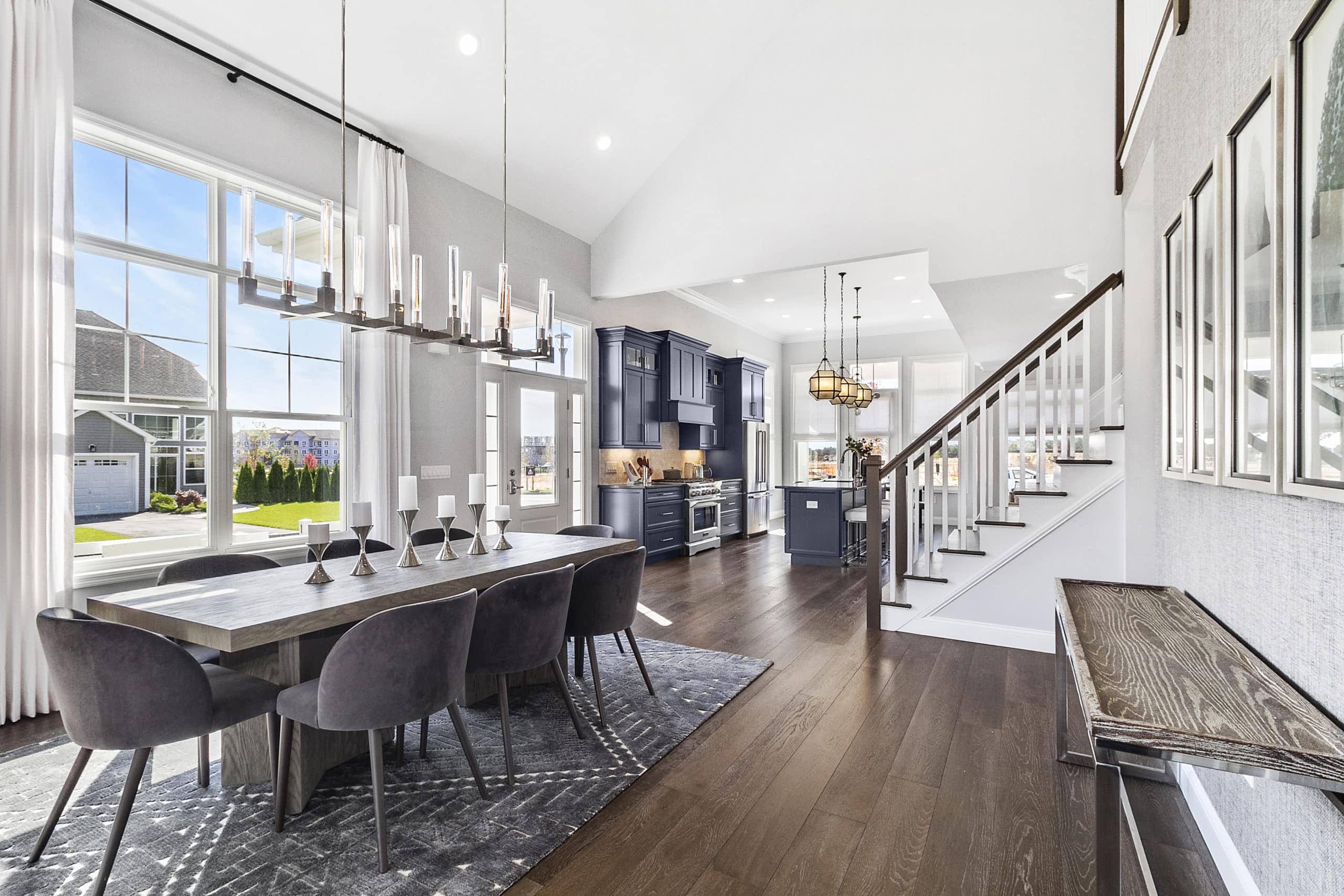 The Elgin - Dining Room
The Elgin - Dining Room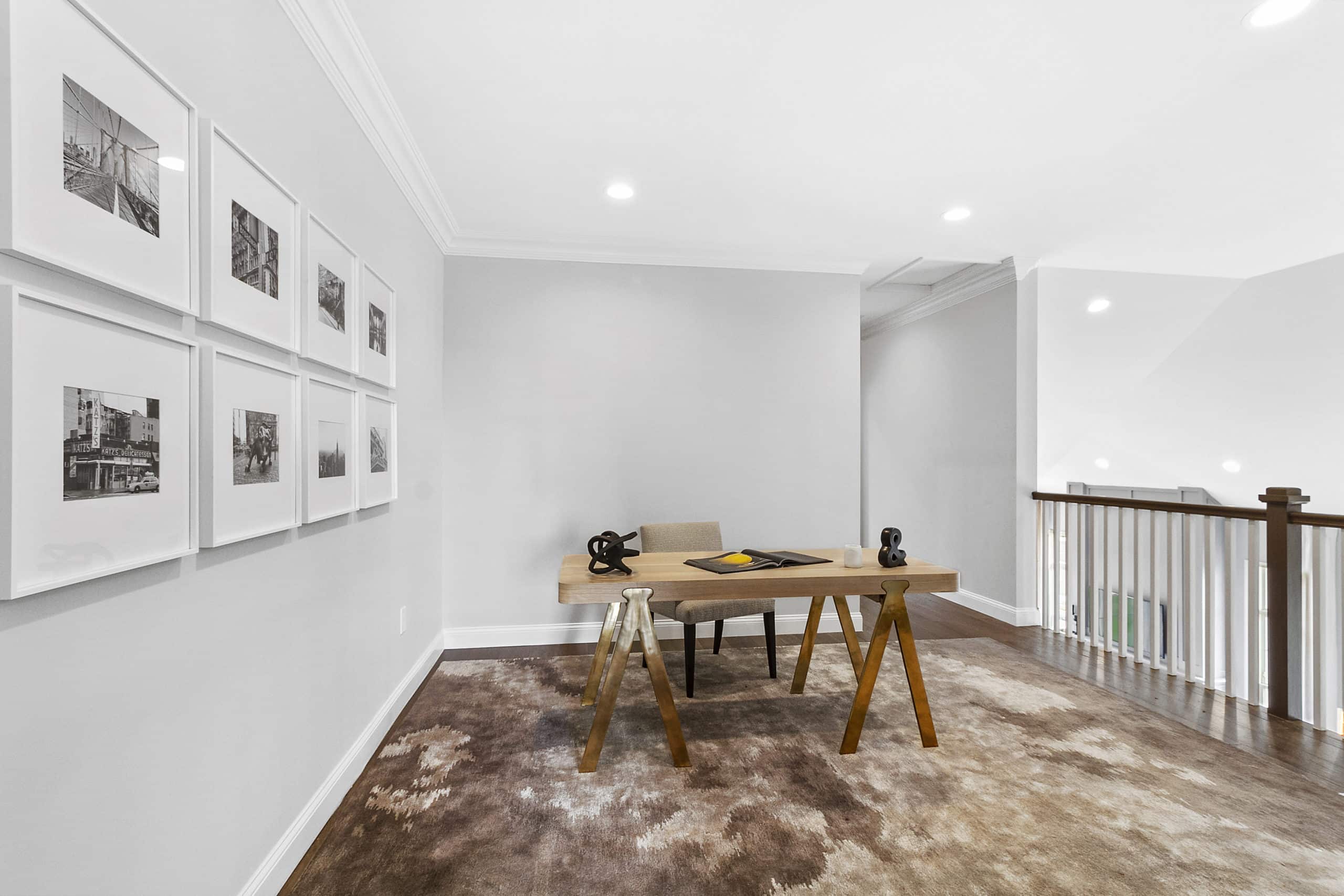 The Elgin - Loft
The Elgin - Loft The Elgin - Master Bedroom
The Elgin - Master Bedroom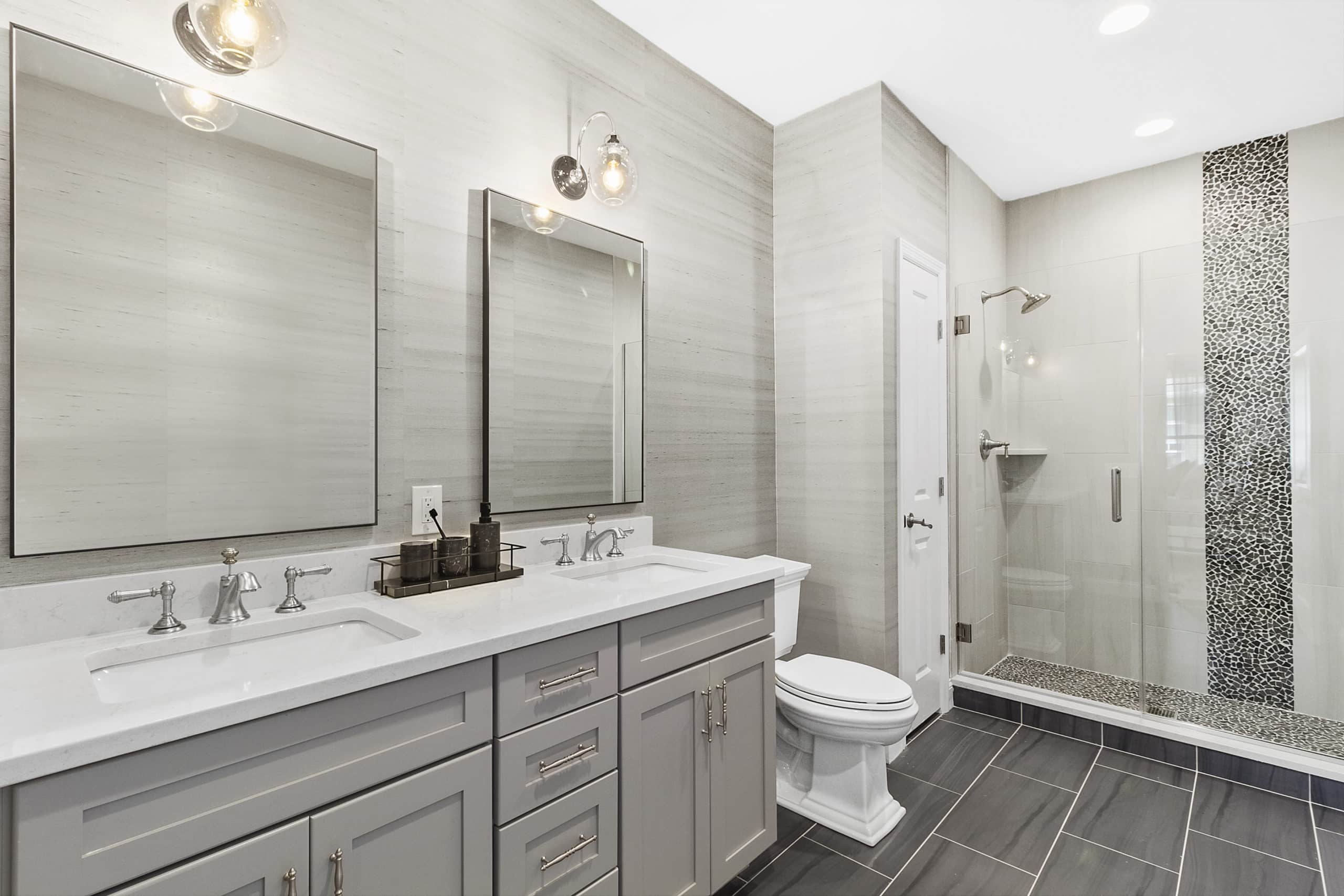 The Elgin - Master Bath
The Elgin - Master Bath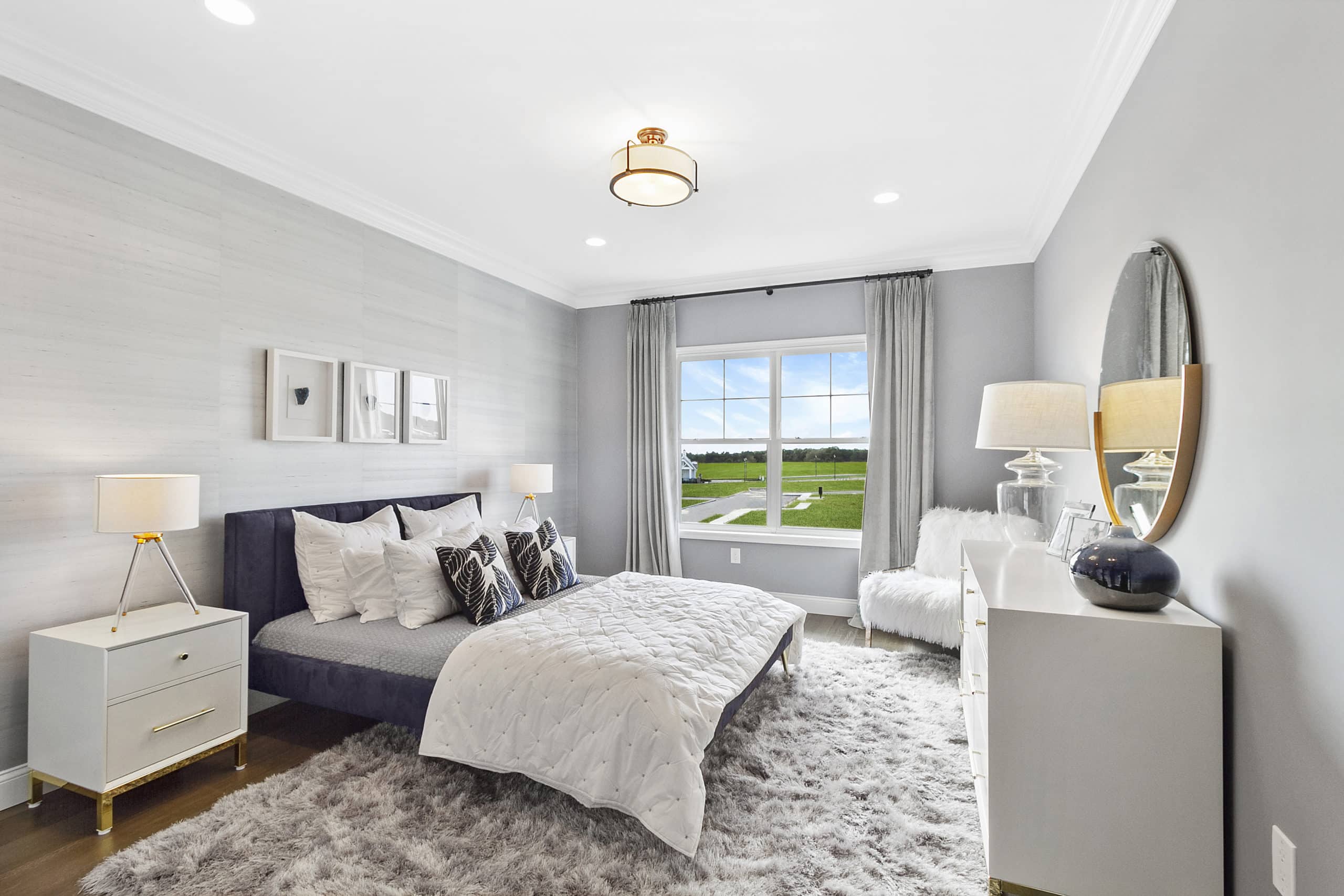 The Elgin - Bedroom
The Elgin - Bedroom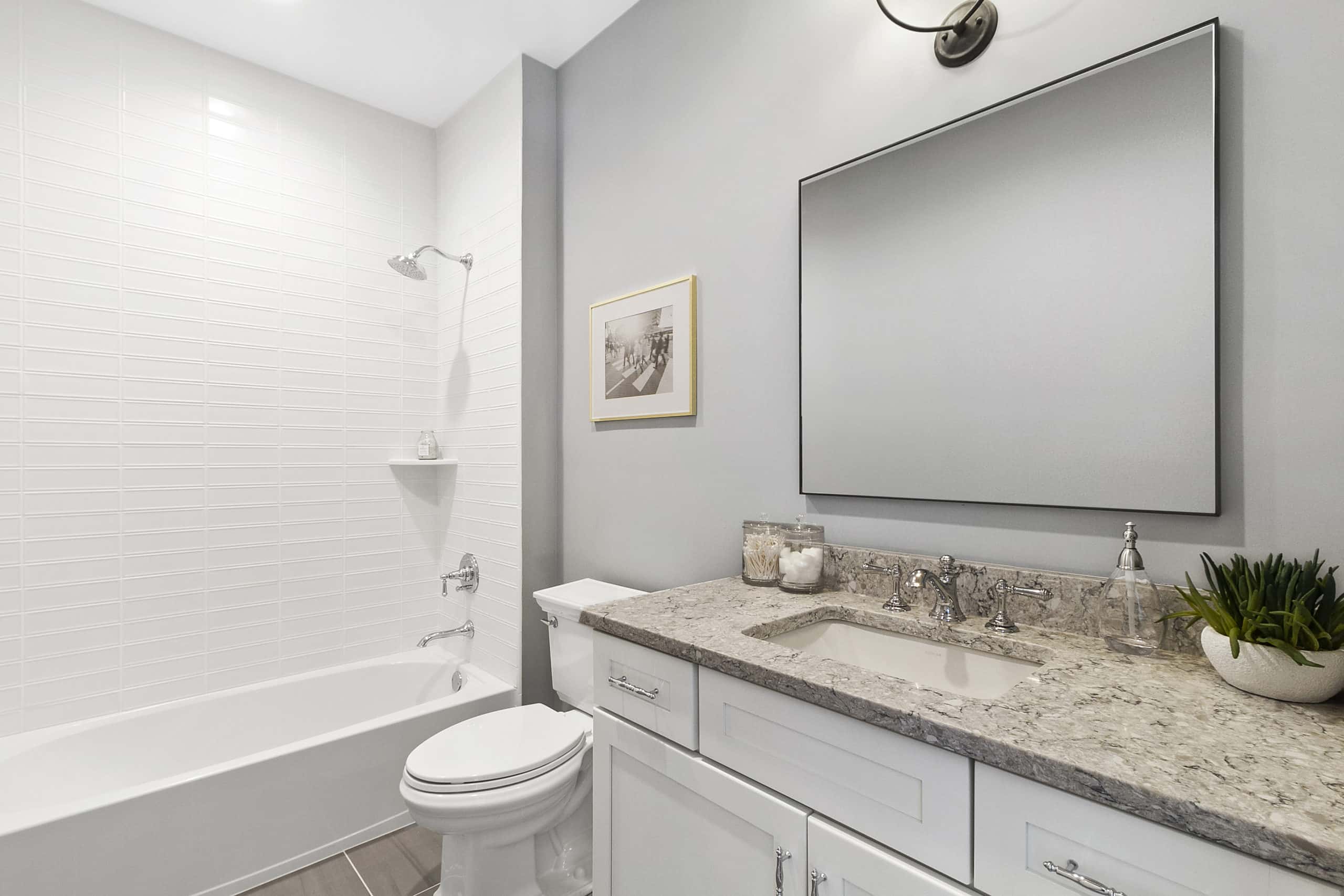 The Elgin - Bath
The Elgin - Bath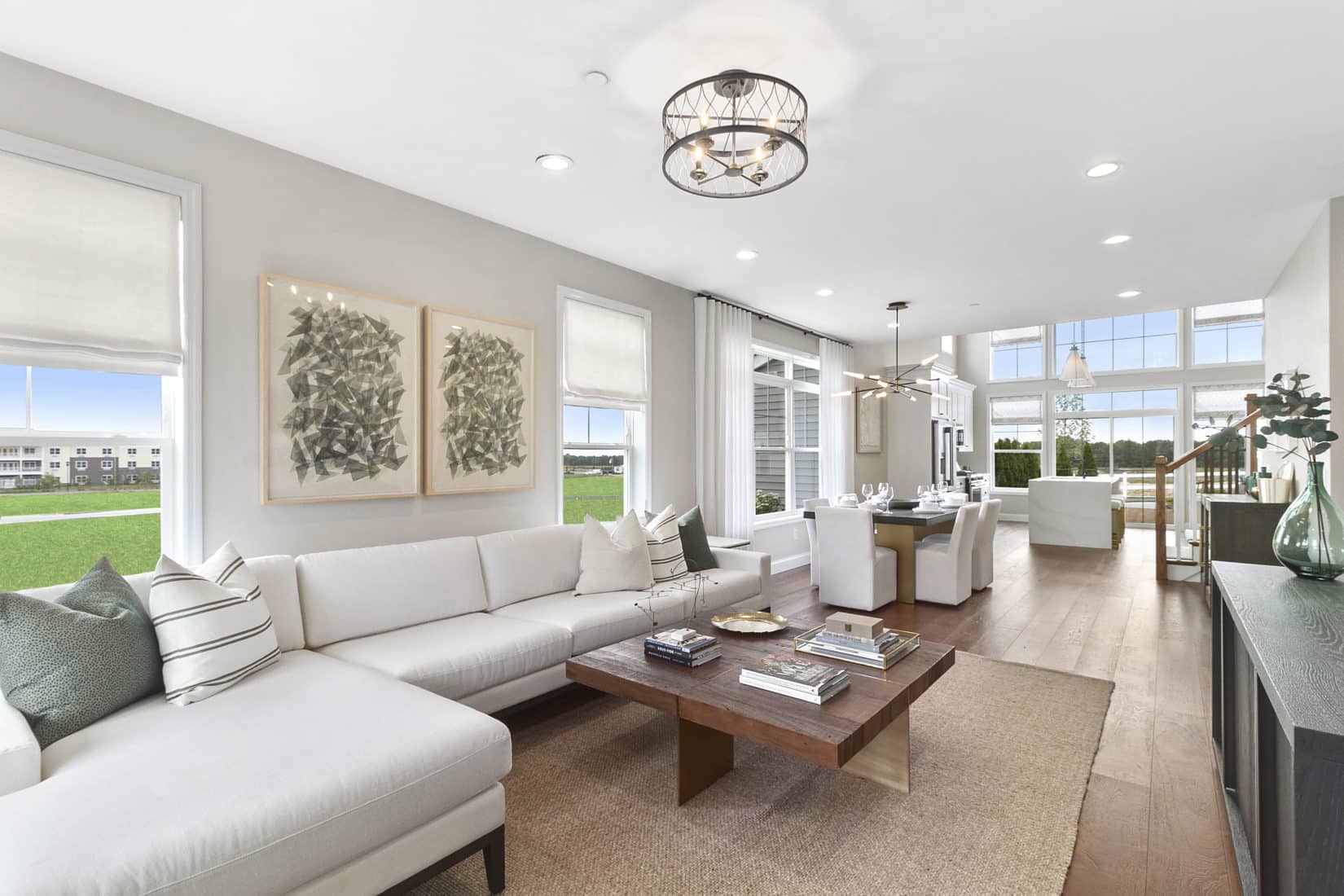 The Elgin - Living Room
The Elgin - Living Room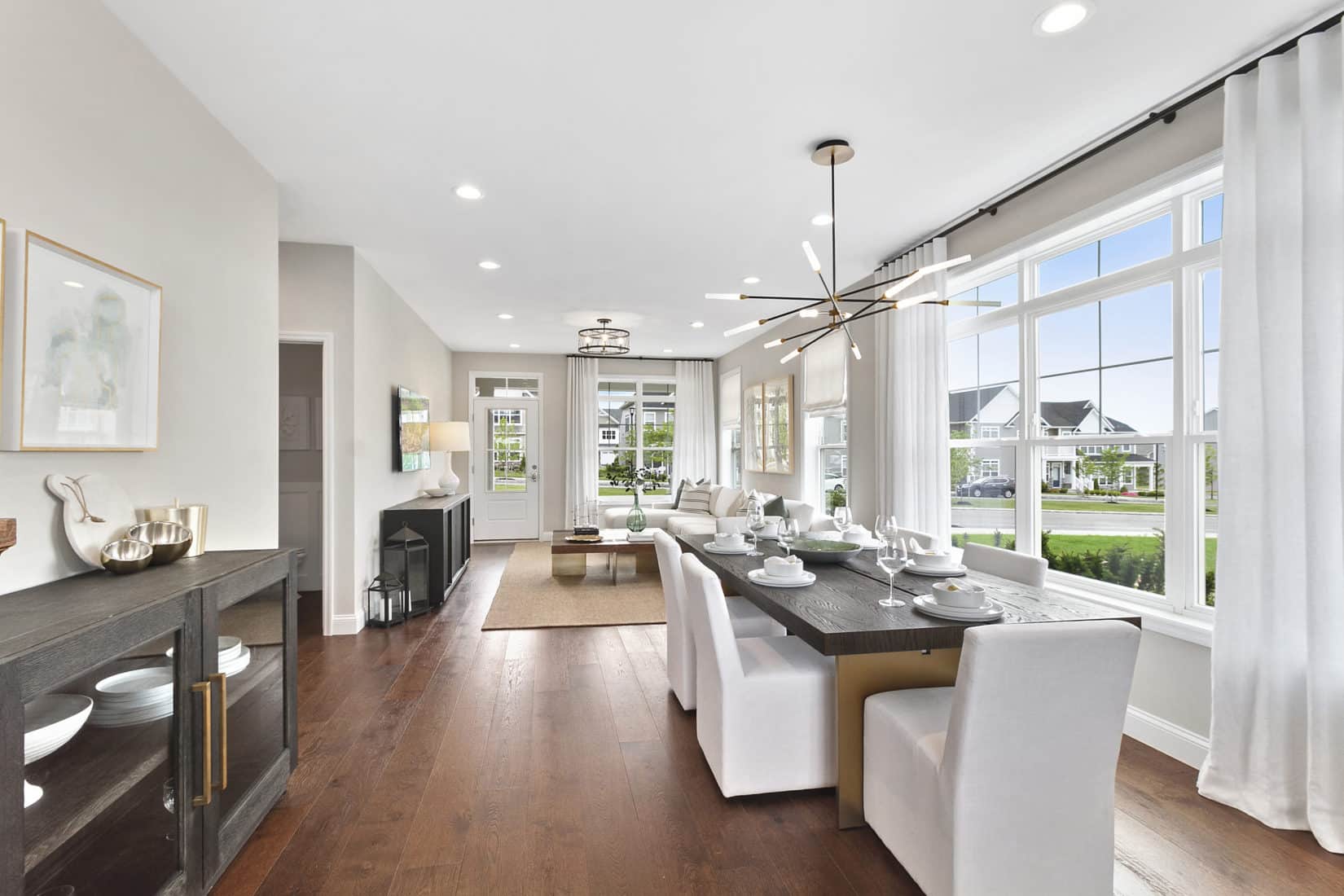 The Fairlawn - Dining Room & Living Room
The Fairlawn - Dining Room & Living Room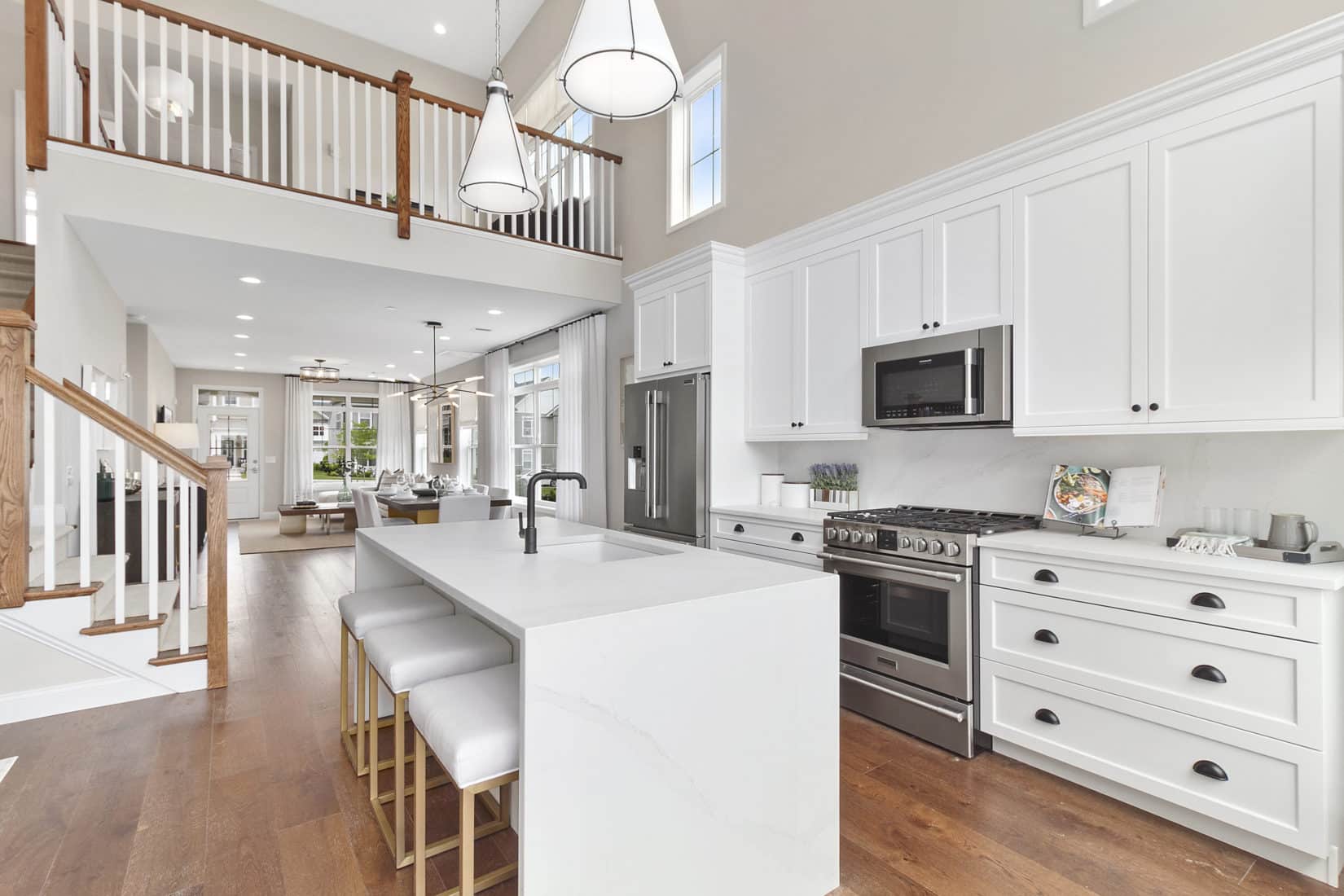 The Fairlawn - Great Room
The Fairlawn - Great Room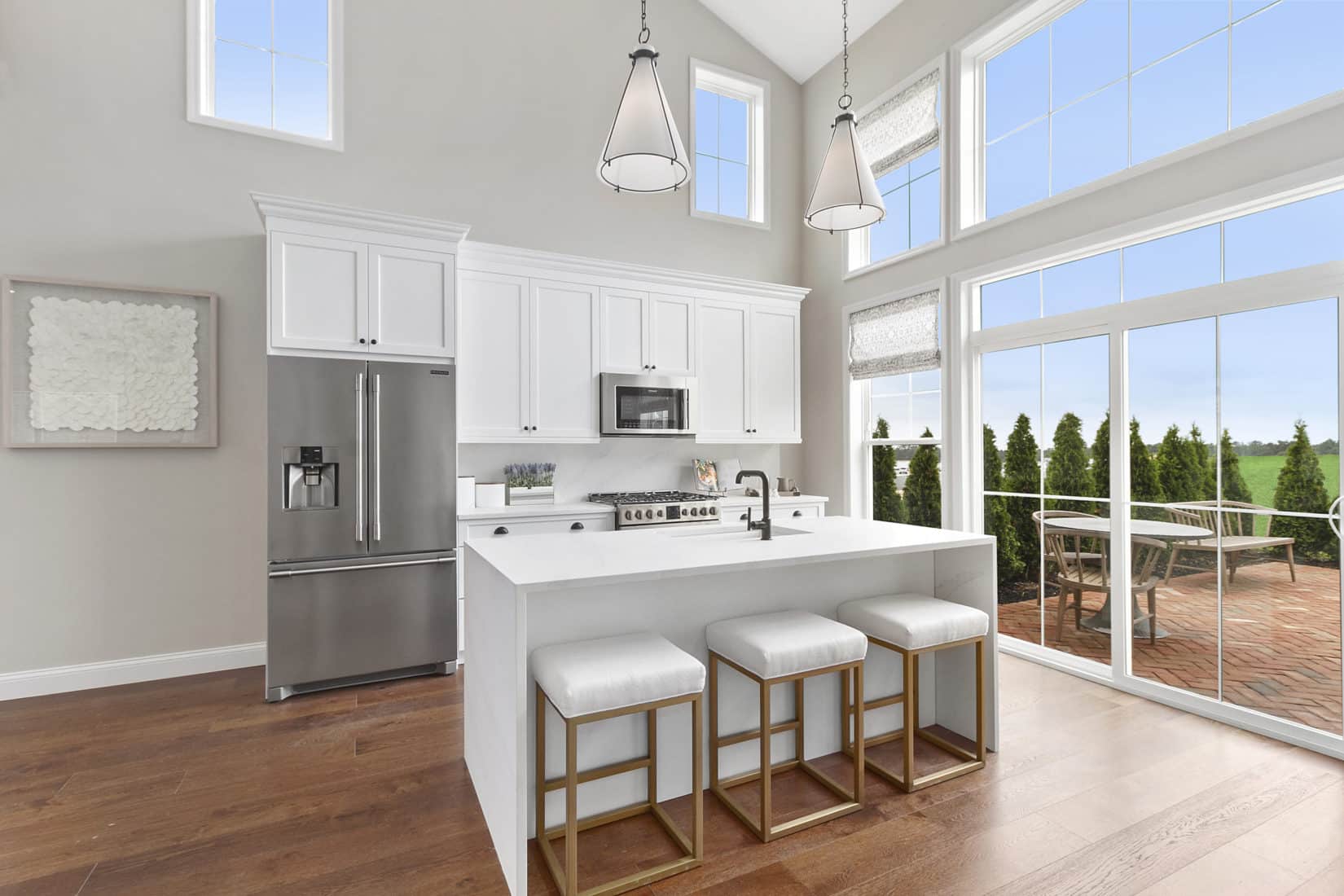 The Fairlawn - Kitchen
The Fairlawn - Kitchen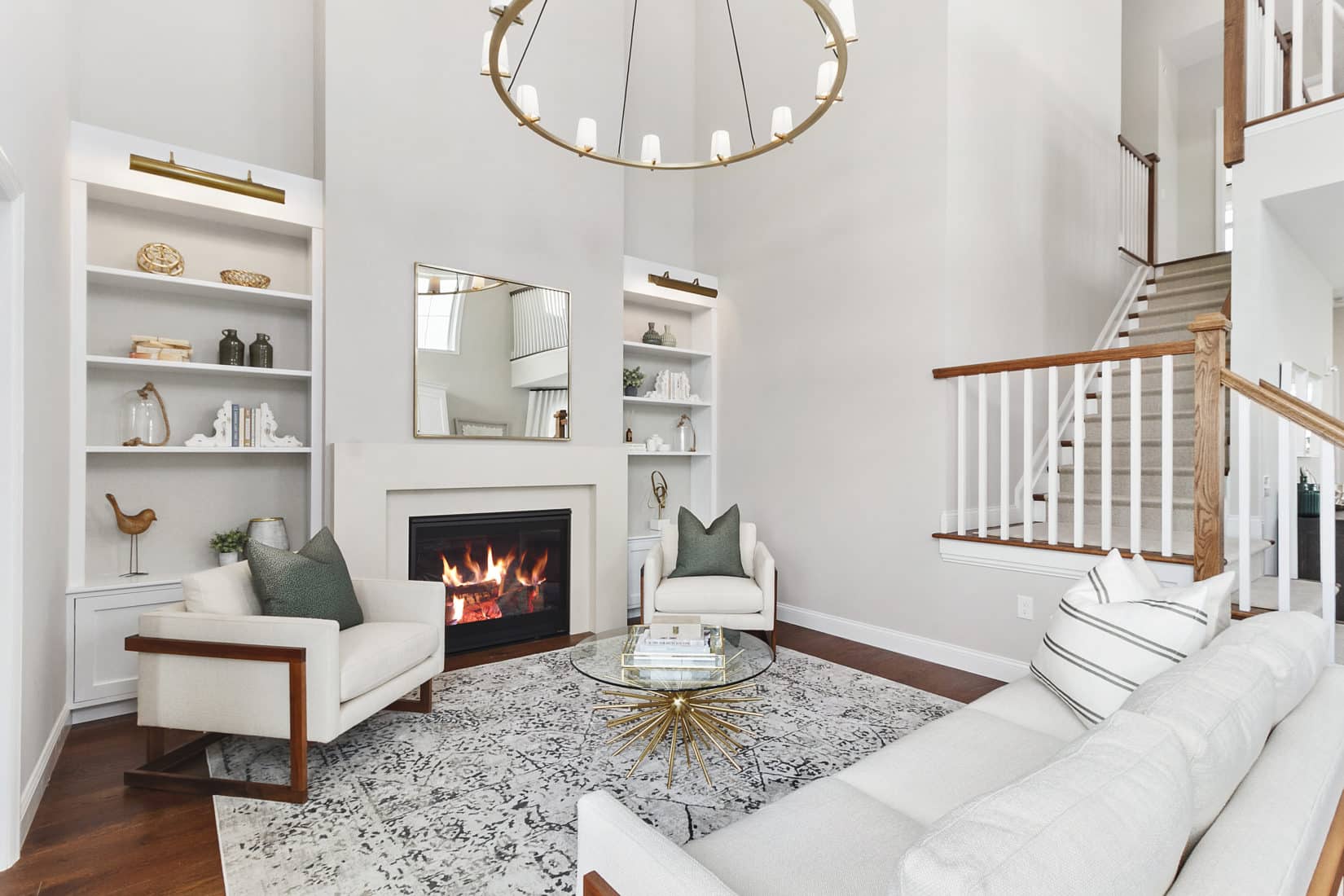 The Fairlawn - Front Den
The Fairlawn - Front Den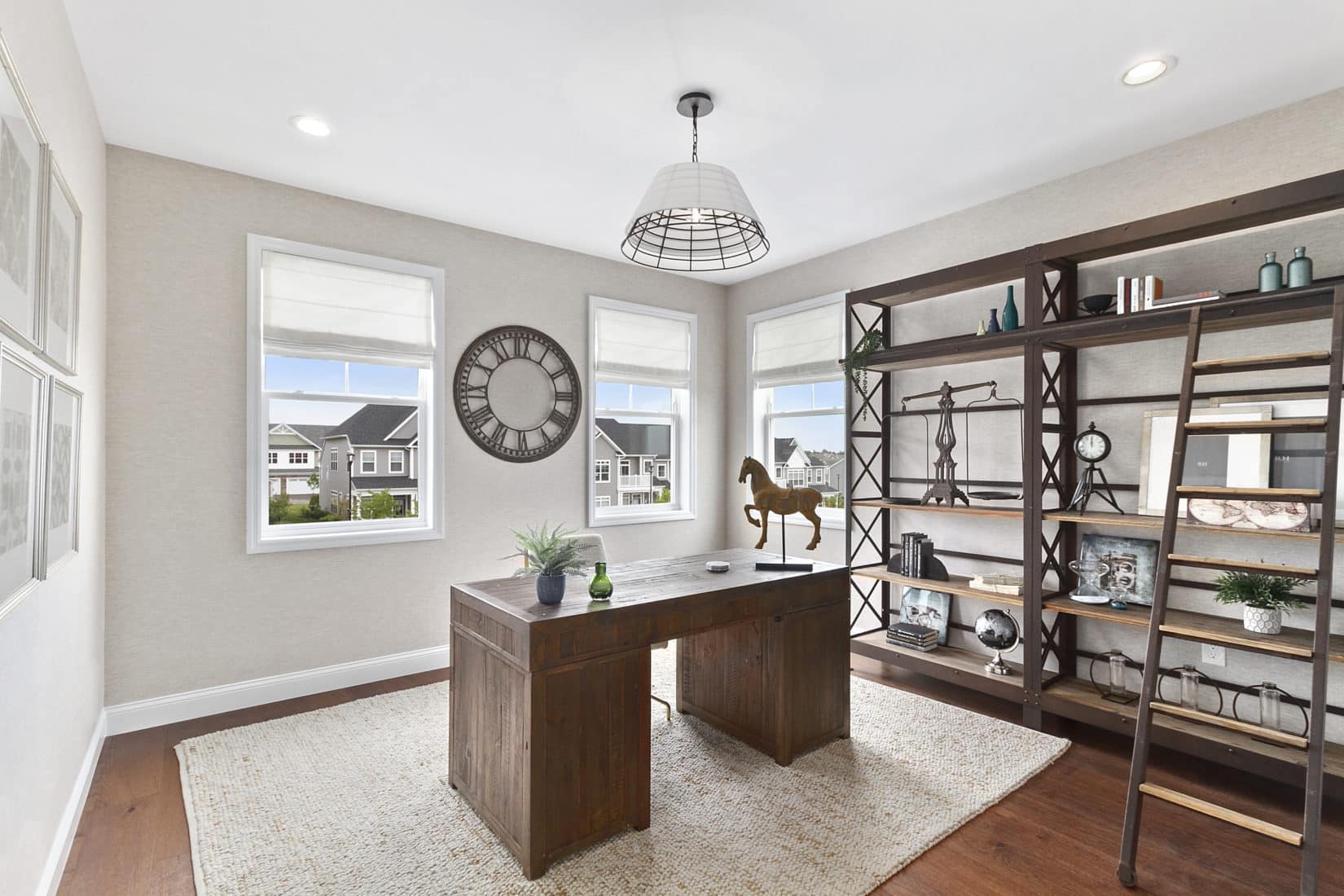 The Fairlawn - Library
The Fairlawn - Library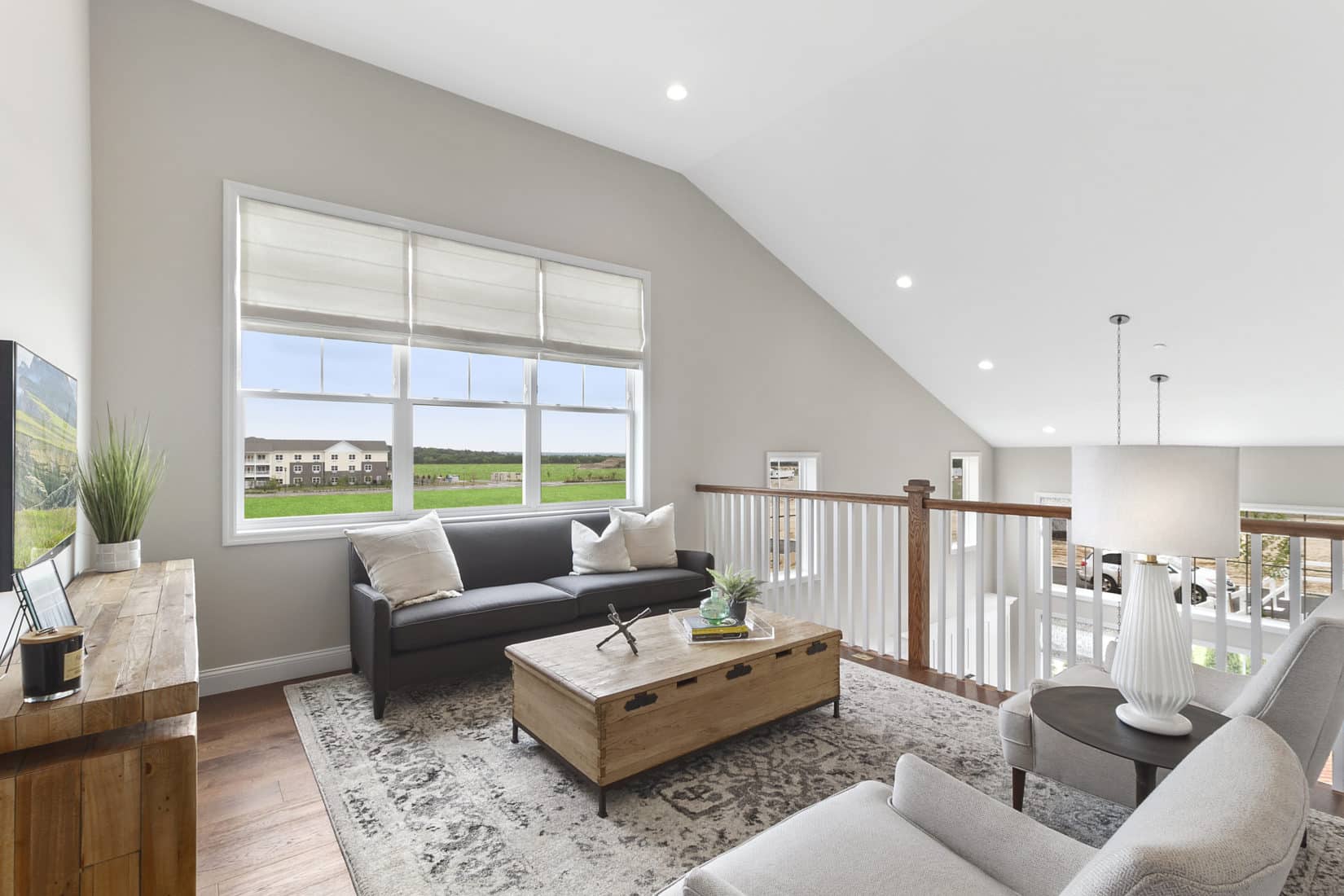 The Fairlawn - Loft
The Fairlawn - Loft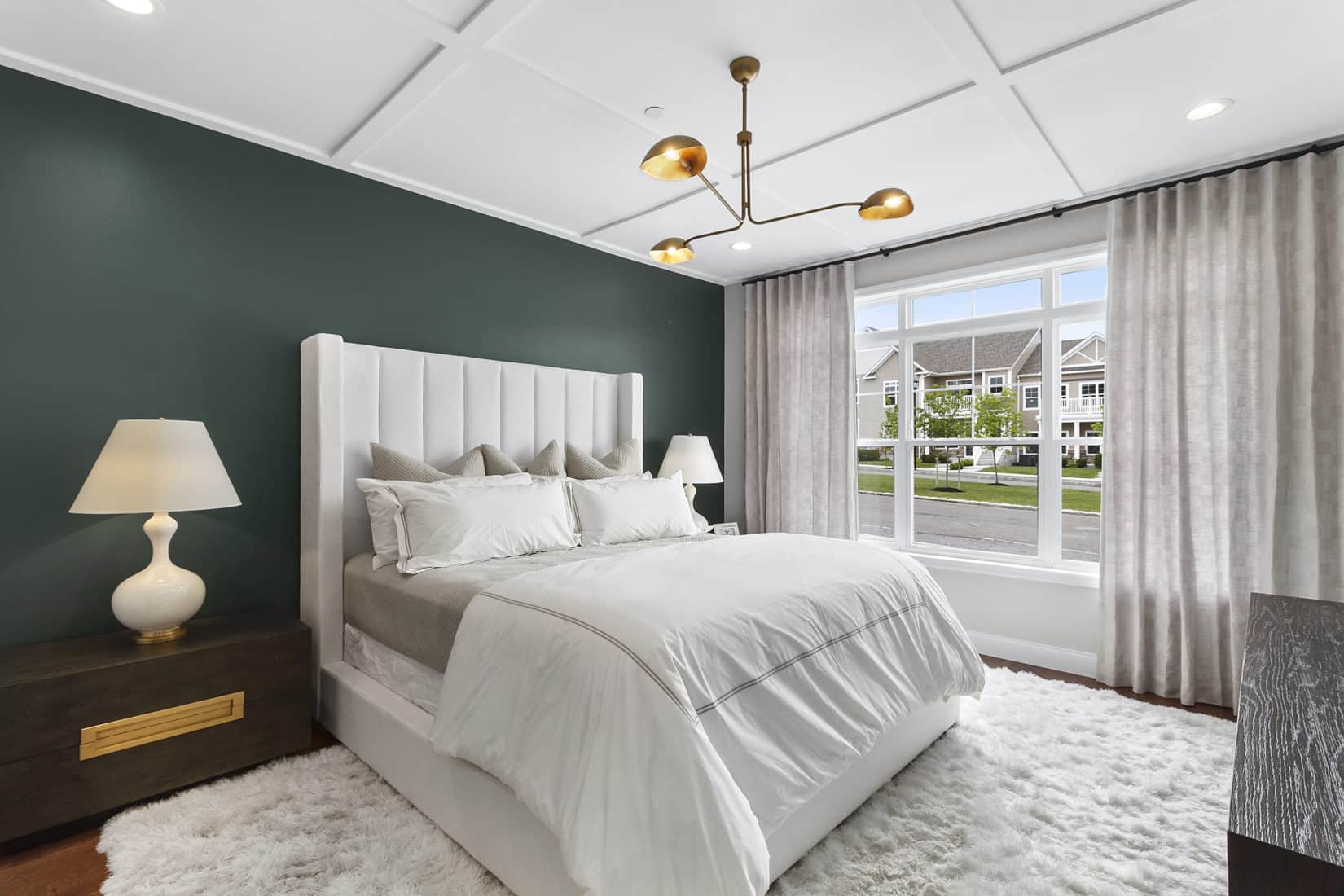 The Fairlawn - Master Bedroom
The Fairlawn - Master Bedroom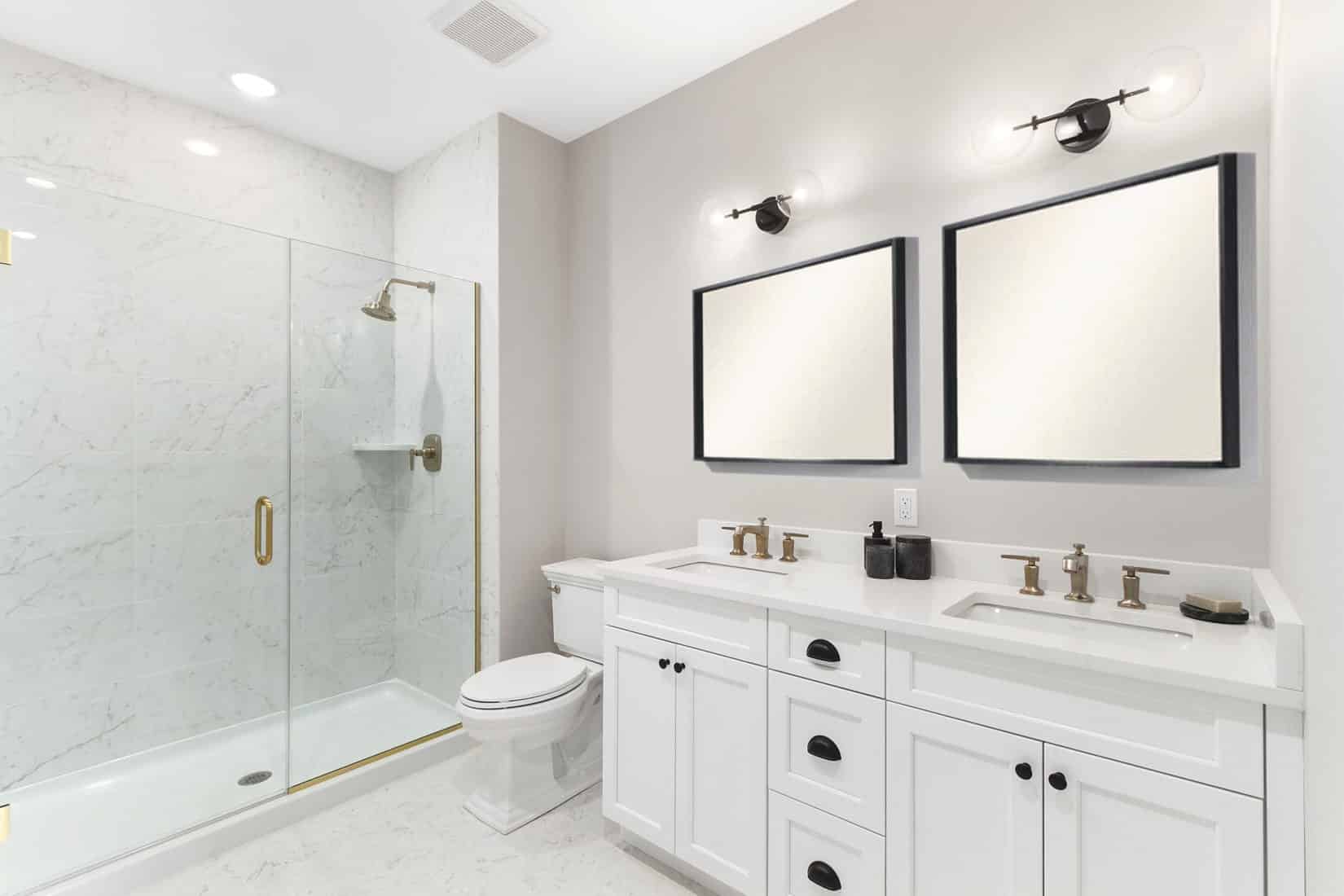 The Fairlawn - Master Bath
The Fairlawn - Master Bath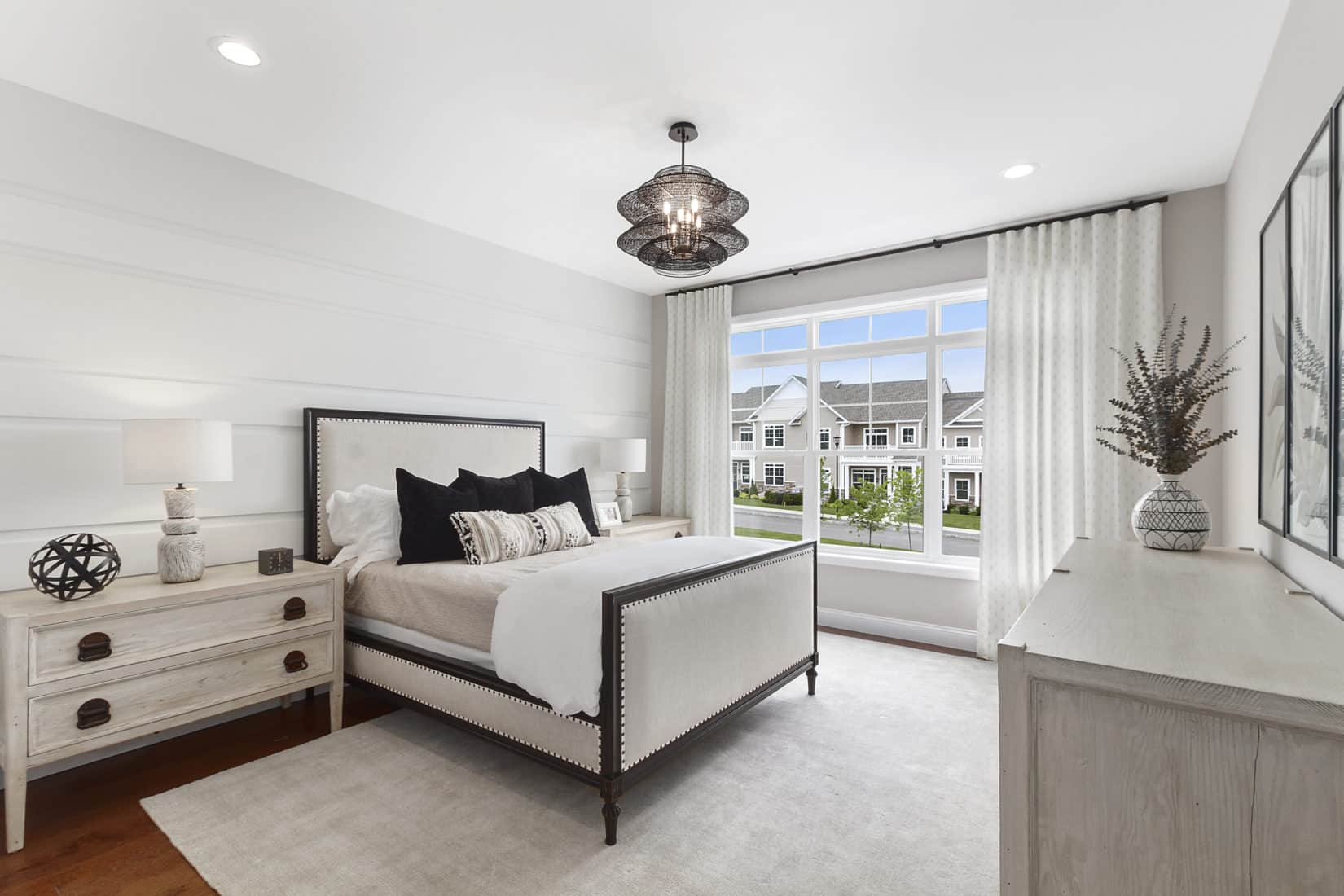 The Fairlawn - Bedroom
The Fairlawn - Bedroom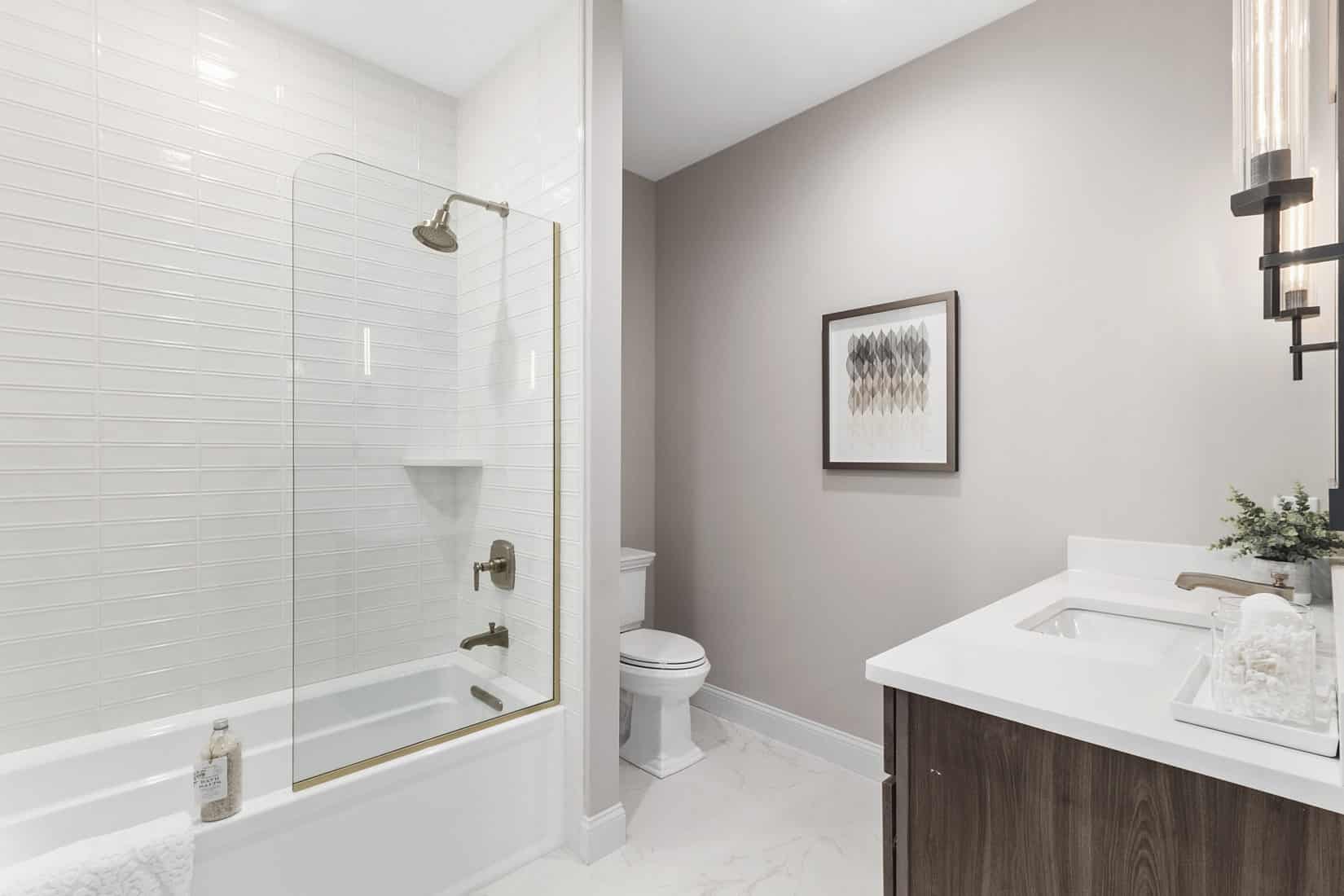 The Fairlawn - Hall Bath
The Fairlawn - Hall Bath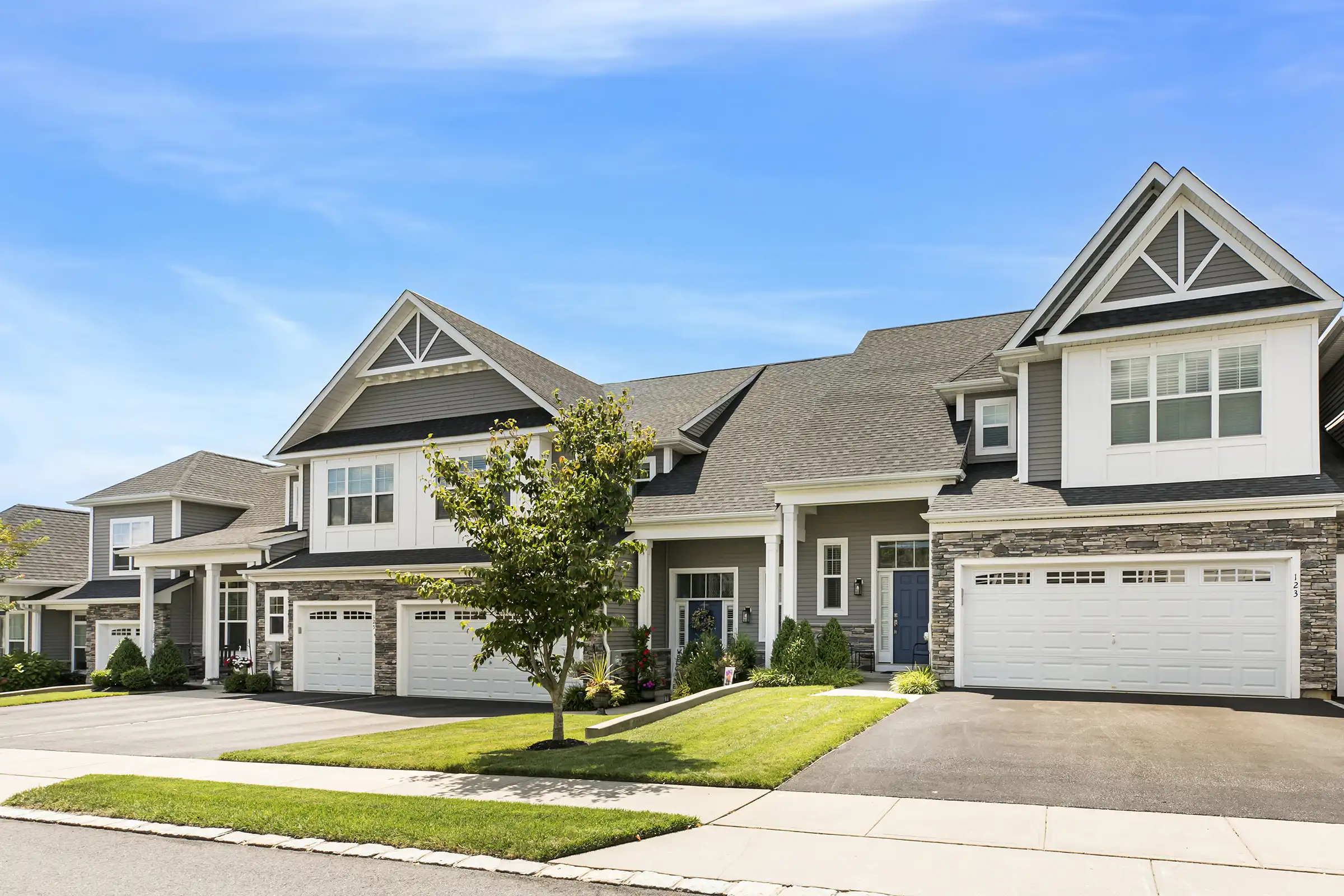 Townhomess Exterior
Townhomess Exterior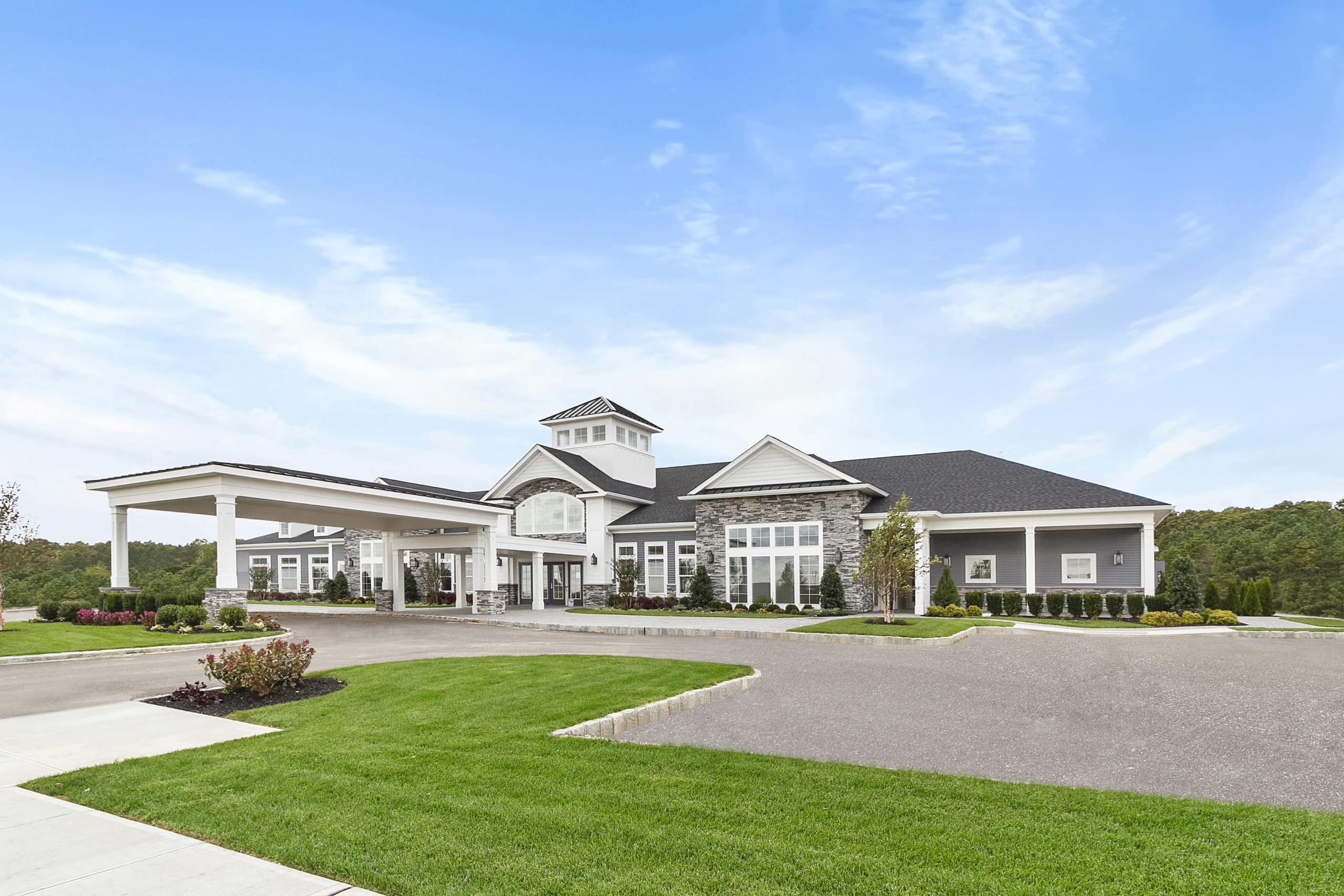 Clubhouse
Clubhouse  Townhomess Exterior
Townhomess Exterior Townhomes Side View Exterior
Townhomes Side View Exterior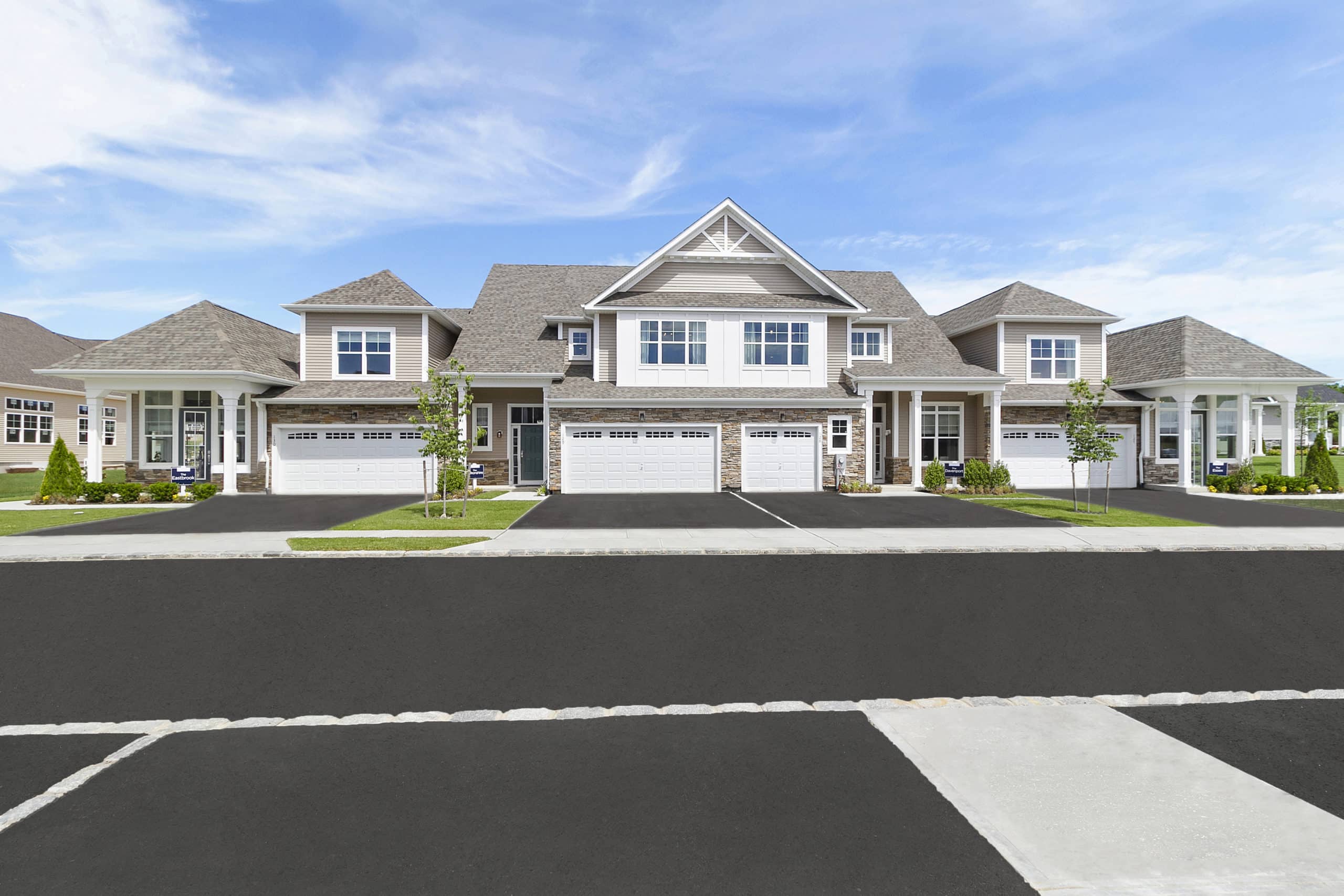 Townhomess Exterior
Townhomess Exterior Backyard View
Backyard View Backyard View
Backyard View Backyard View
Backyard View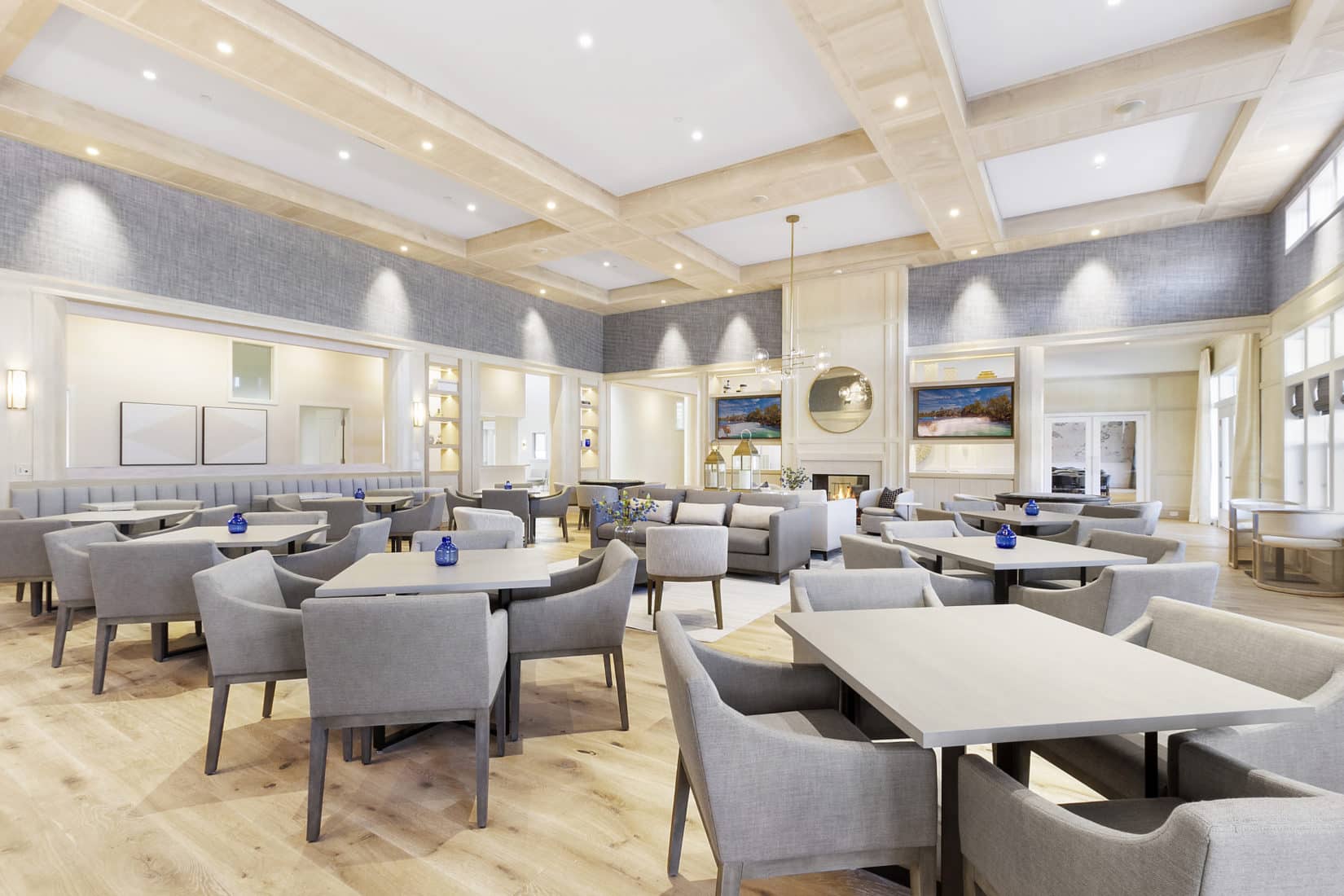 Clubhouse Interior
Clubhouse Interior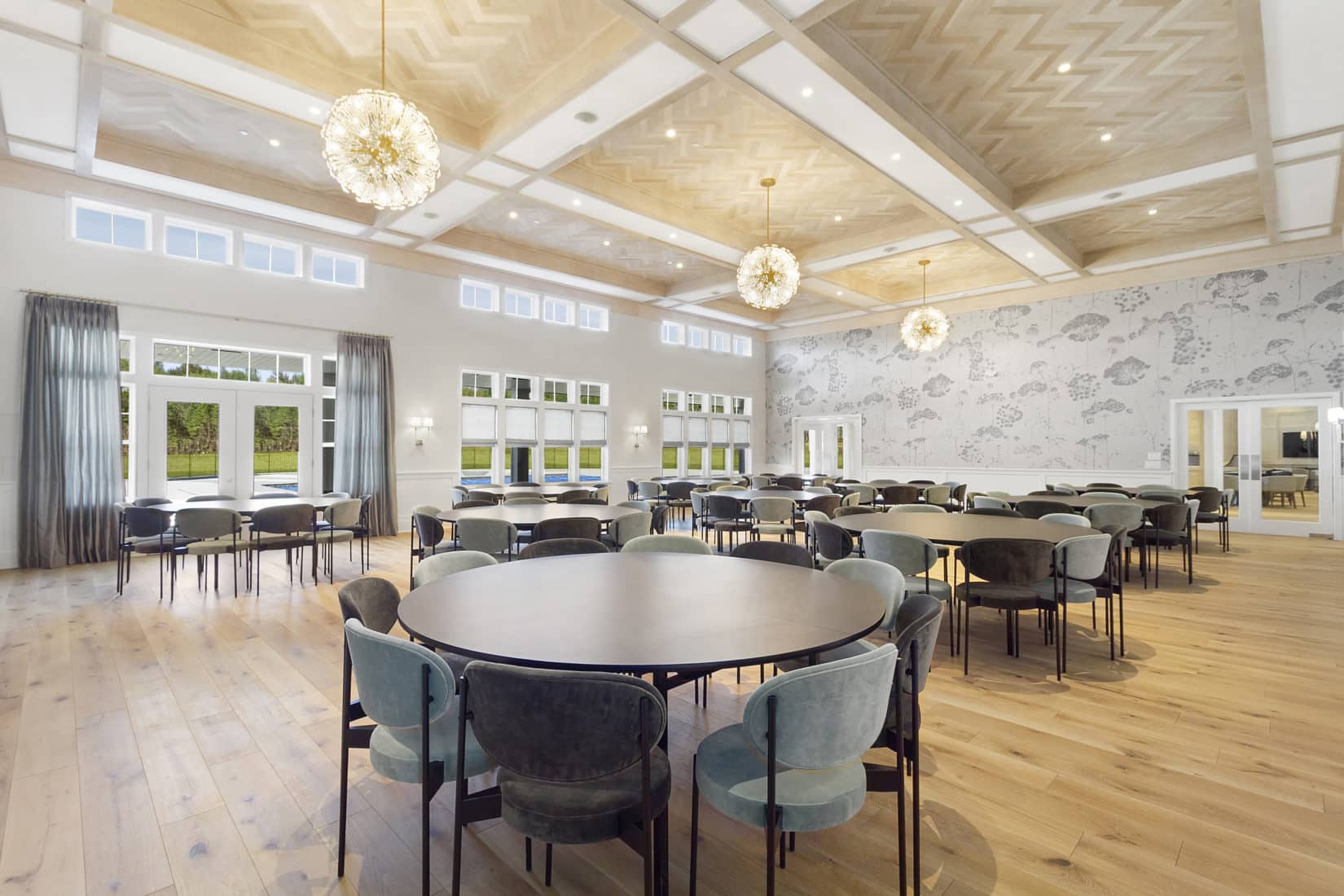 Clubhouse Interior
Clubhouse Interior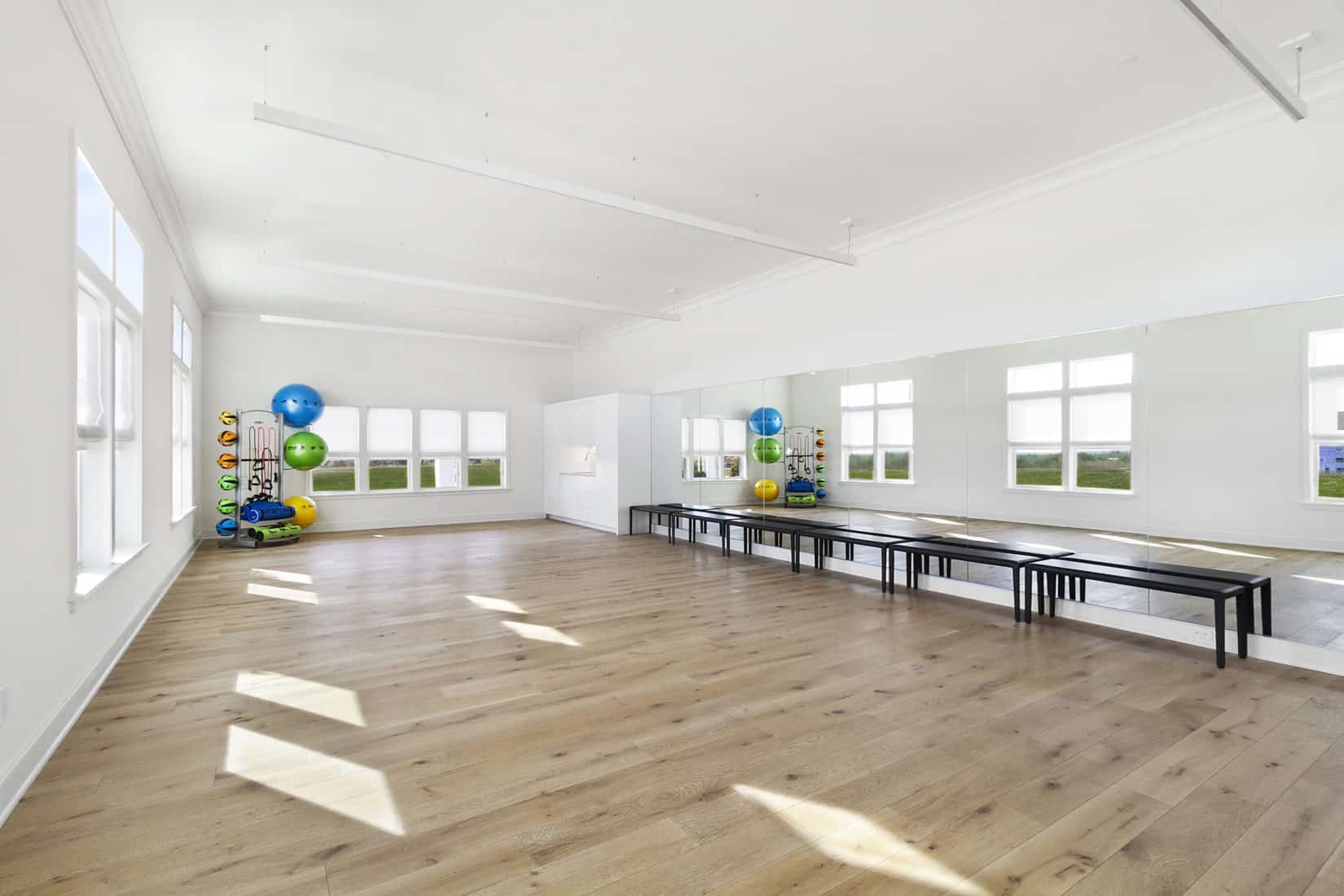 Fitness Center
Fitness Center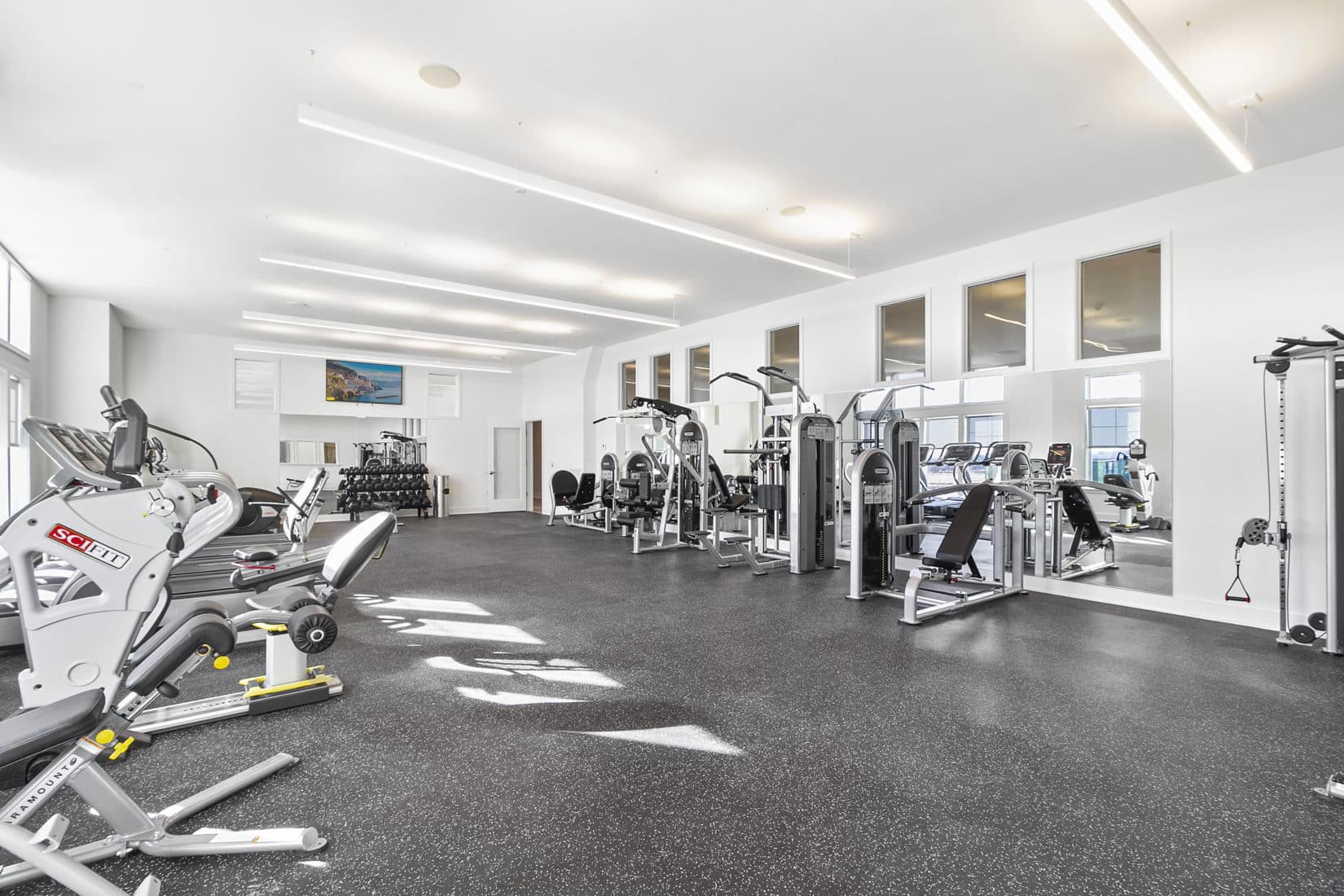 Fitness Center
Fitness Center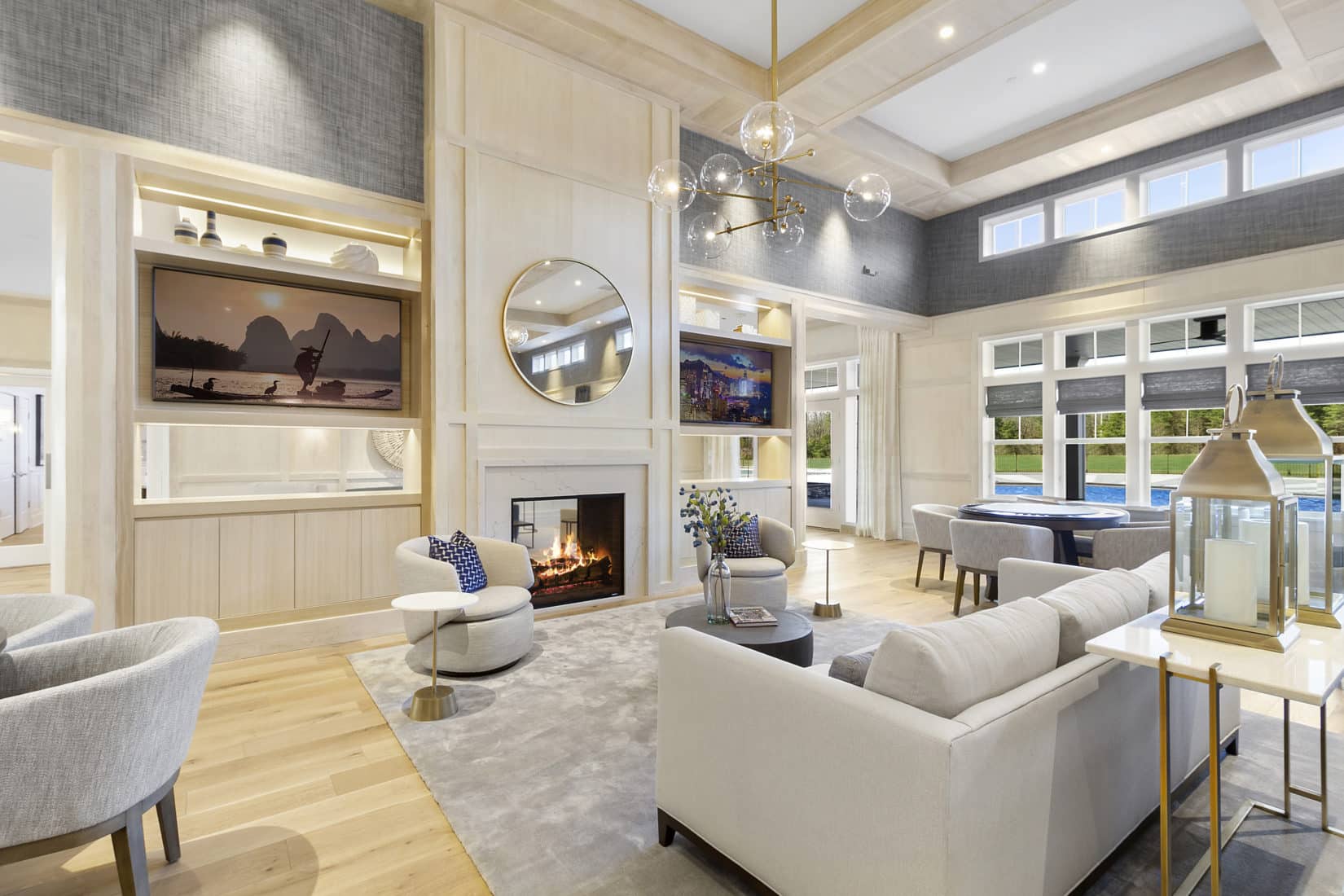 Clubhouse Interior
Clubhouse Interior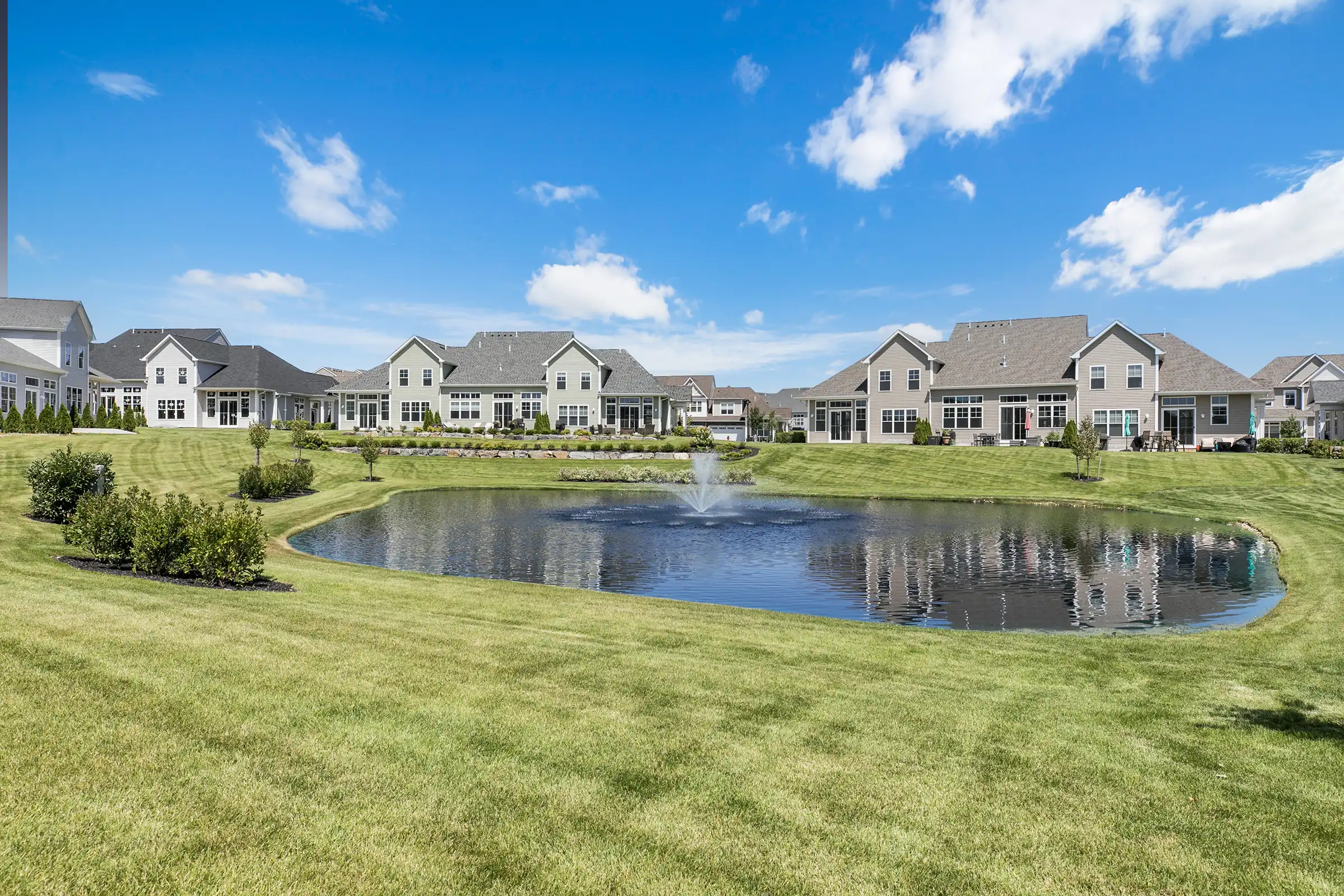 Pond View
Pond View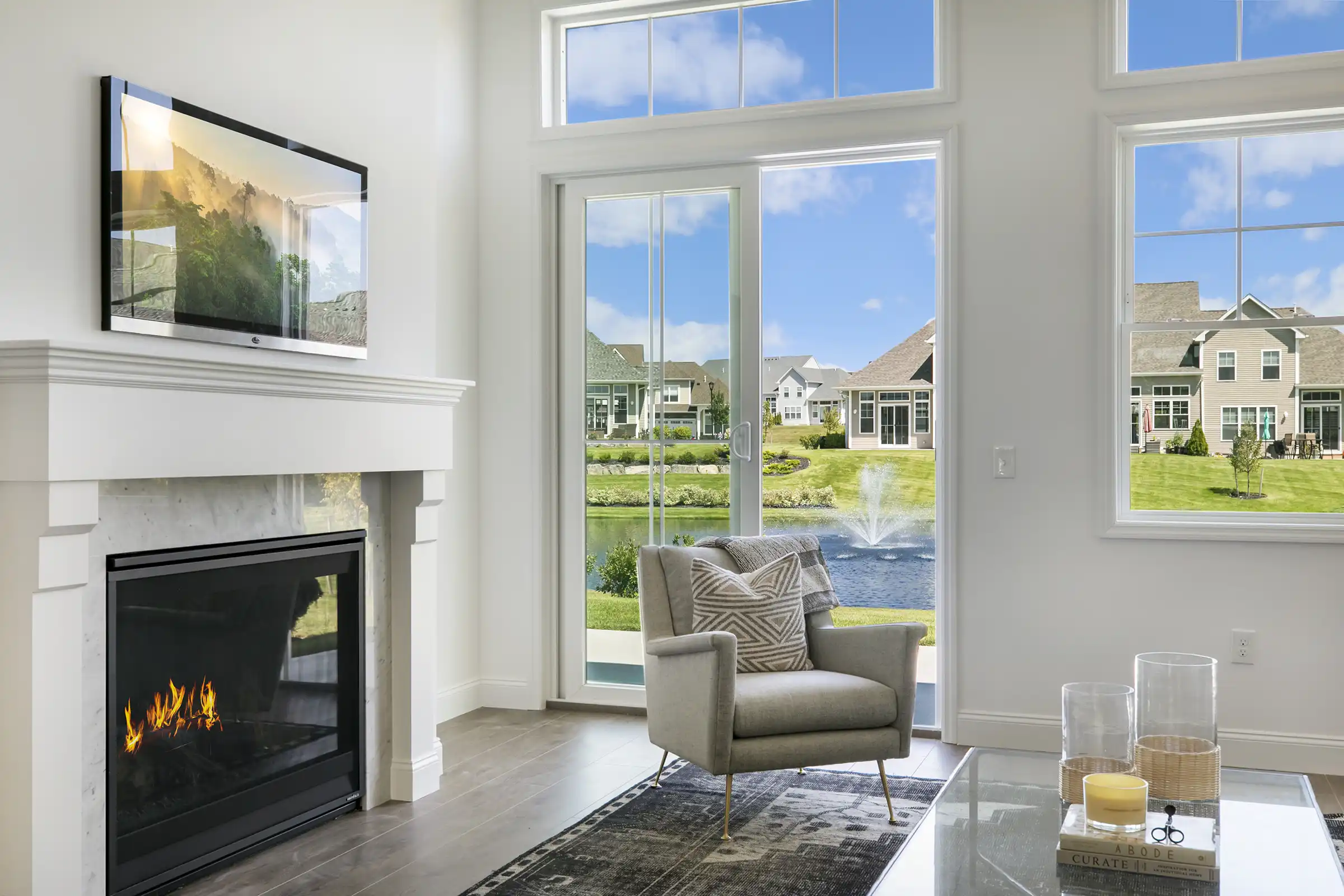 Pond View
Pond View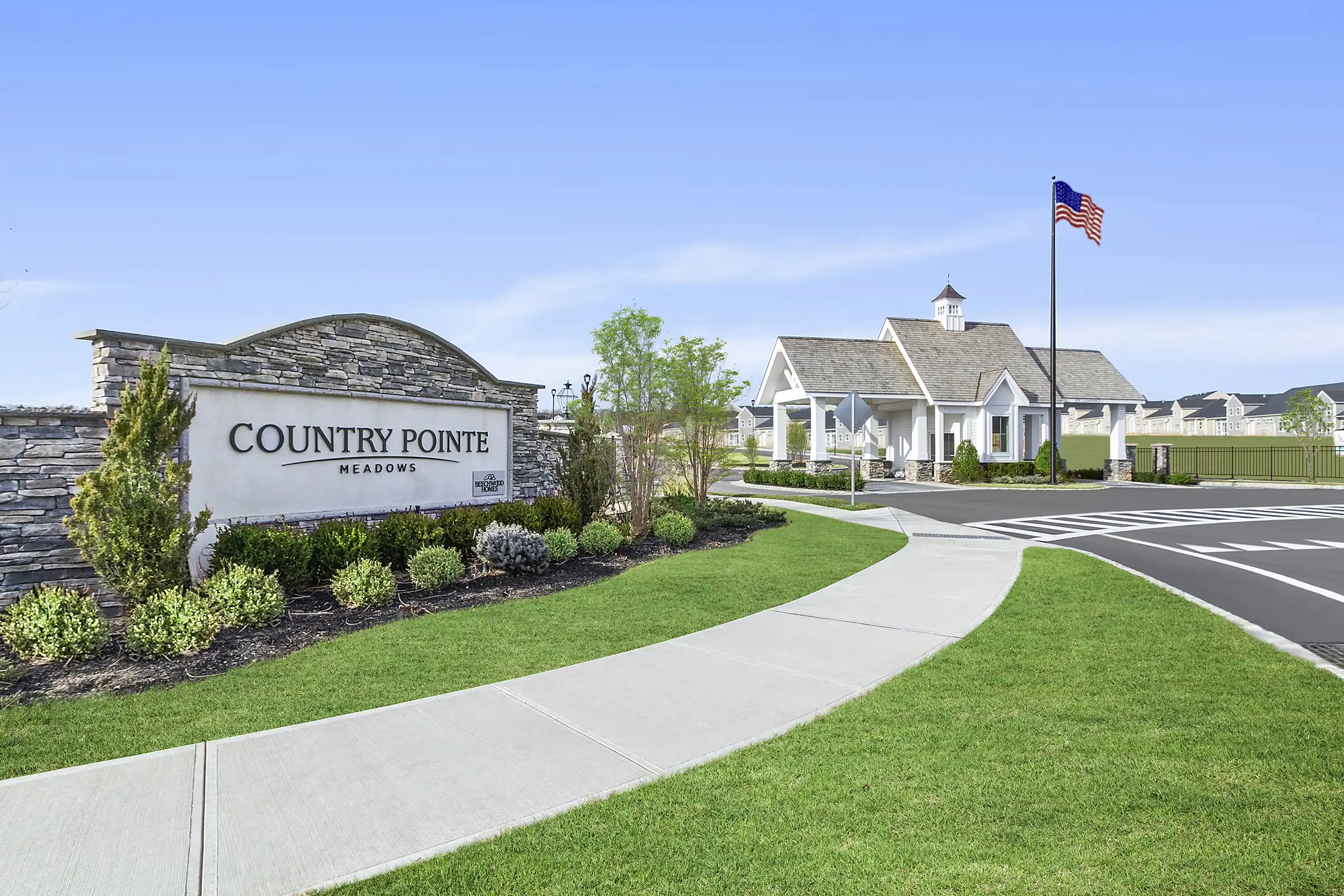 Gatehouse
Gatehouse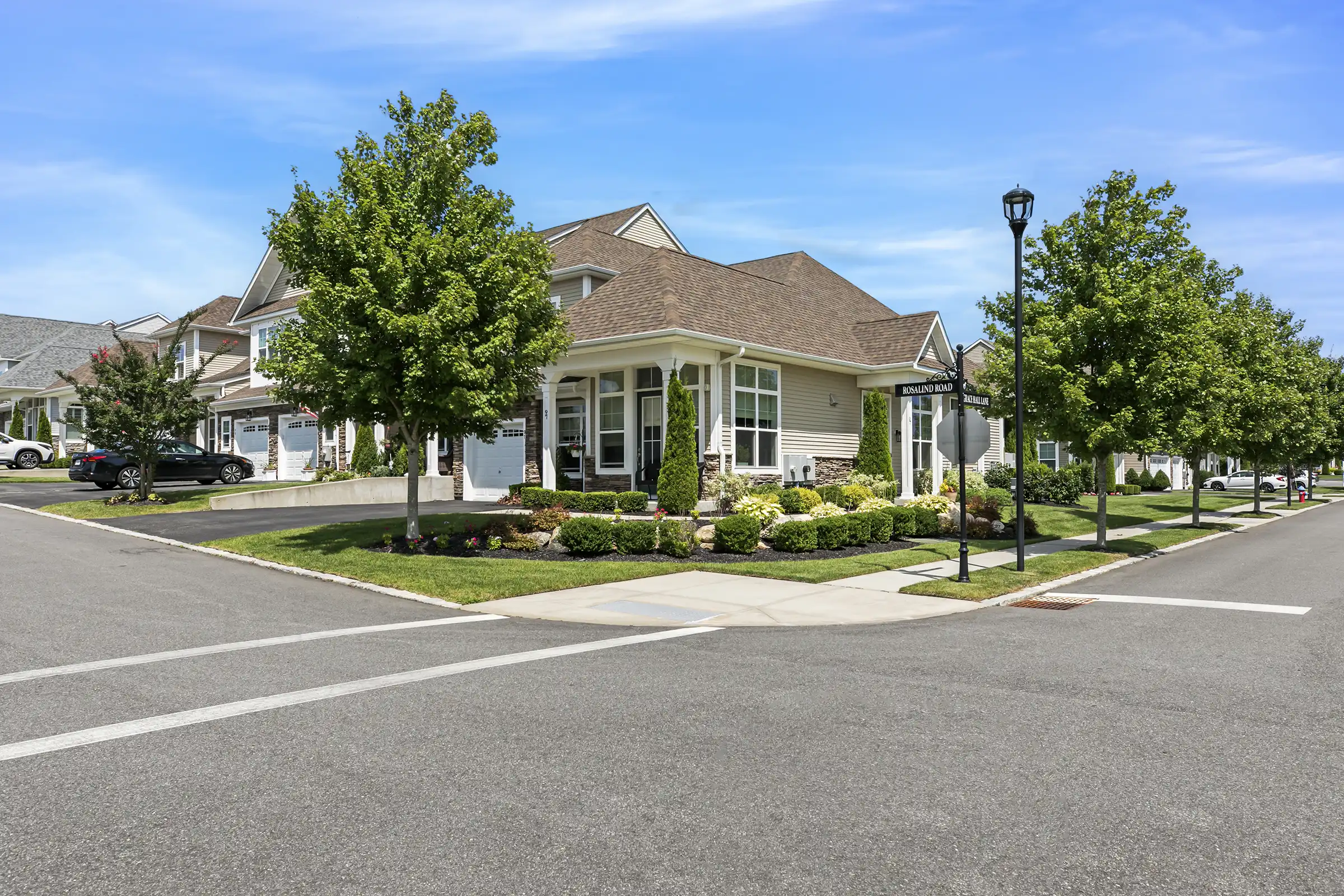 Exterior
Exterior Poolside
Poolside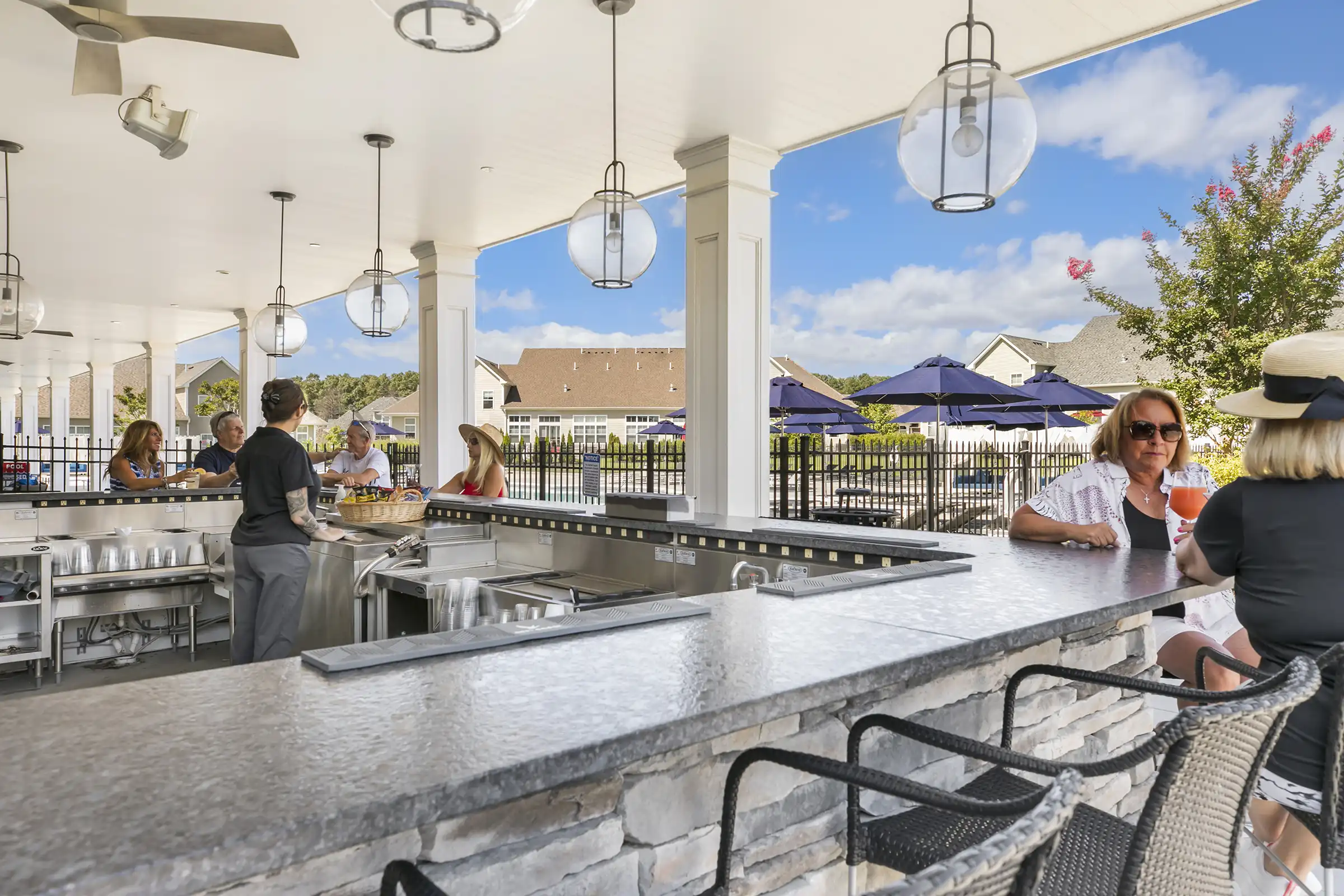 Poolside
Poolside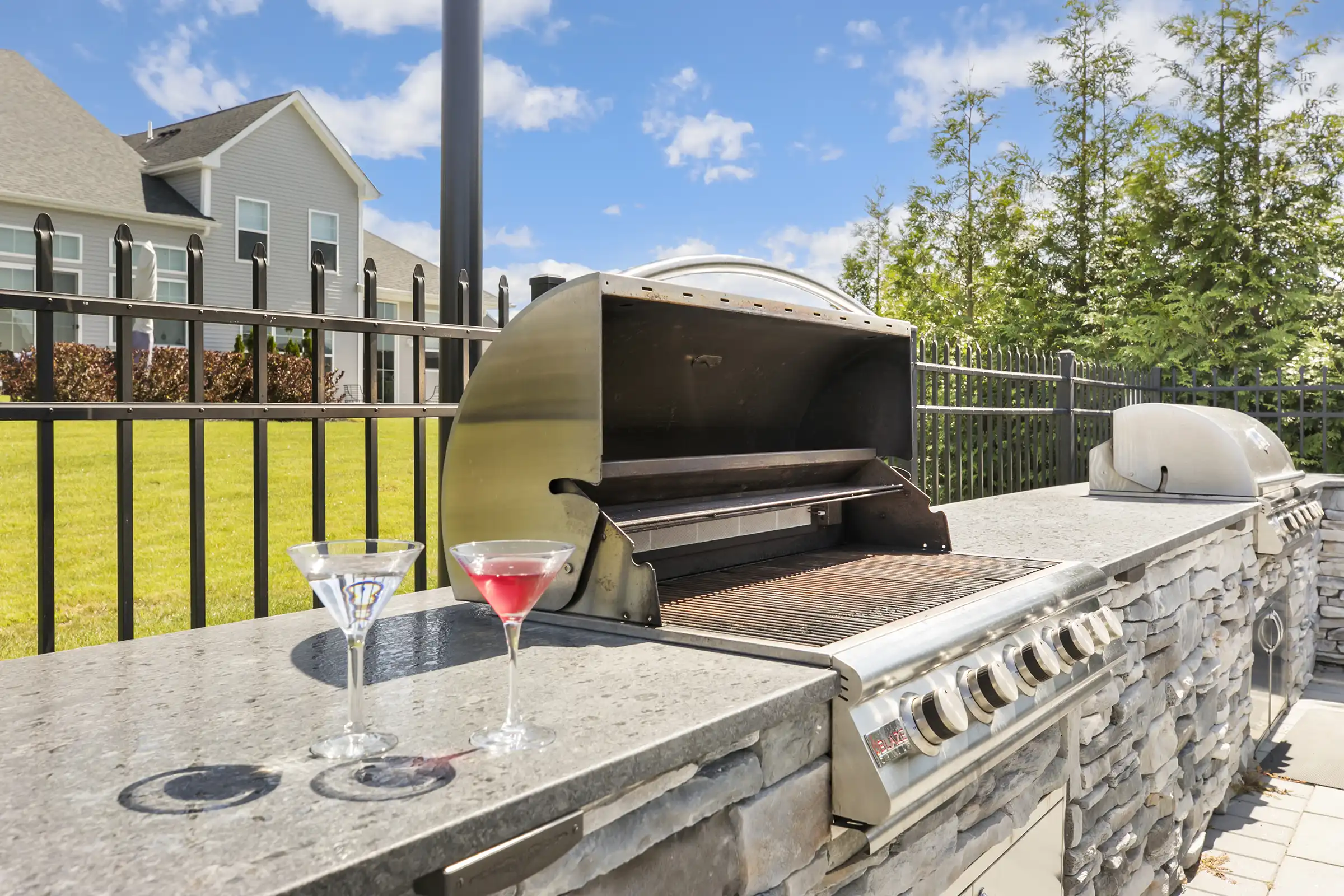 Poolside
Poolside
