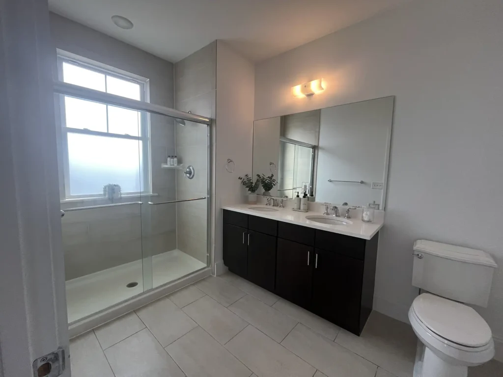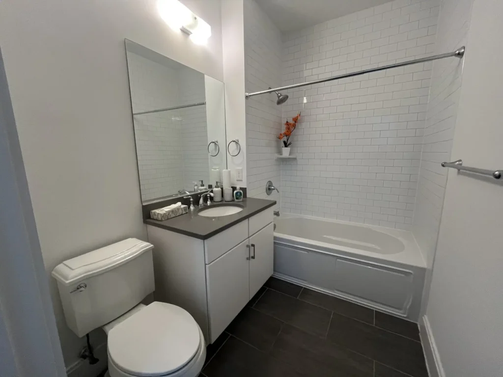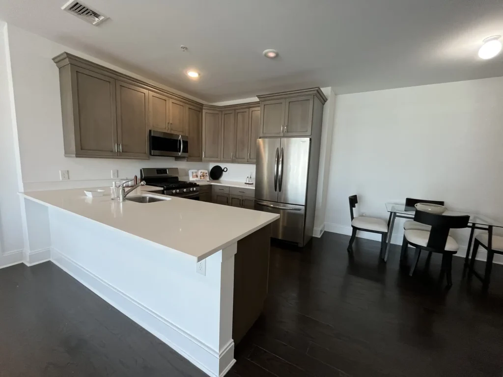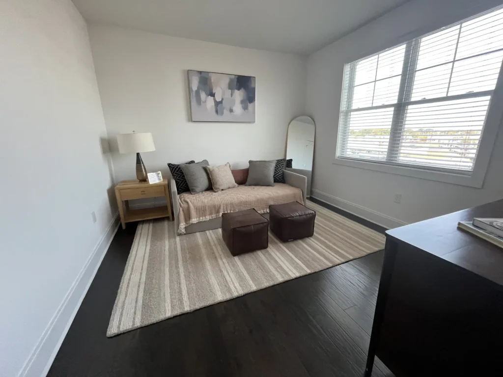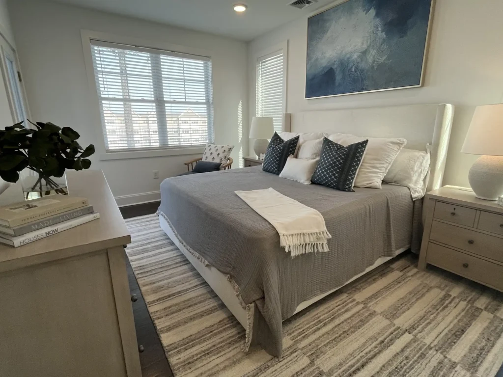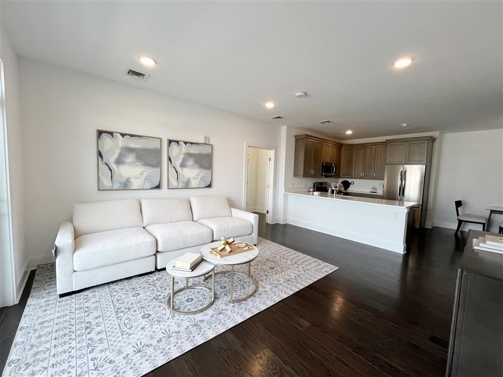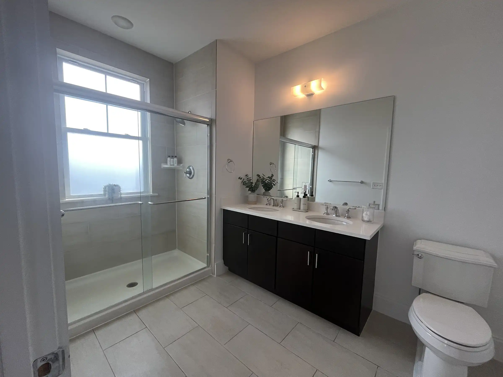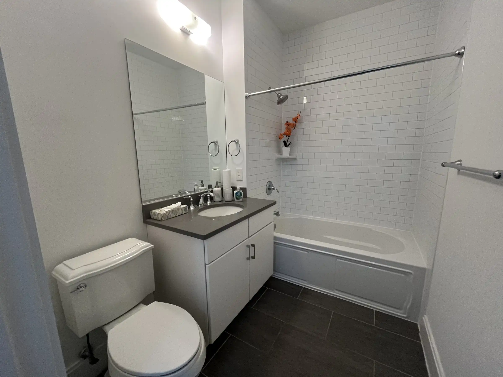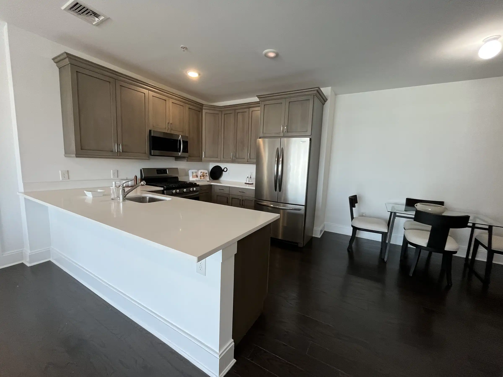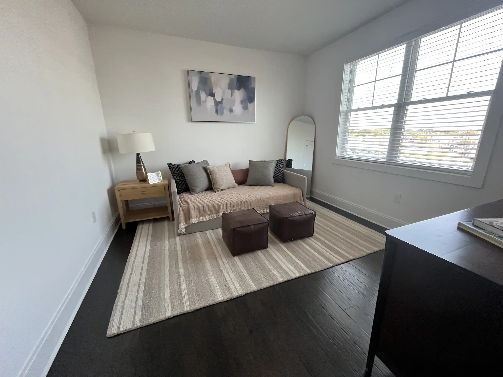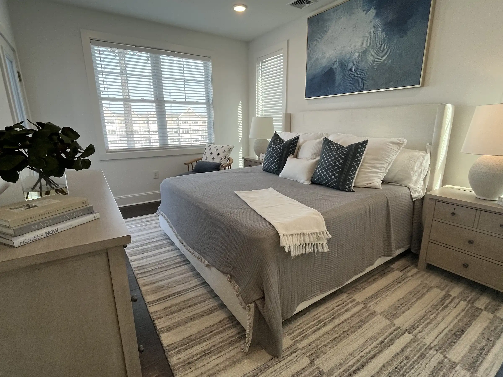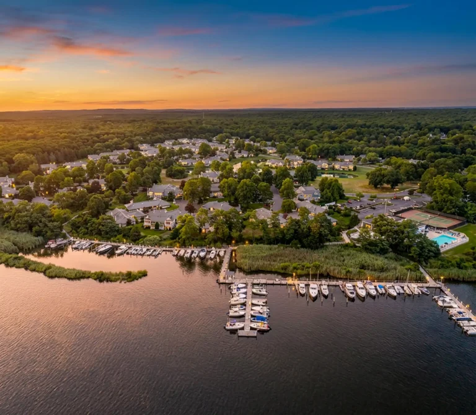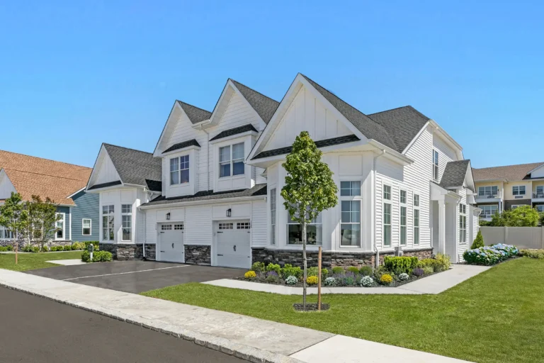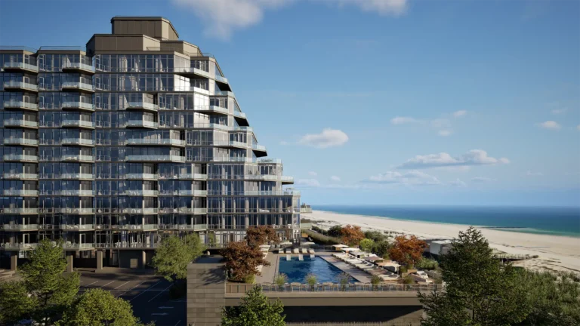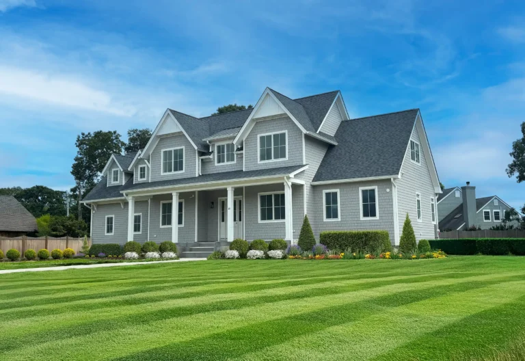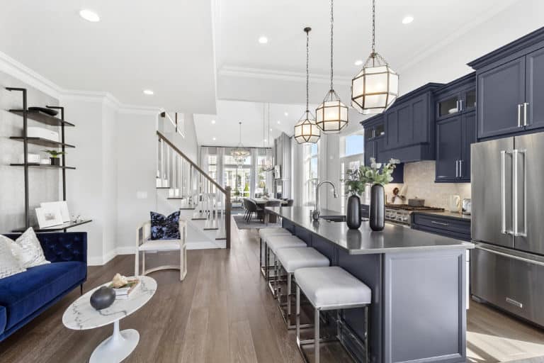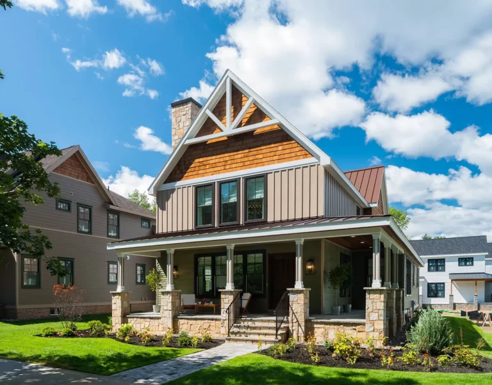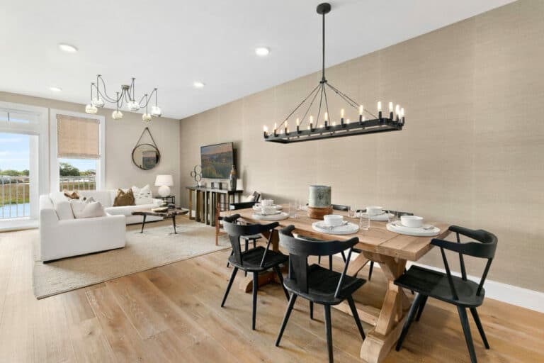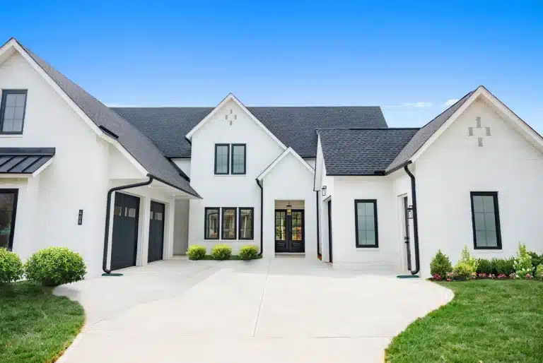SOLD
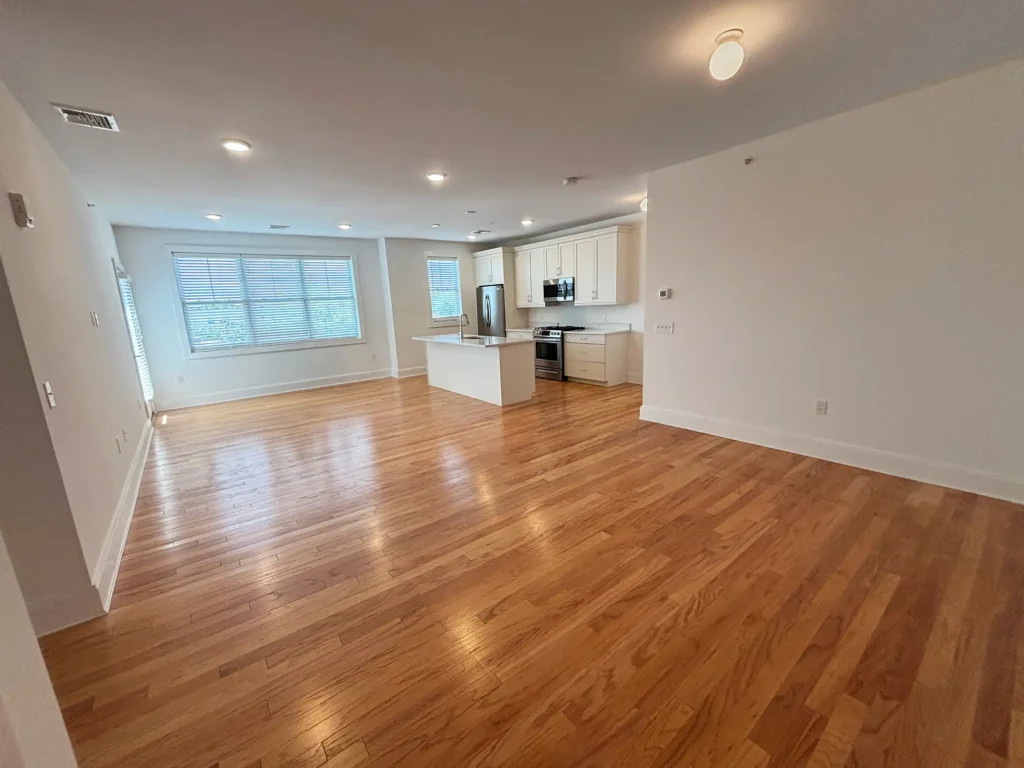
234 Marina Pointe Drive
SOLD
2 Bedrooms
2 Bathrooms
1 Levels
1189 Sq. Ft.
2 Bedroom | 2 Bath | 1,189 Sq. Ft.
Welcome to a beautifully designed 2-bedroom, 2-bath condo that combines contemporary comfort with refined style. With 1,189 square feet of thoughtfully planned living space, this residence is ideal for those who appreciate both functionality and elegance.
Step inside through the welcoming foyer and you’ll immediately notice the light-filled, open-concept design. The main living and dining area flows seamlessly into the kitchen, creating a versatile space perfect for daily living and effortless entertaining. The kitchen, complete with a convenient breakfast bar, overlooks the living area so you can cook, connect, and entertain all at once. Extending beyond the living space, a private balcony offers the perfect outdoor escape for morning coffee, evening relaxation, or hosting friends in a fresh-air setting.
The spacious primary suite is a true retreat, offering an expansive layout, generous closet space, and a private bath enhanced with modern finishes. The second bedroom provides equal versatility—ideal for guests, a home office, or creative space—paired with a nearby full bath to ensure comfort and privacy for all.
Additional conveniences, including an in-unit washer and dryer and carefully planned storage options, make daily routines easier while maintaining a streamlined feel. Every square foot is designed with intention, ensuring there’s no wasted space.
Beyond your front door, the Marina Pointe community invites you to enjoy a lifestyle that is both vibrant and serene. With thoughtfully planned surroundings, waterfront access, and a welcoming neighborhood atmosphere, it’s more than just a place to live—it’s a place to belong.
Whether you’re hosting gatherings, enjoying quiet evenings at home, or exploring the community around you, this home offers the perfect balance of comfort, style, and convenience.
Discover how inspired living begins at Marina Pointe.
Distinctive Interiors
9 foot ceilings with base molding throughout
Abundant closet space
In home laundry
Designer wood flooring
Individually controlled and ducted heating and air conditioning
Recessed lighting
Gourmet Kitchens
Spacious island with breakfast bar
Caesarstone® countertops
42” high upper cabinets with soft close doors and drawers
Stainless steel appliances
Stainless steel under mount Kohler® sink and Kohler® faucet
Designer Baths
Tile floors and shower
Kohler® plumbing fixtures
Elegant master bath with separate shower and double sink vanity
Caesarstone® vanity countertops
Vanity to ceiling mirrors

