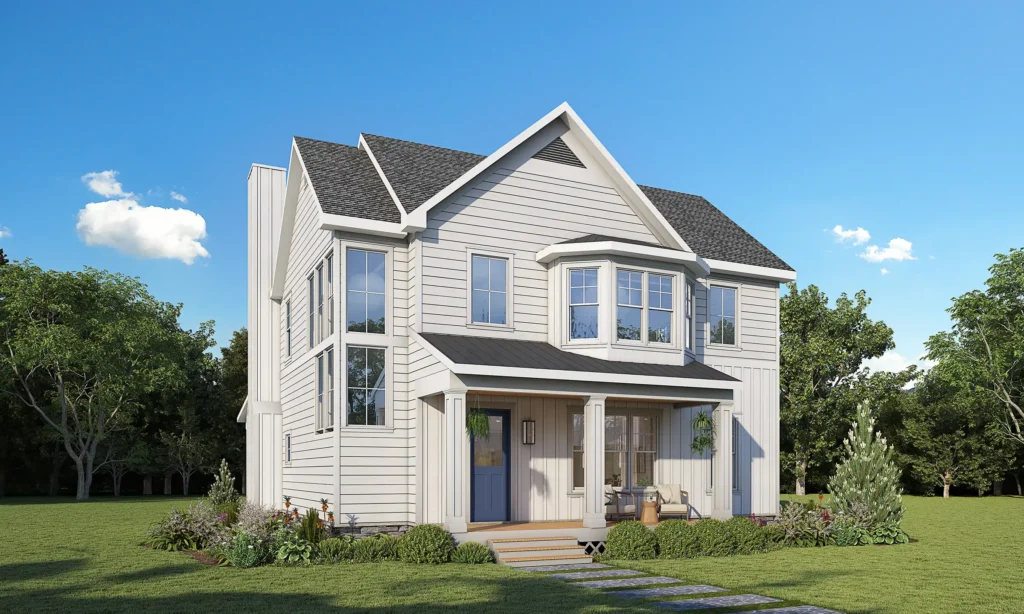
This beautiful home features 4 bedrooms, 3 bathrooms with 2,649 sq ft.
This home features an expansive 2,649 SF layout and a breathtaking two-story staircase. The design offers the perfect blend of style and functionality. Featuring a gourmet kitchen that is a chef’s dream, featuring Caesarstone countertops, a spacious island, and top-of-the-line Kitchen Aid stainless steel appliances. Need a work-from-home space or a guest bedroom on the first floor? You’ve got it!
A singular neighborhood in Saratoga Springs blending the historic local architecture with exquisite finishes and modern living.
IMPRESSIVE EXTERIORS
• Natural wood siding or siding by James Hardie®
• Architectural roof shingles
• Standing seam metal roofs
• Energy-Efficient Anderson® 400 Series double-hung windows with screen
• Architectural front entry door
• Covered porches and rear patios
DISTINCTIVE INTERIORS
• First floor dramatic 9’ ceilings
• Hardwood flooring throughout living areas
• Plush carpeting in bedrooms
• Two panel recessed interior doors with bronze lever hardware
• Abundant closet space with wire shelving
• Elegant Interior Trim Packages
GOURMET KITCHENS
• Finely crafted designer cabinetry with 42” upper cabinets
• Solid surface quartz countertops
• Kitchen islands with 12″ overhang
• Stainless Steel appliance package including range, microwave range hood, dishwasher and refrigerator
• Hardwood flooring
DESIGNER BATHS
• Ceramic floor and tile shower/tub surrounds
• Kohler® plumbing fixtures
• Kohler® polished chrome faucets
• Fine crafted vanity in master & hall baths
ENERGY AND ELECTRICAL
• Quality frame construction with plywood roof sheathings
• Central air-conditioning for your comfort
• Insulated attic, basement, ceilings and exteriors walls (to code)
• Hard-wire smoke and carbon monoxide detectors
• Pre-wired for telephone service
• Pre-wired for cable and internet access
• Hook-ups for washer and gas dryer
• 50-gallon hot water heater
This is a Image Gallery.
Schedule a Private Appointment to Discover Our Homes & Extraordinary Community