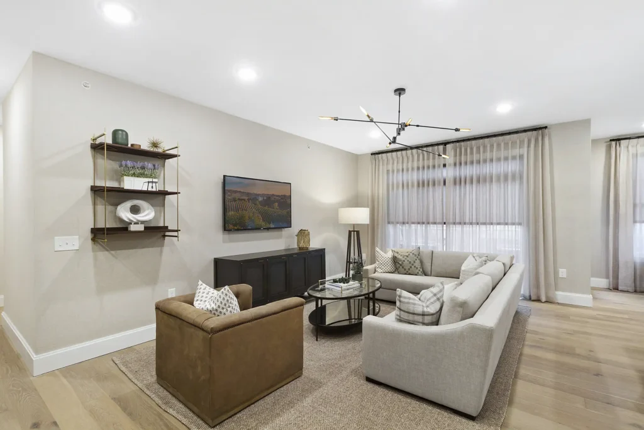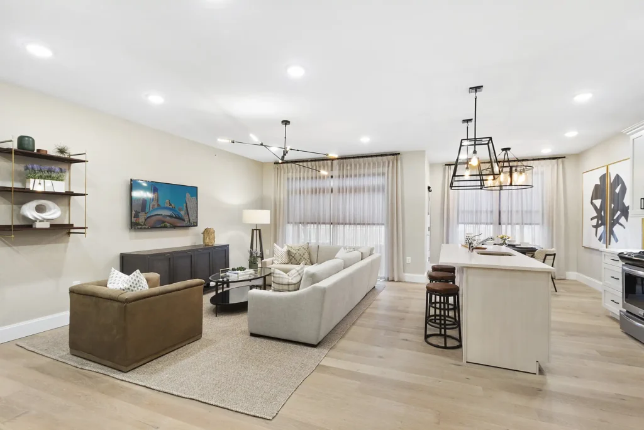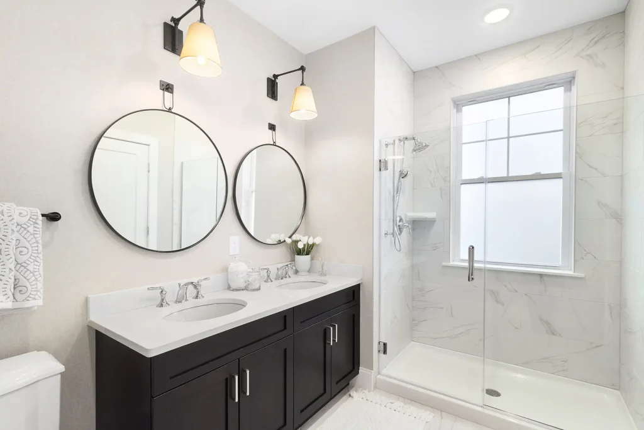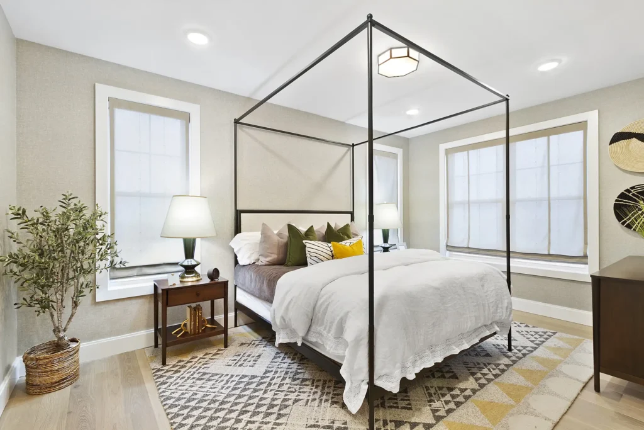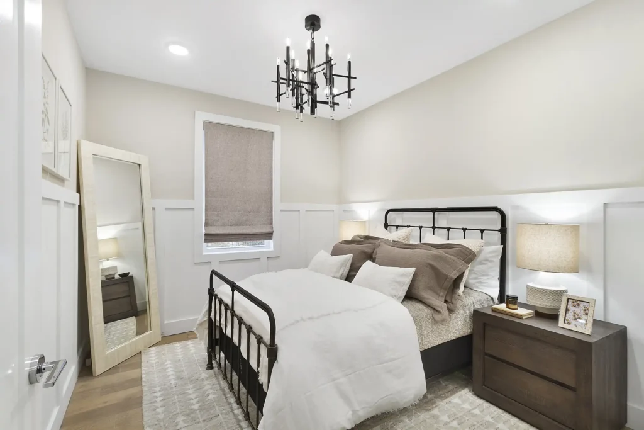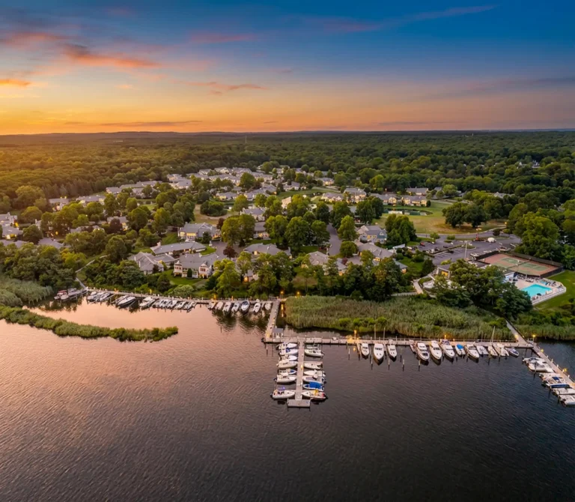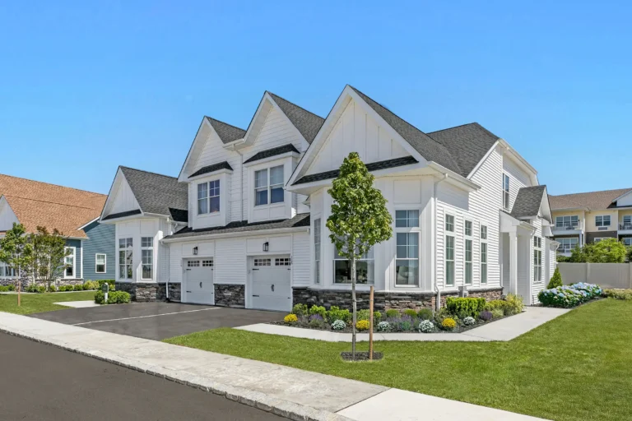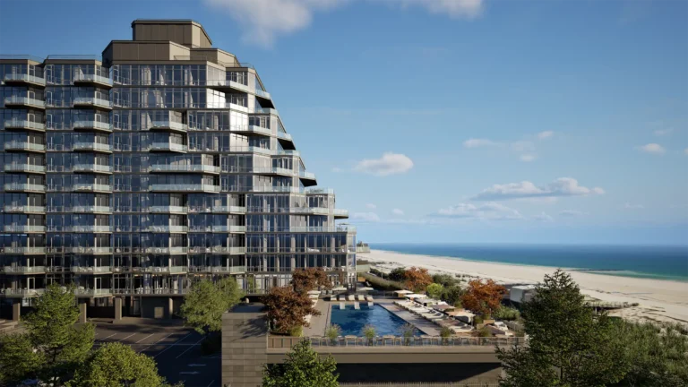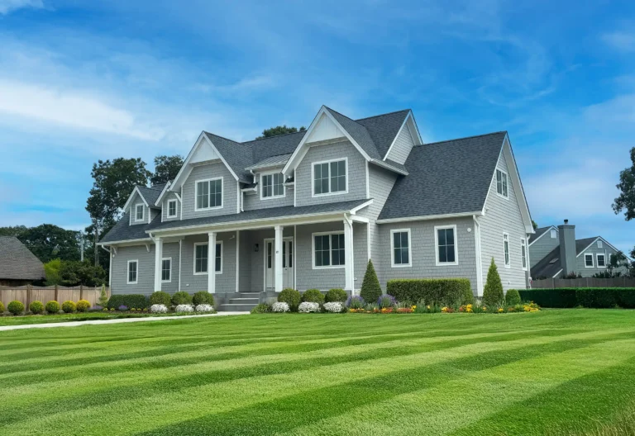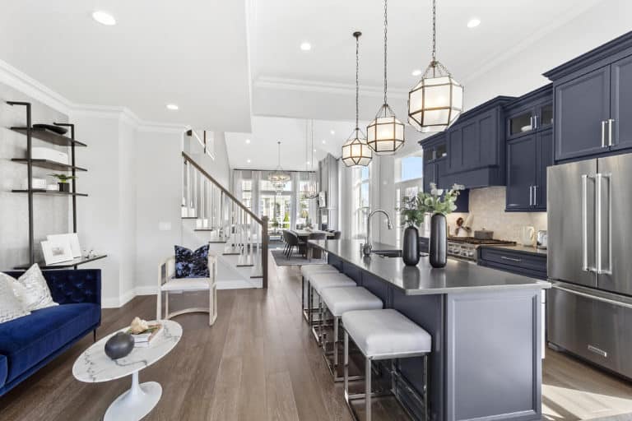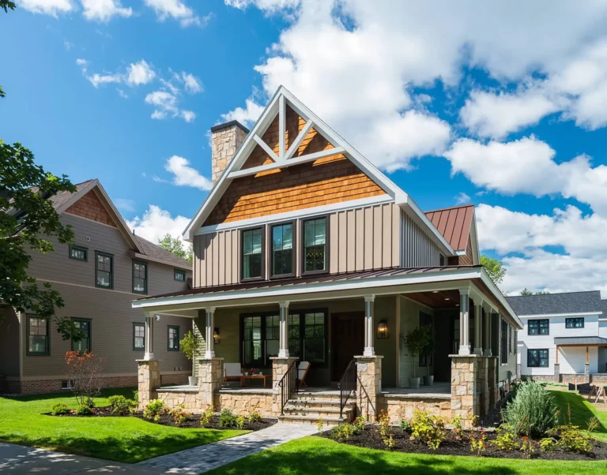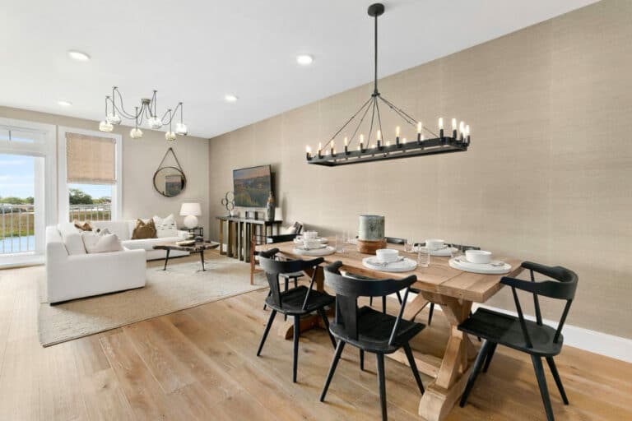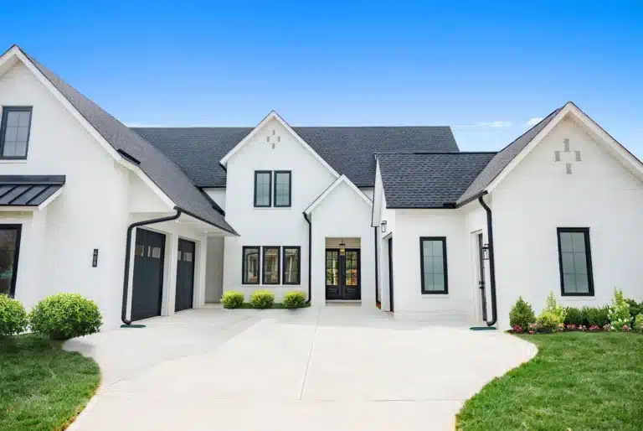SOLD

614 Marina Pointe Drive
SOLD
2 Bedrooms
2 Bathrooms
1 Levels
1292 Sq. Ft.
This condo suite has 2 beds, 2 baths, with 1,292 sq. ft. of functional living space with an open-concept layout ideal for modern living. The living and dining area opens to a private balcony with water views—perfect for relaxing or entertaining. The primary suite includes a private bath and generous closet space, while the second bedroom offers flexibility for guests or a home office. A separate laundry area adds to the home’s convenience.
*photos are of model home
Distinctive Interiors
9 foot ceilings with base molding throughout
Abundant closet space
In home laundry
Designer wood flooring
Individually controlled and ducted heating and air conditioning
Recessed lighting
Gourmet Kitchens
Spacious island with breakfast bar
Caesarstone® countertops
42” high upper cabinets with soft close doors and drawers
Stainless steel appliances
Stainless steel under mount Kohler® sink and Kohler® faucet
Designer Baths
Tile floors and shower
Kohler® plumbing fixtures
Elegant master bath with separate shower and double sink vanity
Caesarstone® vanity countertops
Vanity to ceiling mirrors

