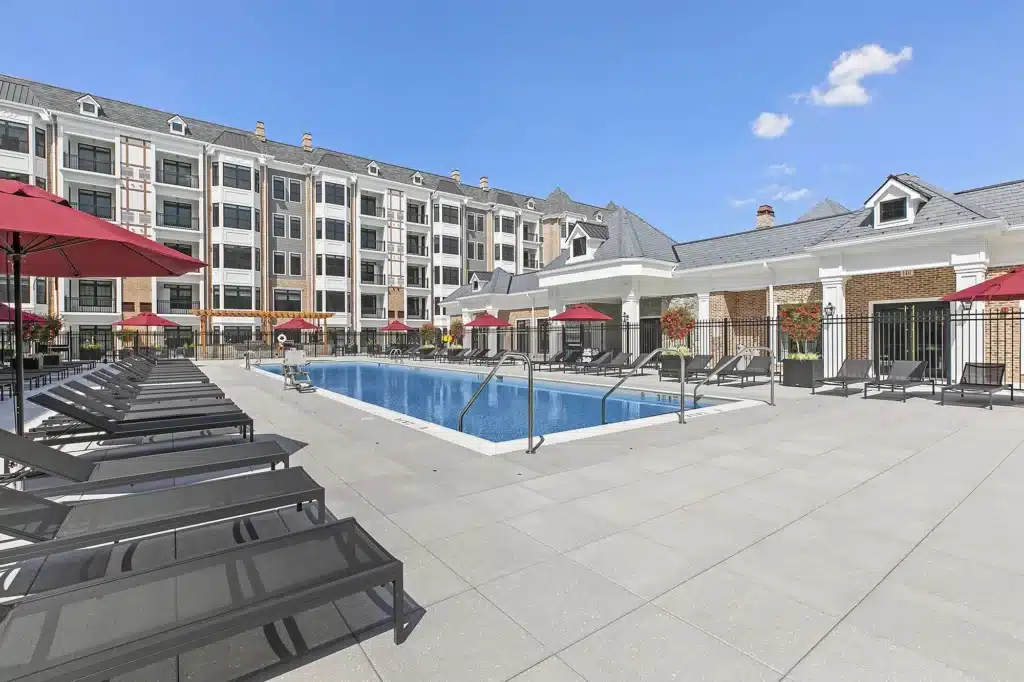
Architect Ismael Leyva, FAIA, has designed the new mixed-use property known as The Selby, located at 695 Merrick Ave. The architecture firm was retained by The Beechwood Organization to design the project. The Selby is open for occupancy according to Steven Dubb, principal, The Beechwood Organization.
The development contains 386,000 s/f of residential space and stands six stories. Included in the design are 237 residences, which include 210 rental apartments and 27 long-term stay hotel suites, a 6,000 s/f restaurant, and retail space. A full complement of amenities for tenants include a library lounge area, a club room with indoor-outdoor bar, children’s playroom, fitness studio, 75 ft. outdoor swimming pool and 200,000 s/f terrace, storage and private parking with electric charging station.
“We are thrilled to have worked with The Beechwood Organization on this exciting development,” said Leyva. “In designing this development, we wanted to create a functional yet modern structure with a design reference to the French chateau facades that you often see in the surrounding fine residential areas of Westbury and this region of Long Island. We designed the modern residences for those who desire to have an array of luxury amenities at their fingertips, but also within a design envelope which is a tribute to the historic charm of Westbury.”
The Selby is located on six acres with views of Eisenhower Park, just steps from the front doors of the residences. The interior design of The Selby is in a Refined Traditional Style. A contemporary design interpretation combined with traditional elements, materials and details, that create a balance between comfort and sophistication from the lobby, library and club room to the grand salon, pool terrace and each residence ranging in size from studio to three bedrooms.
“The building has a majestic feel, with unparalleled amenities in a location which maximizes views of Eisenhower Park. The stately and beautiful design captures much of the architectural vernacular seen across Old Westbury, and is reminiscent of the Gold Coast’s Gilded Age estates, as well as New York City’s grand historic co-ops overlooking Central Park,” said Dubb.
“I am grateful to Steven Dubb and The Beechwood Organization who engaged us to design this iconic new residential structure in the heart of the Long Island Gold Coast. We are thrilled to bring this level of luxury design and amenity to future residents of The Selby,” said Leyva.
Ismael Leyva, FAIA, is a Manhattan based architect, known for his iconic residential design projects such as The Greenpoint in Brooklyn, The Alyn in the Upper East Side, and the residences at 15 Hudson Yards, and numerous other developments throughout New York City and the metropolitan region.
New York City based Ismael Leyva Architects, is an internationally recognized architecture, interior design and urban planning firm with offices in New York City and Central America. The firm is recognized by the development and construction industry for its uniquely creative, iconic and practical design. Since the establishment of the firm, Ismael Leyva Architects has built a portfolio of diverse award winning projects featuring responsive designs that address technical, social, and aesthetic requirements. Ismael Leyva Architects is known for the design of prominent buildings such as Icon, The Greenpoint, The Alyn, Hudson 36, The Charles, BKLYN Air, 66 Rockwell, Hilton Garden Inn New York/Midtown Park Ave, Place 57, Oro, Yves and also the design of the luxury residences at Time Warner Center, 15 Hudson Yards and the Zaha Hadid Building.
The Selby, 695 Merrick Ave., is a 237-unit apartment building overlooking Eisenhower Park with 210 rental apartments, 27 long-stay executive suites and an array of amenity-rich spaces for relaxation, fitness, entertaining and recreation. Among these are a 75-foot outdoor pool and terrace with 20,000 s/f of recreation space, great room with garden views, club room with indoor-outdoor bar, fully equipped fitness studio with yoga room, tranquility spa, library, game room, children’s playroom, business center and private event dining room with prep kitchen. In addition, there is private parking with electric car charging and a 6,000 s/f restaurant is in the works. Located in central Nassau County, it is 25 miles from New York City, a short distance to air and commuter friendly rail transport, and minutes from local shopping, dining, sports venues, arts and entertainment centers, and picturesque beaches. Created by The Beechwood Organization, Long Island’s top residential builder, and designed for Beechwood by Ismael Leyva Architects, PC, The Selby opened for occupancy August 2022.
The Beechwood Organization ranks at the forefront of privately-owned and award-winning residential builders nationwide and on the East Coast, is one of the largest developers of single family and multifamily housing in New York State, and is the largest homebuilder and developer of sophisticated lifestyle communities on Long Island. Since 1985, Beechwood has built more than 9500 homes and 70 communities across the New York metro area with new ones on the map in New York City, Long Island from Westbury to the East End, Upstate New York in Saratoga Springs and North Carolina in Charlotte and Chapel Hill. Averaging 3.9 million s/f in new developments year-on-year since 2017, Beechwood transitioned from local builder to national leader ranking #58 of 245 Housing Giants by Professional Builder Magazine in 2020. Long Island Business News cites Beechwood as “the most prolific home builder on Long Island” and honored it as the region’s Top Multi-Family Developer for three years running in 2022, and Residential Developer of the Year for five years to 2018. Development brand names include Arverne by the Sea, Bishops Pond, Country Pointe, Harbor Pointe, Lakeside Pointe, Marina Pointe, Meadowbrook Pointe, Oak Ridge, The Latch, The Selby and The Vanderbilt.
Click here to read the original article
