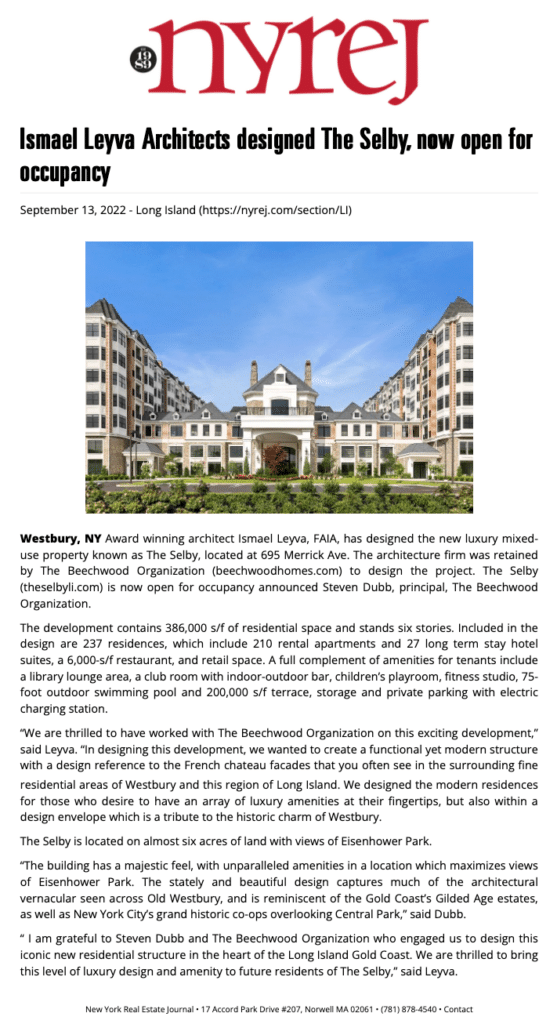Westbury, NY Award winning architect Ismael Leyva, FAIA, has designed the new luxury mixed-use property known as The Selby, located at 695 Merrick Ave. The architecture firm was retained by The Beechwood Organization (beechwoodhomes.com) to design the project. The Selby (theselbyli.com) is now open for occupancy announced Steven Dubb, principal, The Beechwood Organization.
The development contains 386,000 s/f of residential space and stands six stories. Included in the design are 237 residences, which include 210 rental apartments and 27 long term stay hotel suites, a 6,000-s/f restaurant, and retail space. A full complement of amenities for tenants include a library lounge area, a club room with indoor-outdoor bar, children’s playroom, fitness studio, 75-foot outdoor swimming pool and 200,000 s/f terrace, storage and private parking with electric charging station.
“We are thrilled to have worked with The Beechwood Organization on this exciting development,” said Leyva. “In designing this development, we wanted to create a functional yet modern structure with a design reference to the French chateau facades that you often see in the surrounding fine residential areas of Westbury and this region of Long Island. We designed the modern residences for those who desire to have an array of luxury amenities at their fingertips, but also within a design envelope which is a tribute to the historic charm of Westbury.
The Selby is located on almost six acres of land with views of Eisenhower Park.
“The building has a majestic feel, with unparalleled amenities in a location which maximizes views of Eisenhower Park. The stately and beautiful design captures much of the architectural vernacular seen across Old Westbury, and is reminiscent of the Gold Coast’s Gilded Age estates, as well as New York City’s grand historic co-ops overlooking Central Park,” said Dubb.
“I am grateful to Steven Dubb and The Beechwood Organization who engaged us to design this iconic new residential structure in the heart of the Long Island Gold Coast. We are thrilled to bring this level of luxury design and amenity to future residents of The Selby,” said Leyva.
Read the original article here https://nyrej.com/ismael-leyva-architects-designed-the-selby-now-open-for-occupancy

