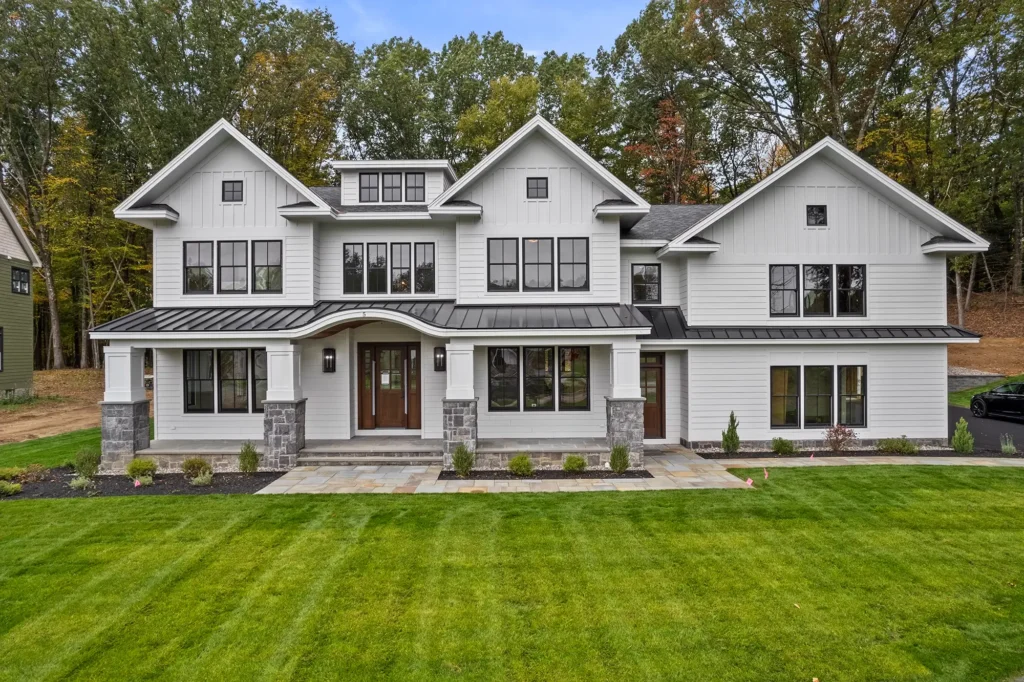
Nestled on an impressive Ridge Homesite, this custom-built home is a true testament to modern luxury and innovation. From the moment you step through the elegant herringbone entry floor, you are welcomed into a world of unparalleled sophistication and meticulous design.
The artistry of this home is immediately apparent, as exquisite wall paneling graces the entryway and continues through the upstairs hall, imparting a timeless and inviting atmosphere. But this is just the beginning of the remarkable features that make this residence a haven of convenience and opulence.
The mudroom is not only a functional space but also a haven for your beloved four-legged companions. Complete with a built-in dog water and food station, your pets will be pampered in style. The herringbone tile adds a touch of refinement to this area, setting it apart from the ordinary. A hidden pantry door discreetly connects to the garage, allowing for a seamless and effortless grocery transfer.
The primary bathroom is an oasis of tranquility, featuring drenched marble finishes and a built-in coffee bar to start your day in the utmost comfort and style. The shower is nothing short of extraordinary, boasting two main heads, a rain shower, six body sprays, a handheld attachment, a steam feature, and built-in lights with speakers that can change colors to suit your mood. In the primary bedroom, his and her oversized closets offer both elegance and convenience, ensuring that you have ample storage space for your every need. Toto toilets and smart switches throughout the home are just a few examples of the thoughtful technological enhancements that make everyday life a breeze.
No detail has been spared in the creation of this home. The butler’s pantry and wine & beverage area, adjacent to the main kitchen, make entertaining a breeze. The oversized island with its stunning waterfall edge countertops is a culinary masterpiece, while the countertop-to-ceiling Silestone Quartz backsplash in a suede finish elevates the entire space to a work of art.
As you move into the living room, the linear fireplace is a focal point of elegance and warmth. The beautiful dining room, designed for family and friend gatherings, is a vision of sophistication, with ample space for creating unforgettable moments.
Practicality meets luxury in the laundry room, complete with ample storage and a washer and dryer on built-in pedestals with drawers below. A convenient sink and faucet further enhance its functionality.
Moving to the basement, you’ll find a stunning bar area, a bedroom, and a bathroom that cater to guests and create a perfect environment for relaxation and entertainment. A designated pool table area provides endless fun, and even in this lower level, you’ll find a laundry closet designed for gym and guest use.
This custom-built home at Oak Ridge is not just a residence; it’s a testament to the art of living well. With its meticulous attention to detail and luxurious amenities, it offers a lifestyle that is as practical as it is opulent. In this masterpiece of a home every moment is an opportunity for exquisite living.
*Prices are subject to change without notice