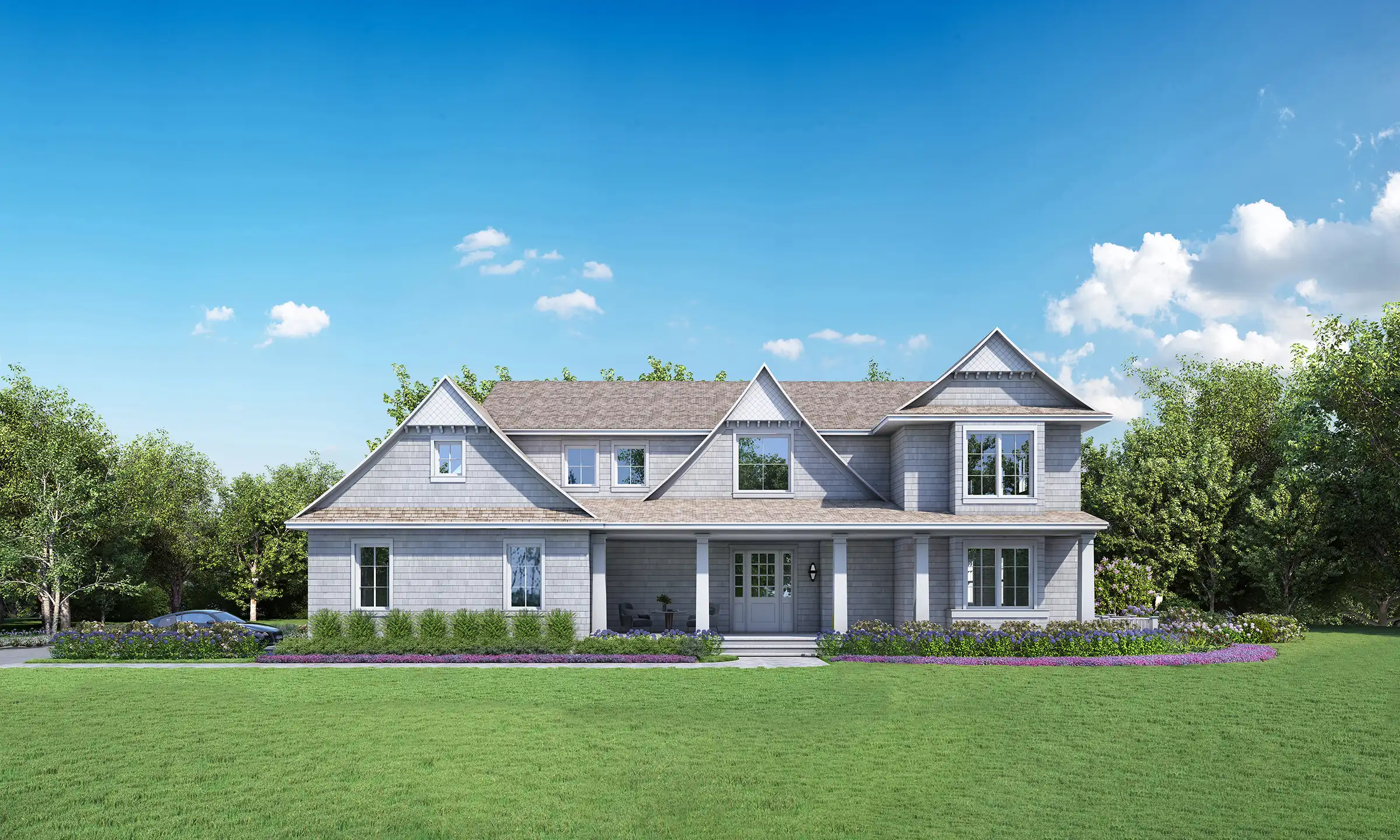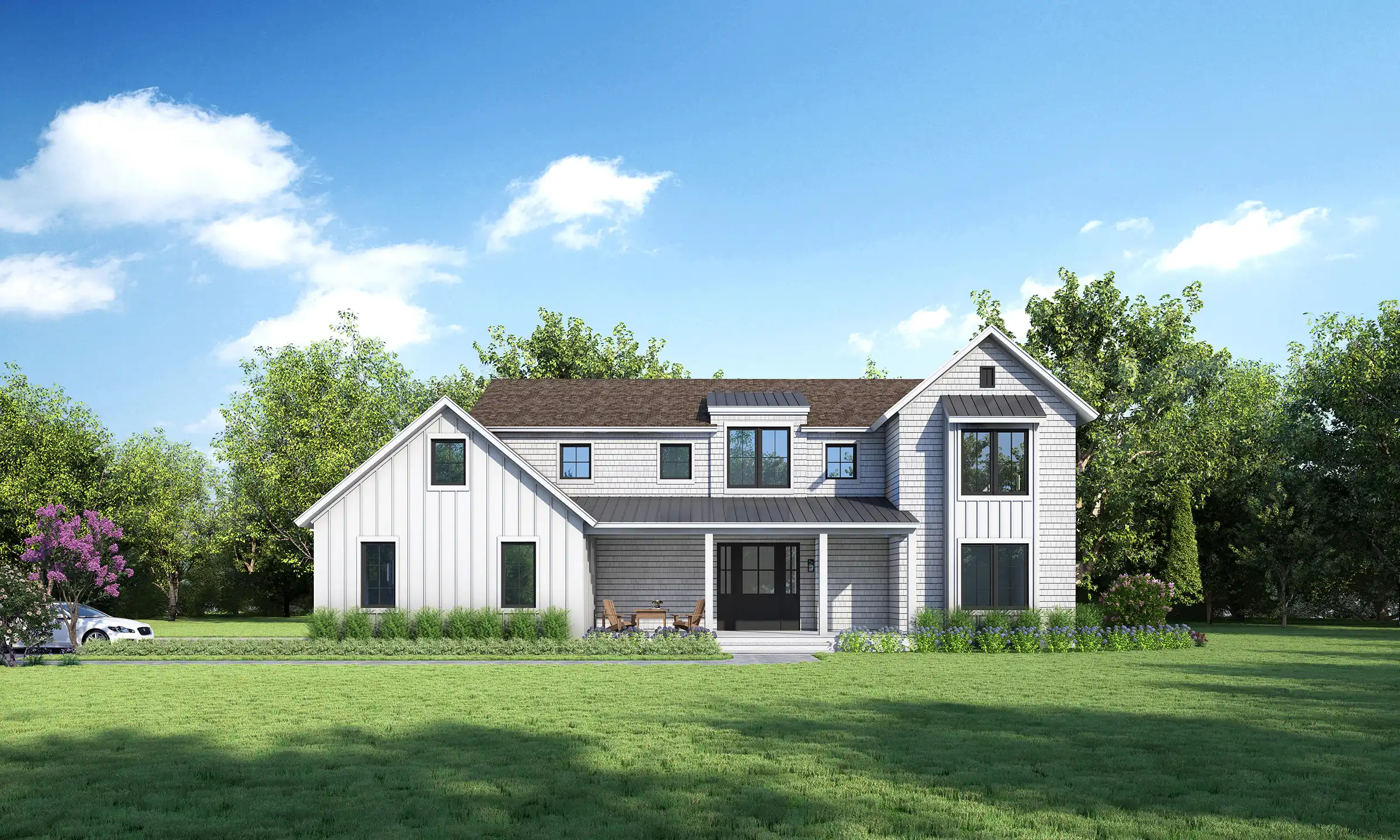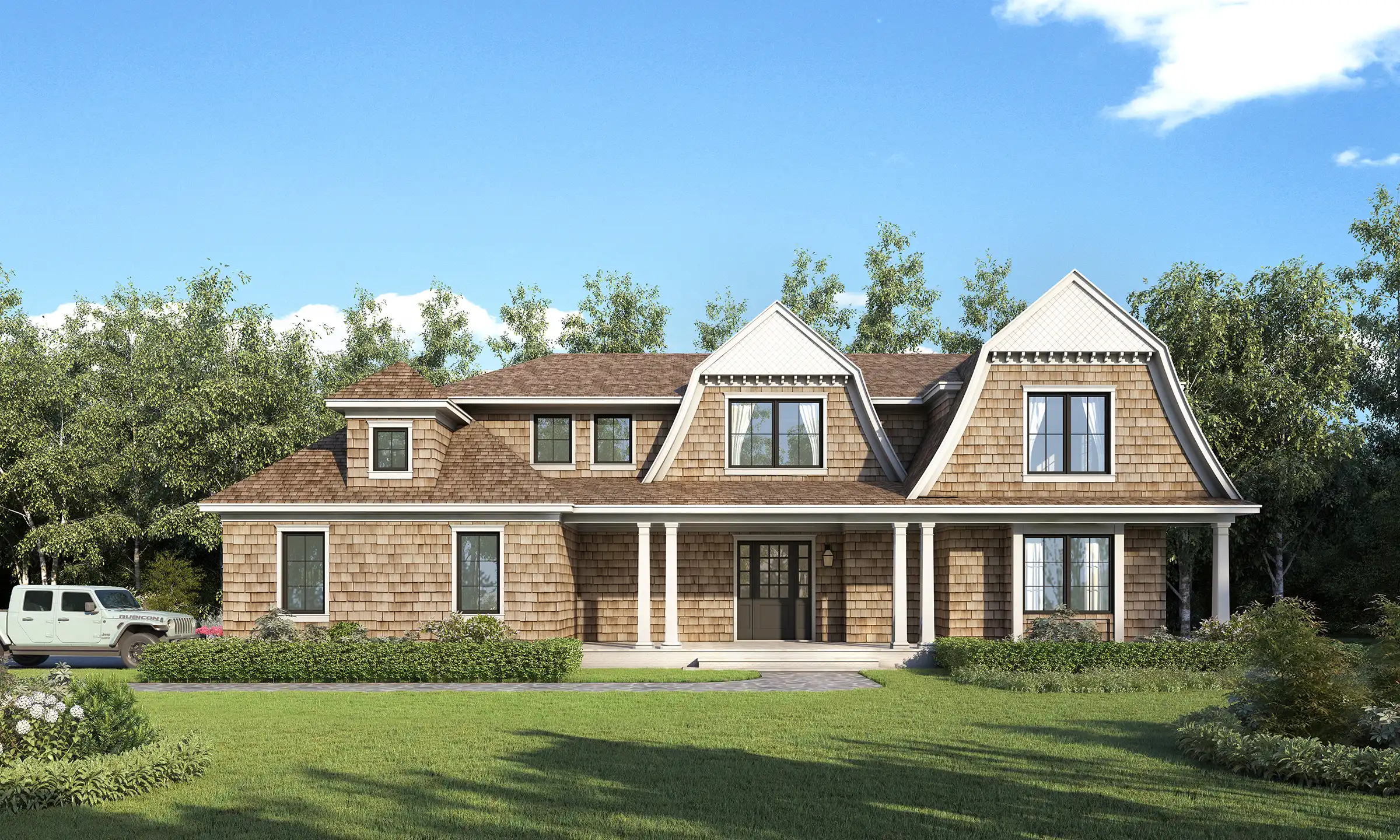Menu
Menu
5 bed | 4 full bath and 2 half bath | Pool | Unfinished Lower Level
Enter through the covered porch into the double height entry area. Large windowed walls highlight the open plan living spaces, filling it with sunlight and lead to the backyard outdoor living. The first level primary suite, purposefully tucked along the side of the house offers a convenient and private getaway. A second primary suite is located on the upper level along with one ensuite bedroom and two bedrooms with a shared bath. This stand-out home features first and second level laundry rooms, a two car attached garage and a full finished lower level offering an additional bedroom and bath.
Expand your lifestyle with an included pool and gracious patio.




5 Bedroom l 4 Baths + 2 Half Bath | Pool | Unfinished Lower Level
First Floor: 1,898 sq. ft.
Second Floor: 1,625 sq. ft.
Lower Level: 1,743 sq. ft.
Total Living Area: 3,523 sq. ft.
Covered Porch: 334 sq. ft.
Garage: 514 sq. ft.

5 Bedroom l 4 Baths + 1 Half Bath | Pool | Unfinished Lower Level
First Floor: 1,898 sq. ft.
Second Floor: 1,625 sq. ft.
Lower Level: 1,743 sq. ft.
Total Living Area: 3,523 sq. ft.
Covered Porch: 290 sq. ft.
Garage: 514 sq. ft.

5 Bedroom l 4 Baths + 2 Half Bath | Pool | Unfinished Lower Level
First Floor: 1,898 sq. ft.
Second Floor: 1,609 sq. ft.
Lower Level: 1,743 sq. ft.
Total Living Area: 3,507 sq. ft.
Covered Porch: 349 sq. ft.
Garage: 514 sq. ft